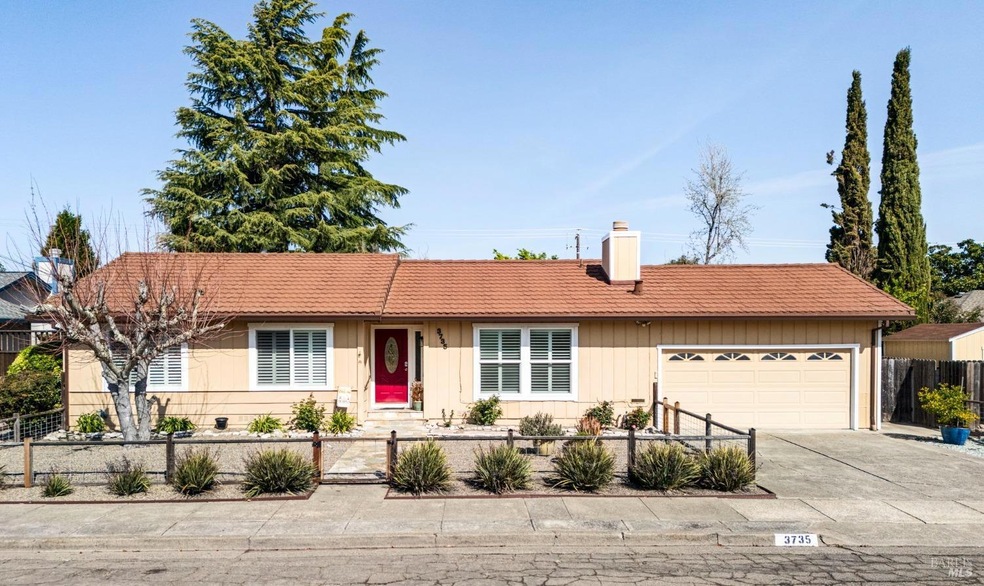
3735 Greencrest Dr Santa Rosa, CA 95405
Montgomery Village NeighborhoodEstimated payment $5,052/month
Highlights
- Spa
- Quartz Countertops
- 2 Car Direct Access Garage
- Deck
- Breakfast Area or Nook
- Family Room Off Kitchen
About This Home
Welcome to a home where pride of ownership shines. This beautifully maintained & thoughtfully updated home offers modern upgrades, a park-like backyard, & a prime location that blends comfort, style,& convenience. The stunningly remodeled kitchen features soft-close cabinetry, pull-out lazy Susan, Silestone Quartz countertops, & stainless steel appliances. Plank flooring extends through the main living areas, with plush carpet in the primary & guest bedroom. A cozy gas fireplace enhances the living room, currently used as a dining space, while the family room includes an entertainment center. The primary suite offers an expanded bath with a tiled walk-in shower. There is direct backyard access to a deck & hot tub. The backyard is a private retreat with a large paver patio, 900 sqft of low-maintenance Synlawn, a shade tree, and a spacious storage shed. Automatic irrigation keeps the front & back landscaping pristine. Additional features: Dual-pane windows, new water heater, plantation shutters, a durable metal roof, and finished garage with a sliding glass door. Refrigerator, washer & dryer are included. Located near Spring Lake & Howarth Park, with easy access to Hwy 101 and Hwy 12. This home checks all the boxes!
Home Details
Home Type
- Single Family
Est. Annual Taxes
- $7,216
Year Built
- Built in 1982 | Remodeled
Lot Details
- 7,795 Sq Ft Lot
- Kennel or Dog Run
- Cross Fenced
- Back Yard Fenced
- Artificial Turf
- Front and Back Yard Sprinklers
- Low Maintenance Yard
Parking
- 2 Car Direct Access Garage
- Front Facing Garage
- Garage Door Opener
Home Design
- Concrete Foundation
- Metal Roof
Interior Spaces
- 1,419 Sq Ft Home
- 1-Story Property
- Ceiling Fan
- Brick Fireplace
- Gas Fireplace
- Family Room Off Kitchen
- Living Room with Fireplace
Kitchen
- Breakfast Area or Nook
- Built-In Electric Range
- Microwave
- Dishwasher
- Quartz Countertops
- Disposal
Flooring
- Carpet
- Laminate
- Vinyl
Bedrooms and Bathrooms
- 3 Bedrooms
- Bathroom on Main Level
- 2 Full Bathrooms
- Tile Bathroom Countertop
- Bathtub with Shower
Laundry
- Laundry in Garage
- Dryer
- Washer
Outdoor Features
- Spa
- Deck
- Patio
- Shed
Utilities
- No Cooling
- Central Heating
- Heating System Uses Gas
- 220 Volts
- 220 Volts in Kitchen
- Internet Available
- Cable TV Available
Listing and Financial Details
- Assessor Parcel Number 014-331-040-000
Map
Home Values in the Area
Average Home Value in this Area
Tax History
| Year | Tax Paid | Tax Assessment Tax Assessment Total Assessment is a certain percentage of the fair market value that is determined by local assessors to be the total taxable value of land and additions on the property. | Land | Improvement |
|---|---|---|---|---|
| 2024 | $7,216 | $607,953 | $243,181 | $364,772 |
| 2023 | $6,949 | $596,033 | $238,413 | $357,620 |
| 2022 | $6,665 | $584,347 | $233,739 | $350,608 |
| 2021 | $6,533 | $572,890 | $229,156 | $343,734 |
| 2020 | $6,510 | $567,017 | $226,807 | $340,210 |
| 2019 | $6,451 | $555,900 | $222,360 | $333,540 |
| 2018 | $6,413 | $545,000 | $218,000 | $327,000 |
| 2017 | $3,348 | $278,253 | $104,718 | $173,535 |
| 2016 | $3,307 | $272,798 | $102,665 | $170,133 |
| 2015 | $3,210 | $268,701 | $101,123 | $167,578 |
| 2014 | $3,095 | $263,439 | $99,143 | $164,296 |
Property History
| Date | Event | Price | Change | Sq Ft Price |
|---|---|---|---|---|
| 04/04/2025 04/04/25 | Pending | -- | -- | -- |
| 04/01/2025 04/01/25 | For Sale | $799,000 | +46.6% | $563 / Sq Ft |
| 08/08/2017 08/08/17 | Sold | $545,000 | 0.0% | $384 / Sq Ft |
| 08/07/2017 08/07/17 | Pending | -- | -- | -- |
| 07/10/2017 07/10/17 | For Sale | $545,000 | -- | $384 / Sq Ft |
Deed History
| Date | Type | Sale Price | Title Company |
|---|---|---|---|
| Quit Claim Deed | -- | None Listed On Document | |
| Grant Deed | $545,000 | Cornerstone Title Company | |
| Interfamily Deed Transfer | -- | Fidelity Natl Title Co | |
| Interfamily Deed Transfer | -- | -- | |
| Deed | $186,000 | -- |
Mortgage History
| Date | Status | Loan Amount | Loan Type |
|---|---|---|---|
| Previous Owner | $378,400 | New Conventional | |
| Previous Owner | $327,000 | New Conventional | |
| Previous Owner | $276,000 | New Conventional | |
| Previous Owner | $264,000 | New Conventional | |
| Previous Owner | $200,000 | Credit Line Revolving | |
| Previous Owner | $129,000 | Purchase Money Mortgage | |
| Previous Owner | $150,000 | Credit Line Revolving | |
| Previous Owner | $17,500 | Credit Line Revolving |
Similar Homes in Santa Rosa, CA
Source: Bay Area Real Estate Information Services (BAREIS)
MLS Number: 325027772
APN: 014-331-040
- 1545 Hilliard Ct
- 1531 Camden Ct
- 4045 Hoen Ave
- 1354 Yulupa Ave Unit C
- 1215 Yulupa Ave
- 1628 Tahoe Dr
- 1109 Evans Dr
- 4015 Franks Ct
- 3129 Hoen Ave
- 1619 Hillview Terrace
- 1122 Cornell Dr
- 3615 Princeton Dr
- 1632 Arroyo Sierra Dr
- 1630 Arroyo Sierra Dr
- 4337 Mayette Ave
- 2501 Brookhaven Dr
- 1648 Ronne Dr
- 1959 Knolls Dr
- 1508 Ronne Dr
- 915 Colorado Blvd
