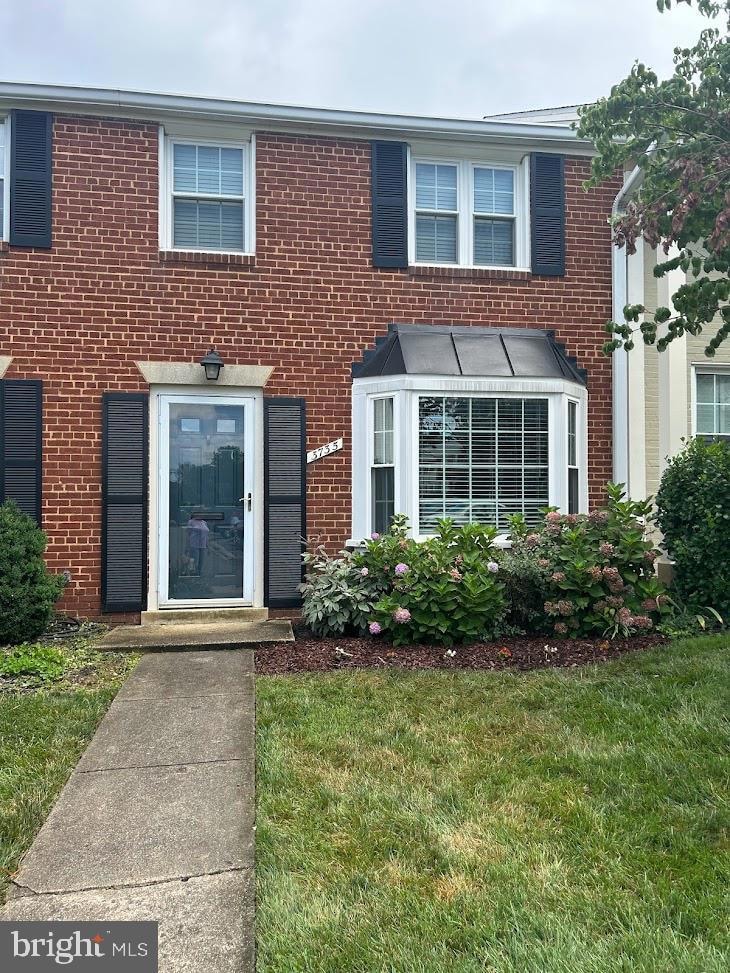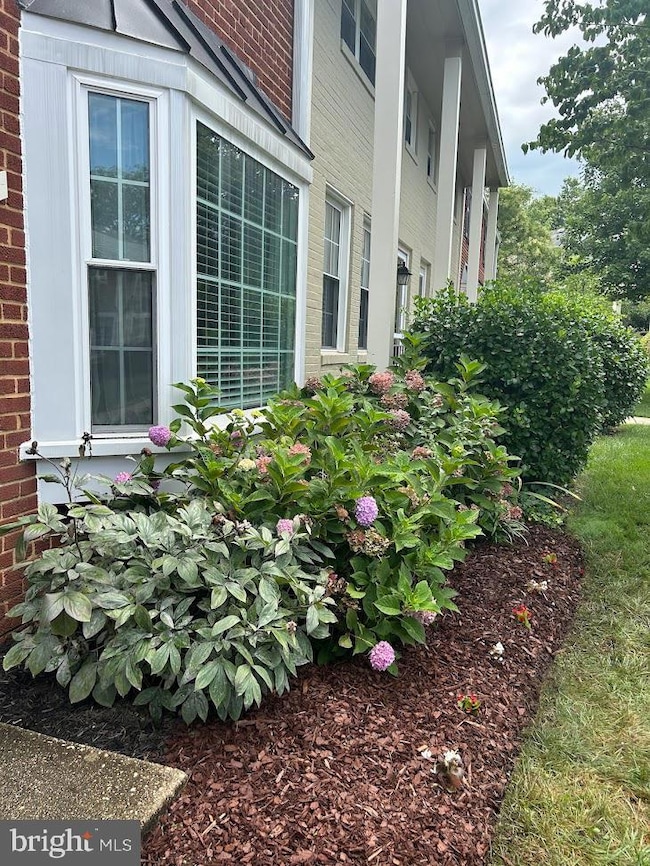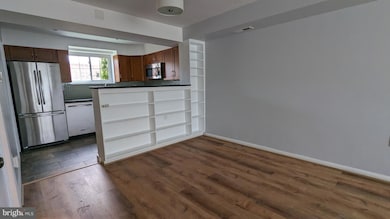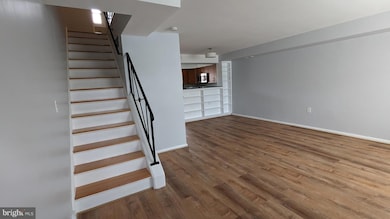
3735 Jason Ave Alexandria, VA 22302
Fairlington NeighborhoodEstimated payment $3,923/month
Highlights
- Open Floorplan
- Wood Flooring
- Breakfast Area or Nook
- Colonial Architecture
- Upgraded Countertops
- Bay Window
About This Home
Nestled in a quiet courtyard within the highly desirable Fairlington Towne community, this beautifully updated brick townhome is ready for its new owner. With two spacious bedrooms and one and a half baths, this home combines classic charm with modern upgrades. The main level features a bright, open-concept living room and dining area, complemented by a renovated kitchen equipped with KitchenAid stainless steel appliances and elegant soapstone countertops. Additionally, the main level offers a convenient half bath and a laundry area.
Upstairs, you’ll find two generous bedrooms and a full bath, along with plenty of storage space. The private backyard provides an ideal setting for relaxation or entertaining guests. The home has seen numerous recent updates, including the replacement of the front door, electrical panel, and water heater in July 2021. The living and dining room floors were replaced in May 2022, while the stairs and upstairs hallway flooring were updated in June 2023. The entire condo was freshly painted in July 2023.
For added peace of mind, the roof and gutters were replaced in 2011, and a new bay window was installed.
The location couldn’t be more convenient, with shopping, dining, and major transportation routes just minutes away. You’ll also enjoy being close to the Pentagon, Washington, D.C., Reagan National Airport, Old Town Alexandria, and the vibrant Del Ray neighborhood.
Townhouse Details
Home Type
- Townhome
Est. Annual Taxes
- $5,337
Year Built
- Built in 1954
Lot Details
- Back Yard Fenced
- Property is in very good condition
HOA Fees
- $420 Monthly HOA Fees
Parking
- Parking Lot
Home Design
- Colonial Architecture
- Brick Exterior Construction
- Slab Foundation
- Shingle Roof
Interior Spaces
- 835 Sq Ft Home
- Property has 2 Levels
- Open Floorplan
- Built-In Features
- Bay Window
Kitchen
- Breakfast Area or Nook
- Stove
- Built-In Microwave
- Dishwasher
- Upgraded Countertops
- Disposal
Flooring
- Wood
- Carpet
- Ceramic Tile
Bedrooms and Bathrooms
- 2 Main Level Bedrooms
- Soaking Tub
- Bathtub with Shower
Laundry
- Laundry in unit
- Dryer
- Washer
Home Security
Utilities
- 90% Forced Air Heating and Cooling System
- Underground Utilities
- Natural Gas Water Heater
Listing and Financial Details
- Assessor Parcel Number 50361270
Community Details
Overview
- Association fees include common area maintenance, parking fee, reserve funds, snow removal, trash
- Fairlington Townes Condos
- Fairlington Towne Community
- Fairlington Towne Subdivision
Pet Policy
- Dogs and Cats Allowed
Additional Features
- Common Area
- Fire and Smoke Detector
Map
Home Values in the Area
Average Home Value in this Area
Tax History
| Year | Tax Paid | Tax Assessment Tax Assessment Total Assessment is a certain percentage of the fair market value that is determined by local assessors to be the total taxable value of land and additions on the property. | Land | Improvement |
|---|---|---|---|---|
| 2024 | $5,426 | $470,230 | $156,886 | $313,344 |
| 2023 | $5,220 | $470,230 | $156,886 | $313,344 |
| 2022 | $5,220 | $470,230 | $156,886 | $313,344 |
| 2021 | $4,947 | $445,716 | $148,707 | $297,009 |
| 2020 | $4,746 | $416,557 | $138,979 | $277,578 |
| 2019 | $4,420 | $391,132 | $130,496 | $260,636 |
| 2018 | $4,333 | $383,463 | $127,937 | $255,526 |
| 2017 | $4,207 | $372,294 | $124,211 | $248,083 |
| 2016 | $3,995 | $372,294 | $124,211 | $248,083 |
| 2015 | $3,883 | $372,294 | $124,211 | $248,083 |
| 2014 | $3,698 | $354,566 | $118,296 | $236,270 |
Property History
| Date | Event | Price | Change | Sq Ft Price |
|---|---|---|---|---|
| 04/04/2025 04/04/25 | For Sale | $547,900 | +24.5% | $656 / Sq Ft |
| 12/23/2019 12/23/19 | Sold | $440,000 | -2.2% | $527 / Sq Ft |
| 12/01/2019 12/01/19 | Pending | -- | -- | -- |
| 11/08/2019 11/08/19 | For Sale | $450,000 | -- | $539 / Sq Ft |
Deed History
| Date | Type | Sale Price | Title Company |
|---|---|---|---|
| Warranty Deed | $485,000 | Ratified Title Group Inc | |
| Warranty Deed | $440,000 | Attorney |
Mortgage History
| Date | Status | Loan Amount | Loan Type |
|---|---|---|---|
| Open | $270,000 | New Conventional | |
| Previous Owner | $456,566 | VA | |
| Previous Owner | $449,460 | VA |
Similar Homes in the area
Source: Bright MLS
MLS Number: VAAX2043266
APN: 021.04-0A-076
- 3734 Ingalls Ave
- 3725 Ingalls Ave
- 4518 36th St S Unit B1
- 3820 Keller Ave
- 4503 36th St S
- 4154 36th St S
- 3520 S Utah St
- 3484 S Utah St
- 3432 S Wakefield St Unit B1
- 4271 35th St S Unit B2
- 3422 S Utah St Unit B
- 3462 S Stafford St Unit B1
- 4406 34th St S
- 3413 Woods Ave
- 3459 S Stafford St
- 1735 W Braddock Place Unit 301
- 3400 S Stafford St Unit 692
- 2500 N Van Dorn St Unit 401
- 2500 N Van Dorn St Unit 1518
- 2500 N Van Dorn St Unit 916






