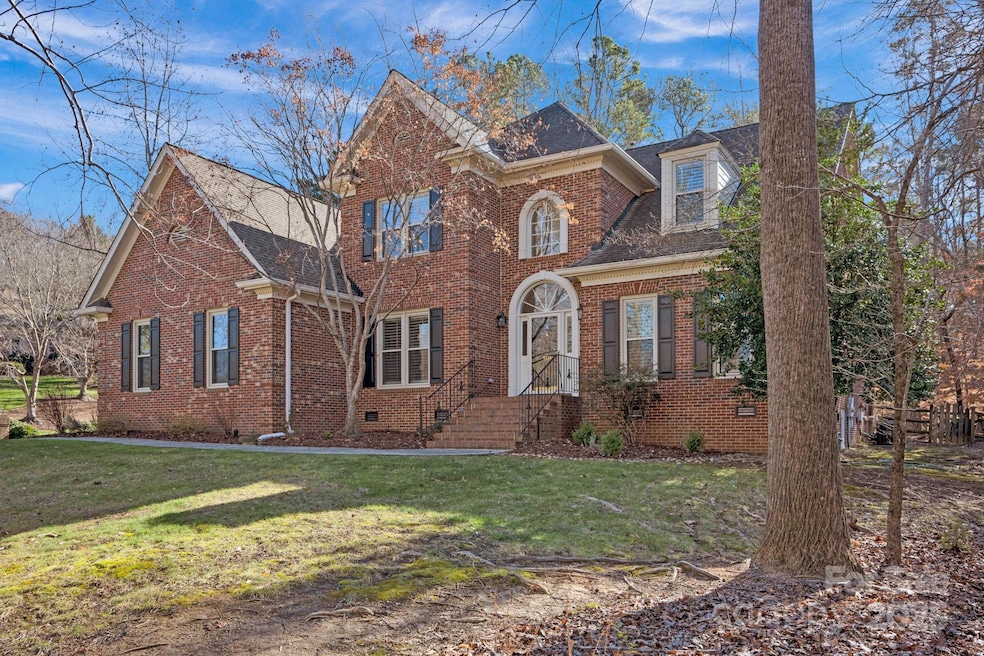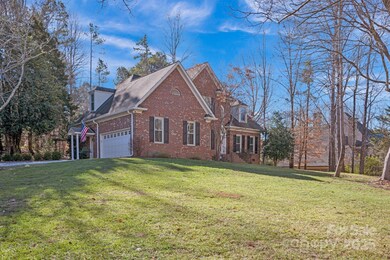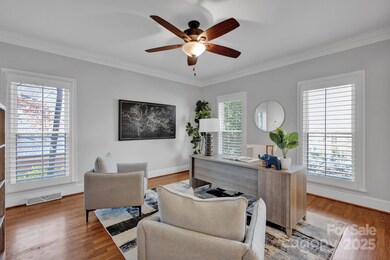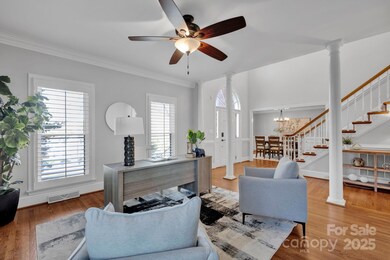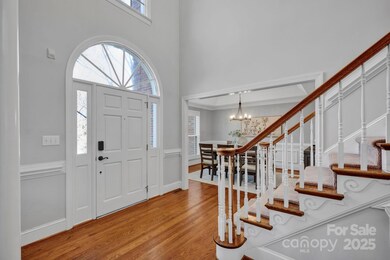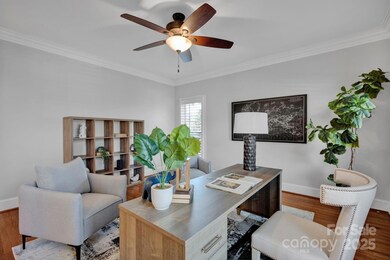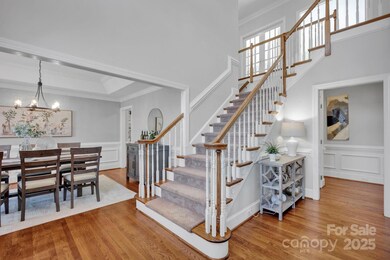
3735 Providence Manor Rd Charlotte, NC 28270
Providence NeighborhoodHighlights
- Deck
- Wooded Lot
- Corner Lot
- Providence Spring Elementary Rated A-
- Wood Flooring
- Community Pool
About This Home
As of February 2025This lovely full-brick home is surrounded by natural beauty. You’ll love the huge enclosed porch, perfect for relaxing and enjoying the private, tree-filled backyard, complete with a treehouse! Inside, the main level offers a spacious primary suite, a versatile front room - great as a living room or a home office, and beautiful hardwood floors in the main living areas. The family room features a stunning coffered ceiling and custom moldings, complemented by a fireplace and large windows. Upstairs, enjoy 3 spacious bedrooms and an oversized bonus room, all with plenty of storage space. This home is packed with modern upgrades, including newer windows, smart thermostats, and newer HVAC systems (2020/2021). Walk-in attic storage is accessed through secondary bedroom on upper level. Elegant plantation shutters throughout the home. Carpet in Primary Suite replaced 01/2025. I-485 Weddington Rd Interchange est completion Spr 2025. Proposed Providence Rd Country Ln rezoning.
Last Agent to Sell the Property
Allen Tate Davidson Brokerage Email: andrea.montague@allentate.com License #276665

Home Details
Home Type
- Single Family
Est. Annual Taxes
- $7,103
Year Built
- Built in 1993
Lot Details
- Corner Lot
- Wooded Lot
- Property is zoned N1-A
HOA Fees
- $7 Monthly HOA Fees
Parking
- 2 Car Attached Garage
- Garage Door Opener
Home Design
- Four Sided Brick Exterior Elevation
Interior Spaces
- 2-Story Property
- Family Room with Fireplace
- Crawl Space
- Laundry Room
Kitchen
- Electric Oven
- Electric Cooktop
- Microwave
- Plumbed For Ice Maker
- Dishwasher
- Kitchen Island
- Disposal
Flooring
- Wood
- Tile
Bedrooms and Bathrooms
- Walk-In Closet
- Garden Bath
Outdoor Features
- Deck
- Enclosed patio or porch
Schools
- Providence Spring Elementary School
- Crestdale Middle School
- Providence High School
Utilities
- Central Air
- Heating System Uses Natural Gas
Listing and Financial Details
- Assessor Parcel Number 227-551-32
Community Details
Overview
- Voluntary home owners association
- Pp HOA Association, Phone Number (704) 649-4979
- Providence Plantation Subdivision
Recreation
- Tennis Courts
- Community Pool
Map
Home Values in the Area
Average Home Value in this Area
Property History
| Date | Event | Price | Change | Sq Ft Price |
|---|---|---|---|---|
| 02/26/2025 02/26/25 | Sold | $1,025,000 | 0.0% | $274 / Sq Ft |
| 01/09/2025 01/09/25 | For Sale | $1,025,000 | +9.0% | $274 / Sq Ft |
| 12/29/2022 12/29/22 | Sold | $940,000 | -4.0% | $249 / Sq Ft |
| 11/12/2022 11/12/22 | For Sale | $979,000 | 0.0% | $260 / Sq Ft |
| 11/09/2022 11/09/22 | Price Changed | $979,000 | +63.2% | $260 / Sq Ft |
| 03/14/2017 03/14/17 | Sold | $600,000 | -1.6% | $162 / Sq Ft |
| 01/26/2017 01/26/17 | Pending | -- | -- | -- |
| 01/21/2017 01/21/17 | For Sale | $610,000 | -- | $164 / Sq Ft |
Tax History
| Year | Tax Paid | Tax Assessment Tax Assessment Total Assessment is a certain percentage of the fair market value that is determined by local assessors to be the total taxable value of land and additions on the property. | Land | Improvement |
|---|---|---|---|---|
| 2023 | $7,103 | $917,800 | $332,500 | $585,300 |
| 2022 | $5,826 | $590,700 | $185,000 | $405,700 |
| 2021 | $5,815 | $590,700 | $185,000 | $405,700 |
| 2020 | $5,807 | $590,700 | $185,000 | $405,700 |
| 2019 | $5,792 | $590,700 | $185,000 | $405,700 |
| 2018 | $6,203 | $467,200 | $120,000 | $347,200 |
| 2017 | $6,110 | $467,200 | $120,000 | $347,200 |
| 2016 | $5,930 | $454,000 | $120,000 | $334,000 |
| 2015 | $5,919 | $454,000 | $120,000 | $334,000 |
| 2014 | $6,565 | $506,300 | $120,000 | $386,300 |
Mortgage History
| Date | Status | Loan Amount | Loan Type |
|---|---|---|---|
| Open | $805,000 | New Conventional | |
| Closed | $805,000 | New Conventional | |
| Previous Owner | $560,000 | New Conventional | |
| Previous Owner | $250,000 | Credit Line Revolving | |
| Previous Owner | $420,000 | New Conventional | |
| Previous Owner | $345,000 | New Conventional | |
| Previous Owner | $299,988 | New Conventional | |
| Previous Owner | $307,000 | Unknown | |
| Previous Owner | $100,000 | Credit Line Revolving | |
| Previous Owner | $333,700 | Unknown | |
| Previous Owner | $45,000 | Credit Line Revolving | |
| Previous Owner | $355,550 | Unknown | |
| Previous Owner | $44,000 | Credit Line Revolving | |
| Previous Owner | $44,000 | Credit Line Revolving | |
| Previous Owner | $354,800 | Purchase Money Mortgage |
Deed History
| Date | Type | Sale Price | Title Company |
|---|---|---|---|
| Warranty Deed | $1,025,000 | None Listed On Document | |
| Warranty Deed | $1,025,000 | None Listed On Document | |
| Warranty Deed | $940,000 | -- | |
| Warranty Deed | $600,000 | None Available | |
| Warranty Deed | $545,000 | None Available | |
| Interfamily Deed Transfer | -- | None Available | |
| Warranty Deed | $443,500 | -- |
Similar Homes in Charlotte, NC
Source: Canopy MLS (Canopy Realtor® Association)
MLS Number: 4211862
APN: 227-551-32
- 2723 Providence Pine Ln
- 539 Stanhope Ln
- 914 Elizabeth Ln
- 2815 Providence Spring Ln
- 2835 Peverell Ln
- 3020 Poplar Hill Rd
- 2408 Houston Branch Rd
- 923 Somersby Ln
- 711 Elizabeth Ln
- 916 Somersby Ln
- 1916 Dugan Dr
- 316 Epperstone Ln
- 200 Port Royal Dr
- 2217 Blue Bell Ln
- 2510 Tulip Hill Dr
- 317 Port Royal Dr
- 1016 Courtney Ln Unit 26
- 1025 Courtney Ln Unit 18
- 3007 High Ridge Rd
- 6941 Augustine Way
