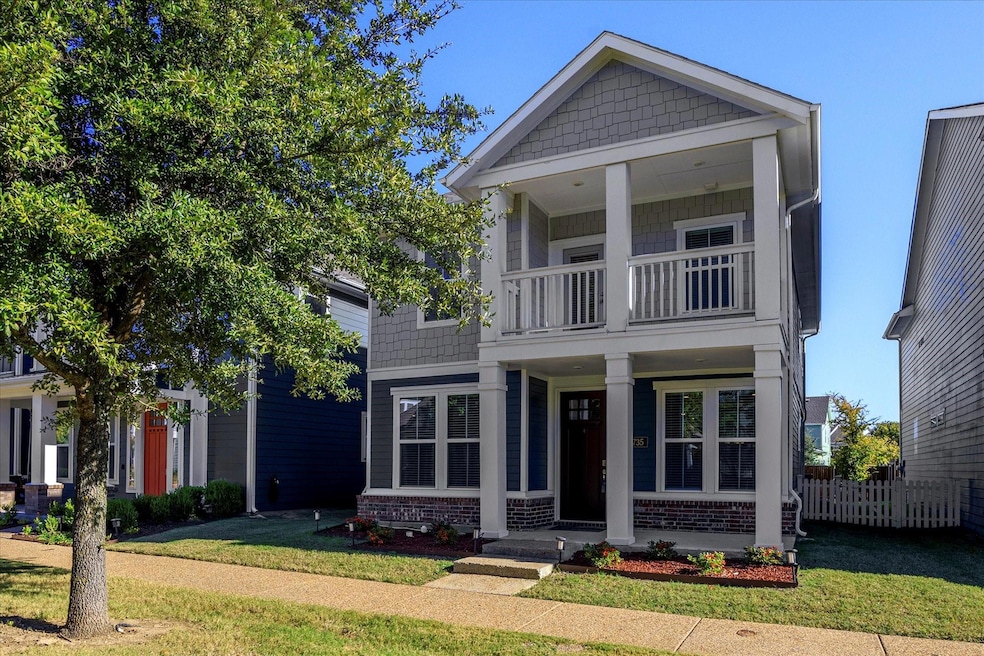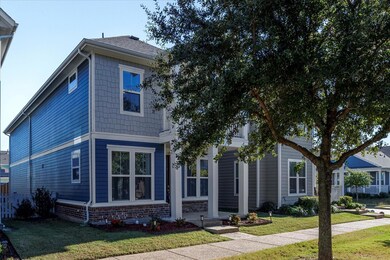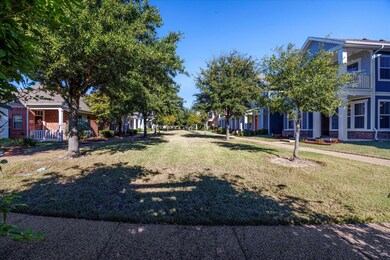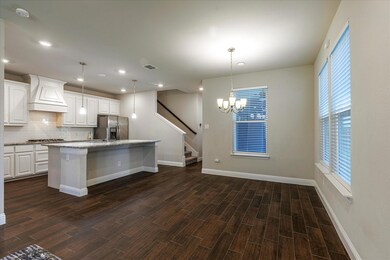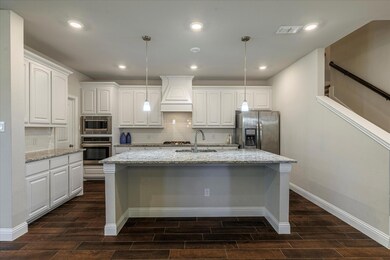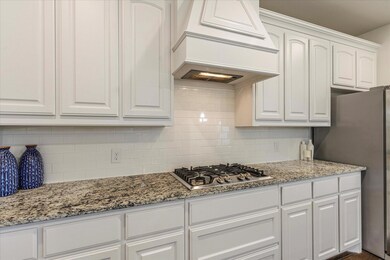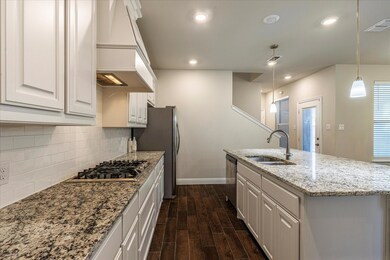
3735 Sistine Mews Dallas, TX 75236
Mountain Creek NeighborhoodHighlights
- Craftsman Architecture
- Covered patio or porch
- Eat-In Kitchen
- Granite Countertops
- 2 Car Attached Garage
- Interior Lot
About This Home
As of January 2025This like-new Craftsman-style house has all the bells and whistles, including scores of upgrades that make it worthy of a magazine! Just minutes from Dallas Baptist University in the charming Capella Park neighborhood. Kitchen is decked out with beautiful island and breakfast bar, gas range, upgraded wood venthood, granite countertops, SS appliances, tons of cabinet space and large pantry. Wood-look tile throughout downstairs, and first-floor dedicated home office with plenty of privacy. Downstairs has built-in surround-sound speakers. Open floorplan with huge gameroom upstairs, perfect for any size family. Large primary bedroom with door leading to quaint balcony to enjoy your morning coffee overlooking a grassy garden area shared by neighbors. Primary bath has separate vanities, soaker tub, separate shower and huge walk-in closet. Secondary bedrooms are split from primary bedroom. Covered patio in side yard with enough space for pets, a grill and a cozy seating area. Front and back yard maintenance provided by HOA. Ring doorbell and security cameras to convey.
Last Agent to Sell the Property
Coldwell Banker Realty Frisco Brokerage Phone: 972-712-8500 License #0659871

Home Details
Home Type
- Single Family
Est. Annual Taxes
- $6,854
Year Built
- Built in 2020
Lot Details
- 3,659 Sq Ft Lot
- Wood Fence
- Interior Lot
HOA Fees
- $100 Monthly HOA Fees
Parking
- 2 Car Attached Garage
Home Design
- Craftsman Architecture
- Brick Exterior Construction
- Slab Foundation
- Composition Roof
- Siding
Interior Spaces
- 2,188 Sq Ft Home
- 2-Story Property
- Decorative Lighting
- Fire and Smoke Detector
- Full Size Washer or Dryer
Kitchen
- Eat-In Kitchen
- Plumbed For Gas In Kitchen
- Built-In Gas Range
- Microwave
- Dishwasher
- Kitchen Island
- Granite Countertops
- Disposal
Flooring
- Carpet
- Ceramic Tile
Bedrooms and Bathrooms
- 3 Bedrooms
- Double Vanity
Outdoor Features
- Covered patio or porch
Schools
- Alexander Elementary School
- Kennemer Middle School
- Duncanville High School
Utilities
- Central Heating and Cooling System
- High Speed Internet
- Cable TV Available
Community Details
- Association fees include ground maintenance, management fees
- Capella Park HOA, Phone Number (972) 943-2828
- Capella Park Ph 01 Subdivision
- Mandatory home owners association
Listing and Financial Details
- Legal Lot and Block 12 / Q/871
- Assessor Parcel Number 008710000Q0120000
- $8,726 per year unexempt tax
Map
Home Values in the Area
Average Home Value in this Area
Property History
| Date | Event | Price | Change | Sq Ft Price |
|---|---|---|---|---|
| 01/14/2025 01/14/25 | Sold | -- | -- | -- |
| 12/10/2024 12/10/24 | Pending | -- | -- | -- |
| 11/18/2024 11/18/24 | For Sale | $399,900 | -- | $183 / Sq Ft |
Tax History
| Year | Tax Paid | Tax Assessment Tax Assessment Total Assessment is a certain percentage of the fair market value that is determined by local assessors to be the total taxable value of land and additions on the property. | Land | Improvement |
|---|---|---|---|---|
| 2023 | $6,854 | $369,140 | $50,000 | $319,140 |
| 2022 | $9,481 | $369,140 | $50,000 | $319,140 |
| 2021 | $7,720 | $285,340 | $50,000 | $235,340 |
| 2020 | $459 | $16,500 | $16,500 | $0 |
| 2019 | $487 | $16,500 | $16,500 | $0 |
| 2018 | $488 | $16,500 | $16,500 | $0 |
| 2017 | $488 | $16,500 | $16,500 | $0 |
| 2016 | $488 | $16,500 | $16,500 | $0 |
| 2015 | $474 | $16,500 | $16,500 | $0 |
| 2014 | $474 | $16,500 | $16,500 | $0 |
Mortgage History
| Date | Status | Loan Amount | Loan Type |
|---|---|---|---|
| Open | $375,200 | New Conventional | |
| Previous Owner | $272,064 | New Conventional | |
| Previous Owner | $35,000,000 | Credit Line Revolving | |
| Previous Owner | $184,000 | New Conventional |
Deed History
| Date | Type | Sale Price | Title Company |
|---|---|---|---|
| Deed | -- | Independence Title | |
| Warranty Deed | -- | Independence Title | |
| Vendors Lien | -- | First American Title Company | |
| Vendors Lien | -- | Lawyers Title |
Similar Homes in Dallas, TX
Source: North Texas Real Estate Information Systems (NTREIS)
MLS Number: 20779338
APN: 008710000Q0120000
- 3733 Patience Blvd E
- 6956 Capella Park Ave
- 6719 Sunshade Ln
- 5505 Pleasant Ridge Rd
- 5510 Leeway Dr
- 5505 Cliff Haven Dr
- 5111 Mona Ln
- 5500 Cedar Ridge Dr
- 4926 Toro Bravo Dr
- 6724 Mountain Cedar Ln
- 2446 Lakeshore Dr
- 2442 Lakeshore Dr
- 5118 Wesley Chapel Ln
- 1822 Granada St
- 2441 Lakeshore Dr
- 1718 Waggoner St
- 7100 W Camp Wisdom Rd
- 1838 Bayfront Dr
- 1922 Beach Dr
- 46 E Mountain Creek Ct Unit 6
