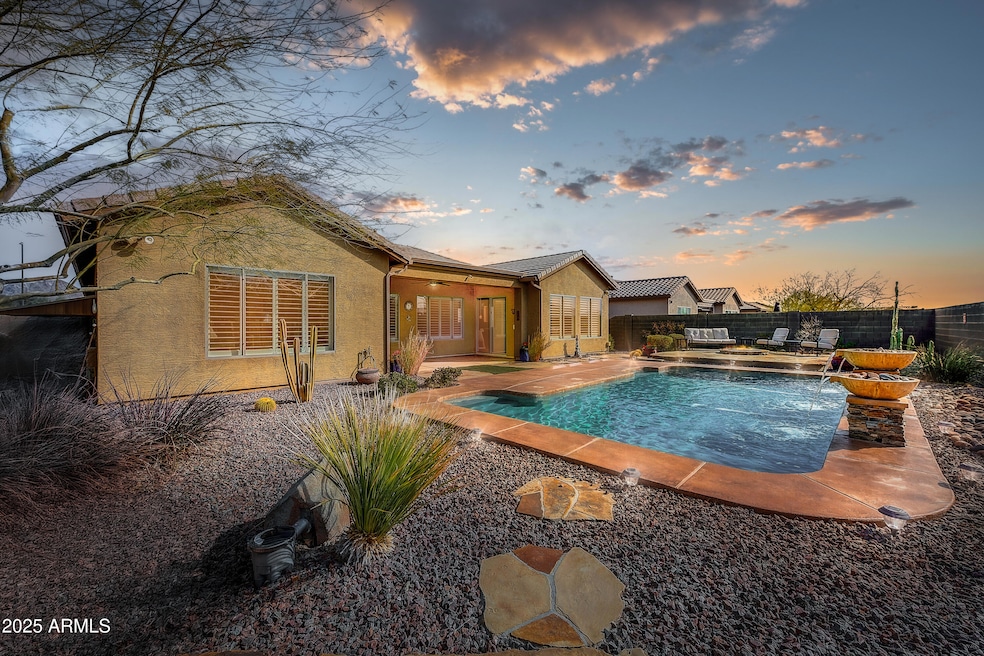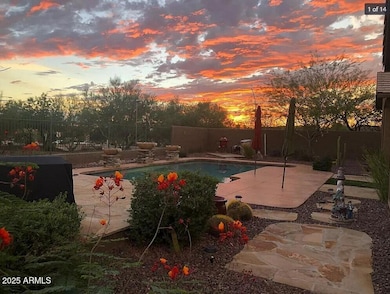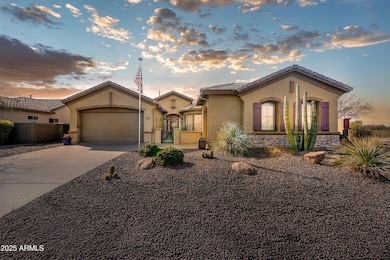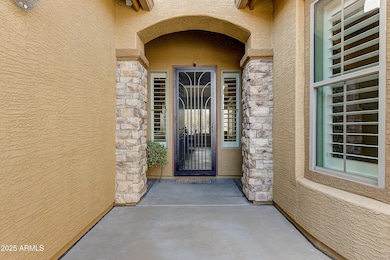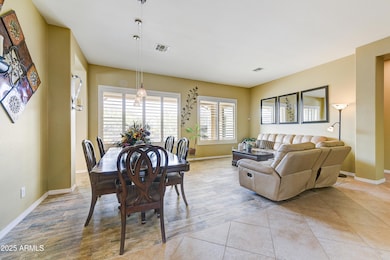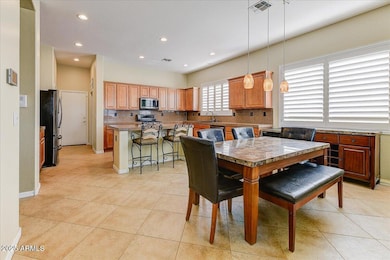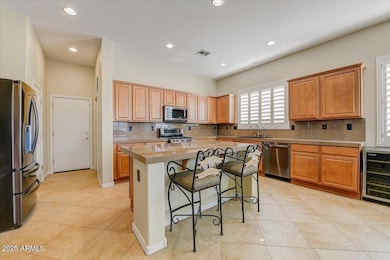
3735 W Links Dr Phoenix, AZ 85086
Estimated payment $4,238/month
Highlights
- Golf Course Community
- Fitness Center
- RV Gated
- Canyon Springs STEM Academy Rated A-
- Heated Pool
- Mountain View
About This Home
Price Reduced to Sell! This stunning 4-bedroom, 3-bath home in Anthem Parkside offers the perfect location—just steps from parks, top-rated schools, and shopping. Step inside to a bright, open living space with views of the resort-style backyard and pool. The kitchen is a chef's dream with rich granite-tiled counters, gas range, ample storage, bar-style counter, and new included appliances—plus a second refrigerator. The 4th bedroom doubles as a versatile office space. The primary suite features a spa-like bath, dual vanities, and a walk-in closet. Upgrades include two high-efficiency A/C's installed 2022,a heated/cooled pool, and a tankless water heater. Outside, enjoy a gas firepit, stunning sunset views, fountain views, and lush landscaping. Don't miss this incredible home—see it today
Listing Agent
Berkshire Hathaway HomeServices Arizona Properties License #BR665272000

Home Details
Home Type
- Single Family
Est. Annual Taxes
- $3,854
Year Built
- Built in 2005
Lot Details
- 10,372 Sq Ft Lot
- Desert faces the front and back of the property
- Block Wall Fence
- Artificial Turf
- Corner Lot
- Front and Back Yard Sprinklers
- Sprinklers on Timer
HOA Fees
- $100 Monthly HOA Fees
Parking
- 2 Open Parking Spaces
- 3 Car Garage
- RV Gated
Home Design
- Roof Updated in 2025
- Wood Frame Construction
- Tile Roof
- Stucco
Interior Spaces
- 2,666 Sq Ft Home
- 1-Story Property
- Ceiling Fan
- Fireplace
- Double Pane Windows
- Tile Flooring
- Mountain Views
- Security System Owned
Kitchen
- Eat-In Kitchen
- Breakfast Bar
- Gas Cooktop
- Built-In Microwave
- ENERGY STAR Qualified Appliances
- Kitchen Island
- Granite Countertops
Bedrooms and Bathrooms
- 4 Bedrooms
- Primary Bathroom is a Full Bathroom
- 3 Bathrooms
- Dual Vanity Sinks in Primary Bathroom
- Bathtub With Separate Shower Stall
Accessible Home Design
- No Interior Steps
- Stepless Entry
Eco-Friendly Details
- ENERGY STAR Qualified Equipment for Heating
Pool
- Heated Pool
- Pool Pump
Outdoor Features
- Outdoor Fireplace
- Fire Pit
Schools
- Anthem Elementary And Middle School
- Boulder Creek High School
Utilities
- Cooling System Updated in 2022
- Cooling Available
- Zoned Heating
- Heating System Uses Natural Gas
- High Speed Internet
- Cable TV Available
Listing and Financial Details
- Tax Lot 1
- Assessor Parcel Number 203-03-709
Community Details
Overview
- Association fees include ground maintenance
- Assoc. Asset Mgmt Association, Phone Number (602) 957-9151
- Built by Coventry
- Anthem Unit 63 Lots 1 Thru 3 20 & Tract C Replat Subdivision, Majesty Floorplan
Amenities
- Clubhouse
- Theater or Screening Room
- Recreation Room
Recreation
- Golf Course Community
- Tennis Courts
- Community Playground
- Fitness Center
- Heated Community Pool
- Community Spa
- Bike Trail
Map
Home Values in the Area
Average Home Value in this Area
Tax History
| Year | Tax Paid | Tax Assessment Tax Assessment Total Assessment is a certain percentage of the fair market value that is determined by local assessors to be the total taxable value of land and additions on the property. | Land | Improvement |
|---|---|---|---|---|
| 2025 | $3,854 | $35,897 | -- | -- |
| 2024 | $3,625 | $34,187 | -- | -- |
| 2023 | $3,625 | $50,180 | $10,030 | $40,150 |
| 2022 | $3,465 | $36,120 | $7,220 | $28,900 |
| 2021 | $3,568 | $33,720 | $6,740 | $26,980 |
| 2020 | $3,490 | $32,170 | $6,430 | $25,740 |
| 2019 | $3,424 | $30,520 | $6,100 | $24,420 |
| 2018 | $3,315 | $29,120 | $5,820 | $23,300 |
| 2017 | $3,250 | $27,760 | $5,550 | $22,210 |
| 2016 | $2,918 | $27,350 | $5,470 | $21,880 |
| 2015 | $2,704 | $25,920 | $5,180 | $20,740 |
Property History
| Date | Event | Price | Change | Sq Ft Price |
|---|---|---|---|---|
| 04/07/2025 04/07/25 | Price Changed | $684,000 | -2.1% | $257 / Sq Ft |
| 02/27/2025 02/27/25 | Price Changed | $699,000 | -2.8% | $262 / Sq Ft |
| 02/04/2025 02/04/25 | For Sale | $718,985 | +94.3% | $270 / Sq Ft |
| 01/12/2017 01/12/17 | Sold | $370,000 | -7.3% | $139 / Sq Ft |
| 11/28/2016 11/28/16 | Pending | -- | -- | -- |
| 10/20/2016 10/20/16 | For Sale | $399,000 | -- | $150 / Sq Ft |
Deed History
| Date | Type | Sale Price | Title Company |
|---|---|---|---|
| Warranty Deed | $370,000 | Driggs Title Agency Inc | |
| Special Warranty Deed | $267,200 | First American Title Ins Co | |
| Trustee Deed | $406,038 | Security Title Agency | |
| Corporate Deed | $402,215 | Sun Title Agency Co | |
| Corporate Deed | -- | Sun Title Agency Co |
Mortgage History
| Date | Status | Loan Amount | Loan Type |
|---|---|---|---|
| Open | $296,000 | New Conventional | |
| Previous Owner | $195,000 | New Conventional | |
| Previous Owner | $380,800 | Unknown | |
| Previous Owner | $47,600 | Credit Line Revolving | |
| Previous Owner | $382,104 | New Conventional |
Similar Homes in the area
Source: Arizona Regional Multiple Listing Service (ARMLS)
MLS Number: 6814868
APN: 203-03-709
- 3829 W Ashton Dr
- 42805 N Hudson Trail
- 817 W Saber Rd
- 42715 N Courage Trail
- 42920 N Raleigh Ct Unit 20A
- 3708 W Rushmore Dr
- 3754 W Rushmore Dr
- 42104 N Venture Dr Unit 104
- 3701 W Anthem Way
- 42823 N Courage Trail
- 42829 N Livingstone Way Unit 21B
- 42949 N Voyage Trail Unit 20C
- 43017 N Vista Hills Dr
- 42424 N Gavilan Peak Pkwy Unit 63212
- 42424 N Gavilan Peak Pkwy Unit 30104
- 42424 N Gavilan Peak Pkwy Unit 47102
- 42424 N Gavilan Peak Pkwy Unit 23102
- 42424 N Gavilan Peak Pkwy Unit 42206
- 42424 N Gavilan Peak Pkwy Unit 53206
- 42424 N Gavilan Peak Pkwy Unit 50104
