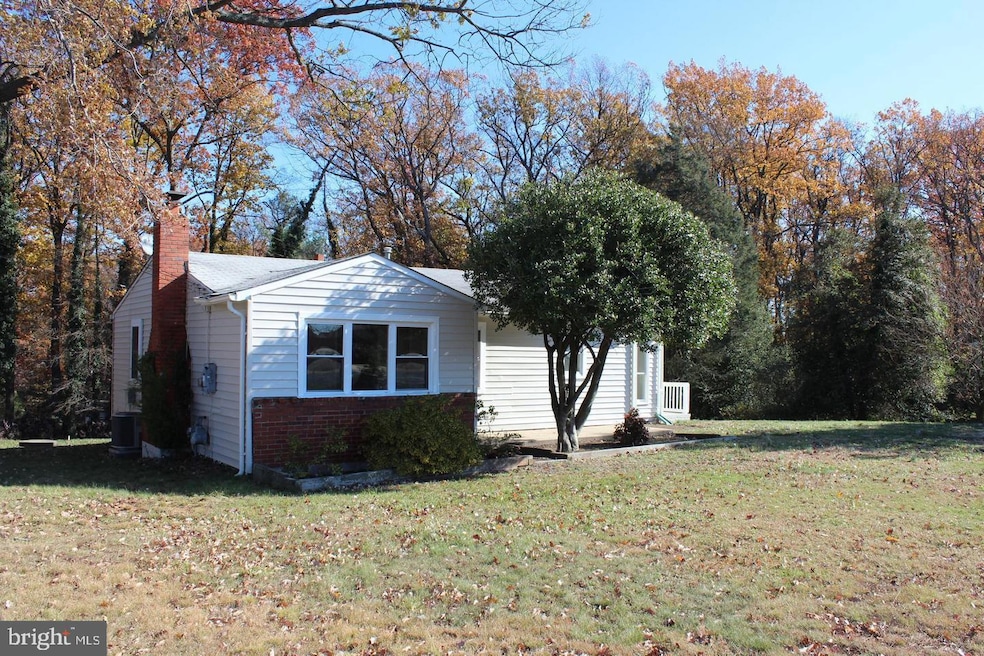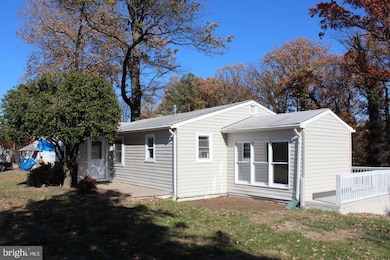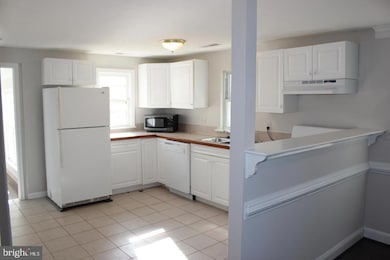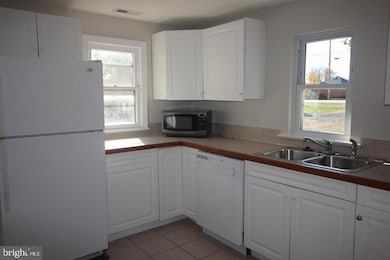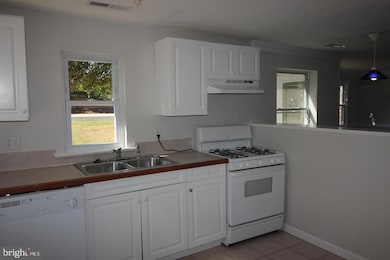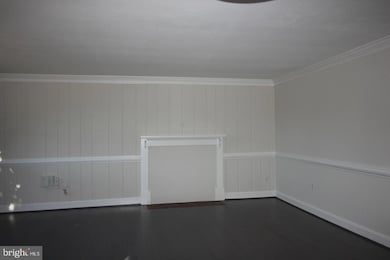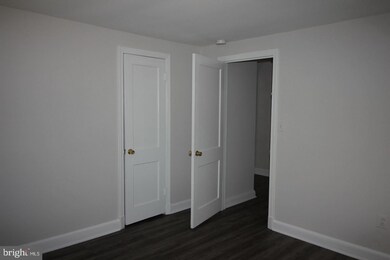
3735 W Ox Rd Fairfax, VA 22033
Fair Oaks Neighborhood
2
Beds
1
Bath
953
Sq Ft
0.49
Acres
Highlights
- View of Trees or Woods
- 0.49 Acre Lot
- Sun or Florida Room
- Waples Mill Elementary School Rated A-
- Rambler Architecture
- No HOA
About This Home
As of March 2025Updated photos coming soon. Fantastic location and prime target for investors or updaters! Charming 50s rambler with bright and sunny open floor plan, chair rail, sun room, huge yard with storage shed, full-size washer & dryer and ample parking. Close to I66, Vienna Metro, Rte 50, Pender Center, Fairfax Towne Center, Fair Oaks Mall, Route 28. Numerous restaurants nearby. Waples Mill/Franklin/Oakton Pyramid.
Home Details
Home Type
- Single Family
Est. Annual Taxes
- $6,622
Year Built
- Built in 1951
Lot Details
- 0.49 Acre Lot
- Southwest Facing Home
- Property is in good condition
- Property is zoned 110
Home Design
- Rambler Architecture
- Brick Exterior Construction
- Shingle Roof
Interior Spaces
- 953 Sq Ft Home
- Property has 1 Level
- Living Room
- Sun or Florida Room
- Views of Woods
- Crawl Space
Kitchen
- Stove
- Dishwasher
Bedrooms and Bathrooms
- 2 Main Level Bedrooms
- 1 Full Bathroom
Laundry
- Laundry on main level
- Electric Dryer
- Washer
Parking
- 3 Parking Spaces
- 3 Driveway Spaces
- Gravel Driveway
Location
- Suburban Location
Schools
- Waples Mill Elementary School
- Oakton High School
Utilities
- Forced Air Heating and Cooling System
- Electric Water Heater
- Septic Equal To The Number Of Bedrooms
Community Details
- No Home Owners Association
- Penderwood Subdivision
Listing and Financial Details
- Tax Lot 1
- Assessor Parcel Number 0461 02 0001
Map
Create a Home Valuation Report for This Property
The Home Valuation Report is an in-depth analysis detailing your home's value as well as a comparison with similar homes in the area
Home Values in the Area
Average Home Value in this Area
Property History
| Date | Event | Price | Change | Sq Ft Price |
|---|---|---|---|---|
| 03/03/2025 03/03/25 | Sold | $610,000 | -2.4% | $640 / Sq Ft |
| 01/28/2025 01/28/25 | For Sale | $625,000 | +34622.2% | $656 / Sq Ft |
| 01/27/2025 01/27/25 | Pending | -- | -- | -- |
| 10/15/2018 10/15/18 | Rented | $1,800 | 0.0% | -- |
| 09/19/2018 09/19/18 | For Rent | $1,800 | 0.0% | -- |
| 05/15/2018 05/15/18 | Rented | $1,800 | 0.0% | -- |
| 04/19/2018 04/19/18 | Under Contract | -- | -- | -- |
| 11/21/2017 11/21/17 | For Rent | $1,800 | -- | -- |
Source: Bright MLS
Tax History
| Year | Tax Paid | Tax Assessment Tax Assessment Total Assessment is a certain percentage of the fair market value that is determined by local assessors to be the total taxable value of land and additions on the property. | Land | Improvement |
|---|---|---|---|---|
| 2024 | $6,623 | $571,690 | $406,000 | $165,690 |
| 2023 | $6,492 | $575,240 | $406,000 | $169,240 |
| 2022 | $6,245 | $546,170 | $406,000 | $140,170 |
| 2021 | $5,908 | $503,430 | $376,000 | $127,430 |
| 2020 | $5,636 | $476,220 | $356,000 | $120,220 |
| 2019 | $5,577 | $471,220 | $351,000 | $120,220 |
| 2018 | $5,304 | $461,220 | $341,000 | $120,220 |
| 2017 | $5,355 | $461,220 | $341,000 | $120,220 |
| 2016 | $5,343 | $461,220 | $341,000 | $120,220 |
| 2015 | $5,036 | $451,220 | $331,000 | $120,220 |
| 2014 | $5,024 | $451,220 | $331,000 | $120,220 |
Source: Public Records
Mortgage History
| Date | Status | Loan Amount | Loan Type |
|---|---|---|---|
| Open | $579,500 | New Conventional | |
| Closed | $579,500 | New Conventional | |
| Previous Owner | $300,000 | New Conventional | |
| Previous Owner | $234,000 | New Conventional |
Source: Public Records
Deed History
| Date | Type | Sale Price | Title Company |
|---|---|---|---|
| Deed | $610,000 | Cardinal Title Group | |
| Deed | $610,000 | Cardinal Title Group | |
| Gift Deed | -- | Sms Title & Escrow Inc | |
| Warranty Deed | $375,000 | -- | |
| Deed | $260,000 | -- |
Source: Public Records
Similar Homes in Fairfax, VA
Source: Bright MLS
MLS Number: VAFX2217364
APN: 0461-02-0001
Nearby Homes
- 12104 Greenway Ct Unit 301
- 12342 Washington Brice Rd
- 12406 Alexander Cornell Dr
- 12101 Green Ledge Ct Unit 33
- 3849 Rainier Dr
- 12363 Azure Ln Unit 42
- 3927 Fair Ridge Dr Unit 307
- 12020 Hamden Ct
- 12419 Alexander Cornell Dr
- 3925 Fair Ridge Dr Unit 509
- 12506 Lieutenant Nichols Rd
- 3805 Green Ridge Ct Unit 201
- 12008 Golf Ridge Ct Unit 356
- 12000 Golf Ridge Ct Unit 102
- 12009 Golf Ridge Ct Unit 101
- 12513 Sweet Leaf Terrace
- 3902 Golf Tee Ct Unit 302
- 12492 Alexander Cornell Dr
- 3430 Valewood Dr
- 12496 Alexander Cornell Dr
