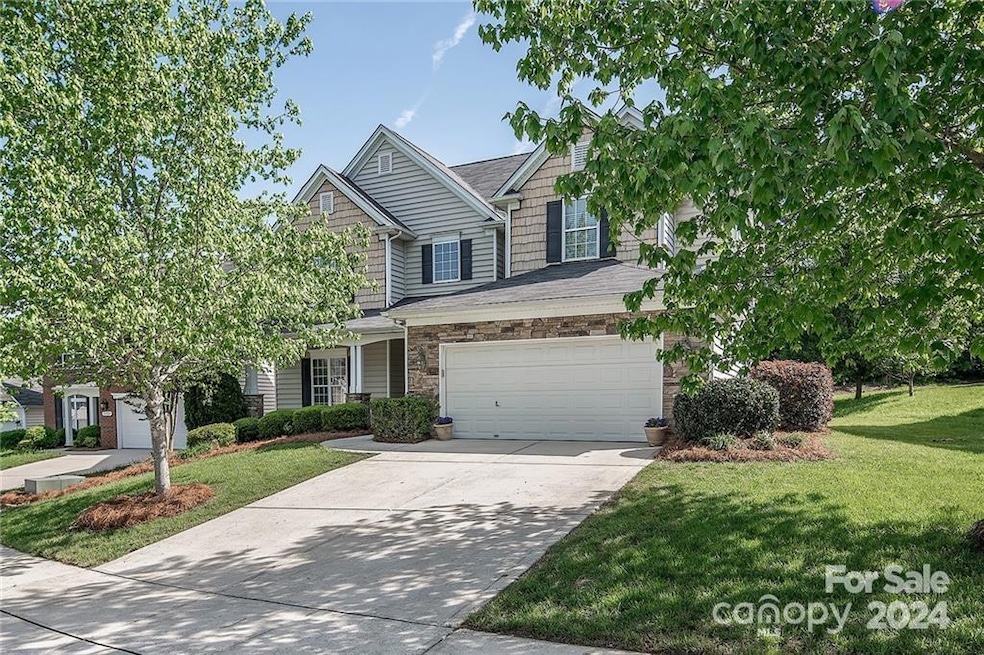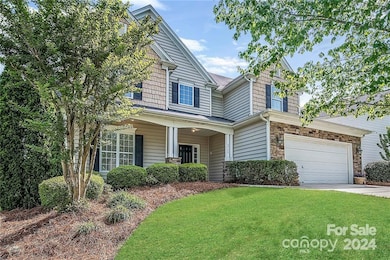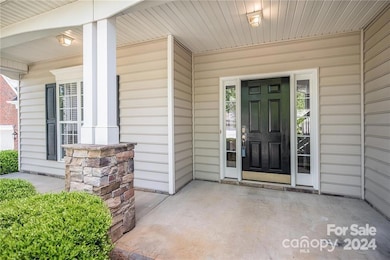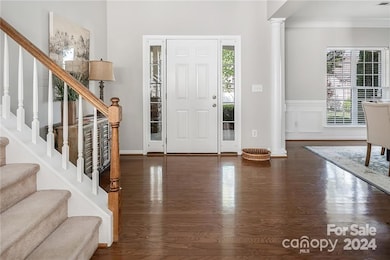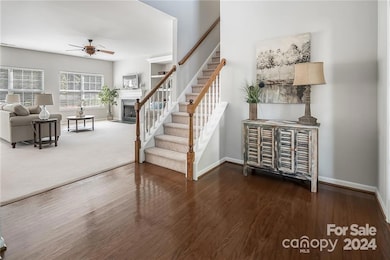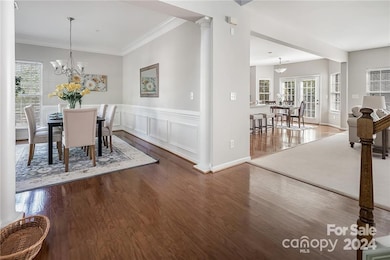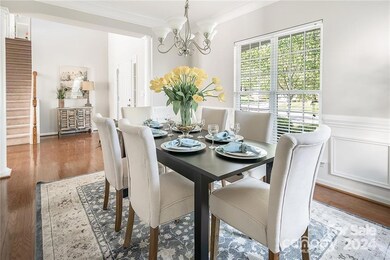
3735 Watts Bluff Dr Charlotte, NC 28213
Back Creek Church Road NeighborhoodHighlights
- Open Floorplan
- Wood Flooring
- Recreation Facilities
- Clubhouse
- Community Pool
- Gazebo
About This Home
As of March 2025Look no further! Pristine Shea home, Camarillo plan. 2 story foyer with w/ crown molding in the formals. Hardwood floors in formals, entries & kitchen, and 9 ft. ceilings on 1st & 2nd floor. The kitchen has 42-inch cabinets, a walk-in pantry, Corian countertops, a large counter-height island for casual dining & entertaining—and a great room w/ gas fireplace The main floor BR/BA can be a guest suite/home office. Upstairs, 3 bedrooms; full BA w/ dual vanities. Master BR/BA includes his/her vanities, garden tub, shower & private water closet; spacious walk-in closet w/ customizable closet system. Professionally landscaped yard w/ 7-zone irrigation system. Large flat backyard w/ woods for privacy. Enjoy the safety of cul-de-sac living. Enjoy clubhouse, two community pools, tennis court, and playground. Close to shopping/entertainment. Easy access to I-485 & I-85, near Harrisburg/Concord; short drive to Uptown. HVAC 2017
Last Agent to Sell the Property
3W Properties LLC Brokerage Email: Wes@3wProperties.com License #201744
Home Details
Home Type
- Single Family
Est. Annual Taxes
- $3,398
Year Built
- Built in 2004
HOA Fees
- $38 Monthly HOA Fees
Parking
- 2 Car Attached Garage
Home Design
- Slab Foundation
- Composition Roof
- Vinyl Siding
- Stone Veneer
Interior Spaces
- 2-Story Property
- Open Floorplan
- Ceiling Fan
- Great Room with Fireplace
- Pull Down Stairs to Attic
Kitchen
- Microwave
- Plumbed For Ice Maker
- Dishwasher
- Kitchen Island
- Disposal
Flooring
- Wood
- Vinyl
Bedrooms and Bathrooms
- Walk-In Closet
- 3 Full Bathrooms
- Garden Bath
Laundry
- Laundry closet
- Dryer
Utilities
- Forced Air Heating and Cooling System
- Heating System Uses Natural Gas
- Gas Water Heater
- Cable TV Available
Additional Features
- Gazebo
- Property is zoned MX-1
Listing and Financial Details
- Assessor Parcel Number 051-204-32
Community Details
Overview
- Cams Mgt Association
- Old Stone Crossing Subdivision
- Mandatory home owners association
Amenities
- Clubhouse
Recreation
- Recreation Facilities
- Community Playground
- Community Pool
Map
Home Values in the Area
Average Home Value in this Area
Property History
| Date | Event | Price | Change | Sq Ft Price |
|---|---|---|---|---|
| 03/06/2025 03/06/25 | Sold | $430,000 | -6.5% | $151 / Sq Ft |
| 12/20/2024 12/20/24 | For Sale | $459,900 | +60.5% | $161 / Sq Ft |
| 09/11/2019 09/11/19 | Sold | $286,500 | 0.0% | $106 / Sq Ft |
| 08/01/2019 08/01/19 | Pending | -- | -- | -- |
| 07/22/2019 07/22/19 | Price Changed | $286,500 | -2.9% | $106 / Sq Ft |
| 07/05/2019 07/05/19 | Price Changed | $294,999 | -1.6% | $109 / Sq Ft |
| 05/31/2019 05/31/19 | Price Changed | $299,900 | -1.3% | $111 / Sq Ft |
| 05/07/2019 05/07/19 | Price Changed | $304,000 | -1.6% | $112 / Sq Ft |
| 04/26/2019 04/26/19 | For Sale | $309,000 | 0.0% | $114 / Sq Ft |
| 02/22/2018 02/22/18 | Rented | $1,650 | -8.3% | -- |
| 12/05/2017 12/05/17 | Under Contract | -- | -- | -- |
| 12/04/2017 12/04/17 | For Rent | $1,800 | -- | -- |
Tax History
| Year | Tax Paid | Tax Assessment Tax Assessment Total Assessment is a certain percentage of the fair market value that is determined by local assessors to be the total taxable value of land and additions on the property. | Land | Improvement |
|---|---|---|---|---|
| 2023 | $3,398 | $428,500 | $100,000 | $328,500 |
| 2022 | $2,590 | $255,400 | $50,000 | $205,400 |
| 2021 | $2,579 | $255,400 | $50,000 | $205,400 |
| 2020 | $2,572 | $255,400 | $50,000 | $205,400 |
| 2019 | $2,556 | $255,400 | $50,000 | $205,400 |
| 2018 | $2,360 | $174,300 | $32,000 | $142,300 |
| 2017 | $2,319 | $174,300 | $32,000 | $142,300 |
| 2016 | $2,310 | $174,300 | $32,000 | $142,300 |
| 2015 | $2,298 | $174,300 | $32,000 | $142,300 |
| 2014 | $2,301 | $174,300 | $32,000 | $142,300 |
Mortgage History
| Date | Status | Loan Amount | Loan Type |
|---|---|---|---|
| Open | $365,500 | New Conventional | |
| Closed | $365,500 | New Conventional | |
| Previous Owner | $292,659 | VA | |
| Previous Owner | $152,894 | New Conventional | |
| Previous Owner | $66,200 | Credit Line Revolving | |
| Previous Owner | $178,050 | Purchase Money Mortgage |
Deed History
| Date | Type | Sale Price | Title Company |
|---|---|---|---|
| Warranty Deed | $430,000 | None Listed On Document | |
| Warranty Deed | $430,000 | None Listed On Document | |
| Warranty Deed | $286,500 | None Available | |
| Warranty Deed | $223,000 | -- | |
| Warranty Deed | $1,089,000 | -- |
Similar Homes in Charlotte, NC
Source: Canopy MLS (Canopy Realtor® Association)
MLS Number: 4208700
APN: 051-204-32
- 13123 Ashley Meadow Dr
- 3812 Caldwell Ridge Pkwy
- 4035 Caldwell Ridge Pkwy
- 10133 Caldwell Forest Dr
- 13132 Purple Dawn Dr
- 4333 Sawmill Trace Dr
- 4607 Bonroi Ave
- 10824 Twisted Bark Ln
- 3465 Caldwell Ridge Pkwy
- 11407 Sidney Crest Ave
- 16737 Winston Oaks Ct Unit 297
- 4606 Gatesmills Ave
- 3420 Caldwell Ridge Pkwy
- 8230 Verona Rd Unit 80
- 2020 Embassy Ct Unit 48
- 2024 Embassy Ct Unit 49
- 10011 Forest View Ln
- 2012 Embassy Ct Unit 46
- 16729 Timber Crossing Rd
- 10920 Walking Path Ln
