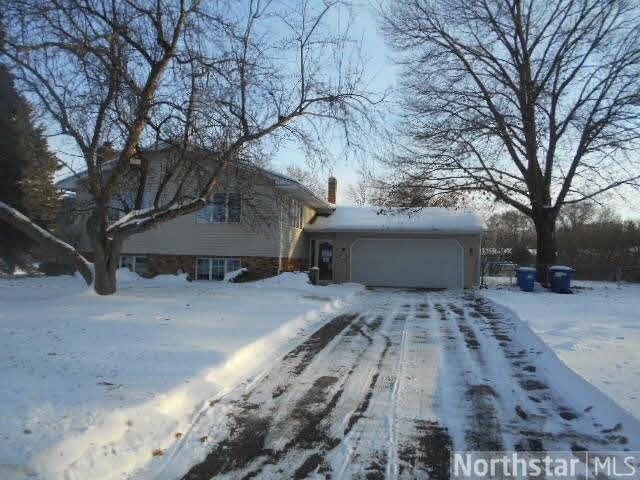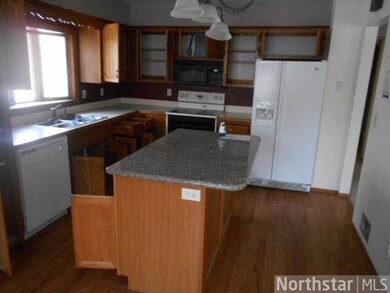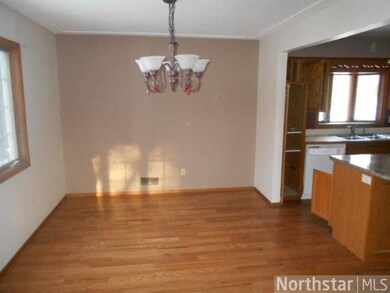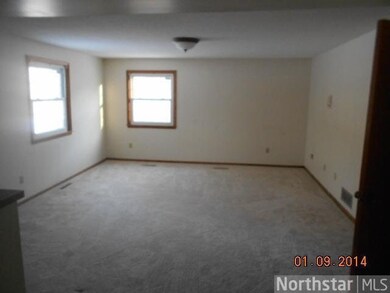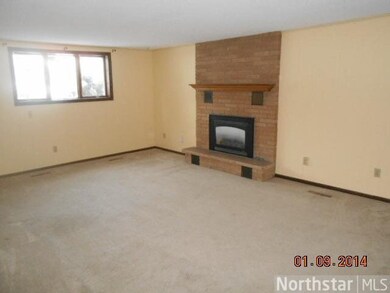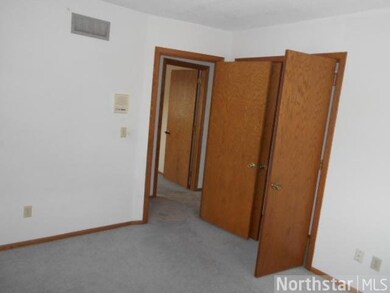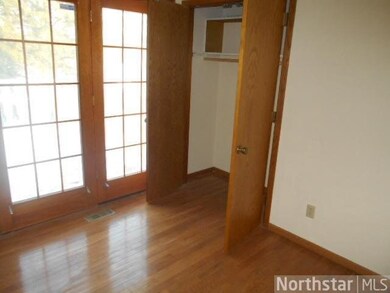
3736 3736 Centerville Rd Vadnais Heights, MN 55127
Estimated Value: $372,247 - $405,000
4
Beds
2.5
Baths
2,514
Sq Ft
$155/Sq Ft
Est. Value
Highlights
- Deck
- Whirlpool Bathtub
- 2 Car Attached Garage
- Wood Flooring
- Corner Lot
- Woodwork
About This Home
As of March 2014Very nice 4 BR 3 Ba home with a jacuzzi tub in the master bathroom. Needs a little tlc.
Home Details
Home Type
- Single Family
Est. Annual Taxes
- $4,302
Year Built
- 1969
Lot Details
- 0.29 Acre Lot
- Property fronts a county road
- Corner Lot
- Irregular Lot
- Landscaped with Trees
Home Design
- Bi-Level Home
- Brick Exterior Construction
- Asphalt Shingled Roof
Interior Spaces
- Woodwork
- Gas Fireplace
- Combination Dining and Living Room
- Walk-Out Basement
- Home Security System
- Washer and Dryer Hookup
Flooring
- Wood
- Tile
Bedrooms and Bathrooms
- 4 Bedrooms
- Primary Bathroom is a Full Bathroom
- Bathroom on Main Level
- Whirlpool Bathtub
Parking
- 2 Car Attached Garage
- Garage Door Opener
- Driveway
Outdoor Features
- Deck
- Patio
Utilities
- Forced Air Heating and Cooling System
- Private Water Source
Listing and Financial Details
- Assessor Parcel Number 283022330001
Ownership History
Date
Name
Owned For
Owner Type
Purchase Details
Closed on
Jun 2, 2017
Sold by
Lanoux Chad David and Lanoux Briana
Bought by
Hart Paul
Total Days on Market
50
Current Estimated Value
Home Financials for this Owner
Home Financials are based on the most recent Mortgage that was taken out on this home.
Original Mortgage
$255,290
Interest Rate
4.02%
Mortgage Type
FHA
Purchase Details
Listed on
Jan 15, 2014
Closed on
Mar 21, 2014
Sold by
The Secretary Of Housing & Urban Develop
Bought by
Lanoux Chad David
List Price
$187,000
Sold Price
$180,000
Premium/Discount to List
-$7,000
-3.74%
Home Financials for this Owner
Home Financials are based on the most recent Mortgage that was taken out on this home.
Avg. Annual Appreciation
7.22%
Original Mortgage
$183,870
Interest Rate
4.29%
Mortgage Type
VA
Purchase Details
Closed on
Mar 5, 2013
Sold by
Branch Banking & Trust Company
Bought by
The Secretary Of Housing & Urban Develop
Purchase Details
Closed on
Jan 3, 2013
Sold by
Green Amelia C
Bought by
Branch Banking & Trust Company
Create a Home Valuation Report for This Property
The Home Valuation Report is an in-depth analysis detailing your home's value as well as a comparison with similar homes in the area
Home Values in the Area
Average Home Value in this Area
Purchase History
| Date | Buyer | Sale Price | Title Company |
|---|---|---|---|
| Hart Paul | $260,000 | Network Title Inc | |
| Lanoux Chad David | -- | Stewart Title Of Minnesota | |
| The Secretary Of Housing & Urban Develop | -- | None Available | |
| Branch Banking & Trust Company | $304,286 | None Available |
Source: Public Records
Mortgage History
| Date | Status | Borrower | Loan Amount |
|---|---|---|---|
| Open | Hart Paul | $241,900 | |
| Closed | Hart Paul | $255,290 | |
| Previous Owner | Lanoux Chad David | $183,870 | |
| Previous Owner | Green Amelia C | $257,823 |
Source: Public Records
Property History
| Date | Event | Price | Change | Sq Ft Price |
|---|---|---|---|---|
| 03/21/2014 03/21/14 | Sold | $180,000 | -3.7% | $72 / Sq Ft |
| 03/06/2014 03/06/14 | Pending | -- | -- | -- |
| 01/15/2014 01/15/14 | For Sale | $187,000 | -- | $74 / Sq Ft |
Source: REALTOR® Association of Southern Minnesota
Tax History Compared to Growth
Tax History
| Year | Tax Paid | Tax Assessment Tax Assessment Total Assessment is a certain percentage of the fair market value that is determined by local assessors to be the total taxable value of land and additions on the property. | Land | Improvement |
|---|---|---|---|---|
| 2023 | $4,302 | $332,400 | $73,100 | $259,300 |
| 2022 | $4,132 | $334,900 | $73,100 | $261,800 |
| 2021 | $3,886 | $306,900 | $73,100 | $233,800 |
| 2020 | $3,770 | $298,800 | $73,100 | $225,700 |
| 2019 | $3,140 | $272,100 | $73,100 | $199,000 |
| 2018 | $2,766 | $245,500 | $73,100 | $172,400 |
| 2017 | $2,596 | $221,900 | $73,100 | $148,800 |
| 2016 | $2,688 | $0 | $0 | $0 |
| 2015 | $2,706 | $202,500 | $67,600 | $134,900 |
| 2014 | $3,796 | $0 | $0 | $0 |
Source: Public Records
Map
Similar Homes in the area
Source: REALTOR® Association of Southern Minnesota
MLS Number: 4570394
APN: 28-30-22-33-0001
Nearby Homes
- 3571 Centerville Rd
- 3857 Stockdale Dr
- 648 Parkwood Cir
- 3770 Edgerton St
- 3611 Edgerton St
- 749 Hiawatha Ave
- 566 Oak Creek Dr S
- 784 Hiawatha Ave
- 4068 Alpine Ave
- 3457 Centerville Rd
- 787 Berwood Ave
- 4091 Isaac Ct
- 3384 Greenbrier St
- 4105 Isaac Ct
- 635 Hiawatha Ave
- 1 Hill Farm Rd Unit 210
- 1 Hill Farm Rd Unit 106
- 1 Hill Farm Rd Unit 301
- 1 Hill Farm Rd Unit 205
- 1 Hill Farm Rd Unit 108
