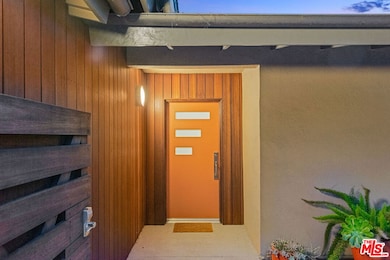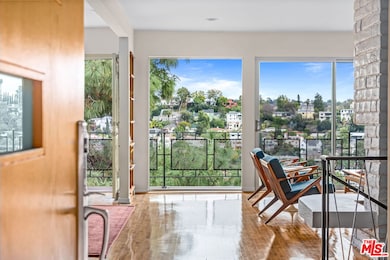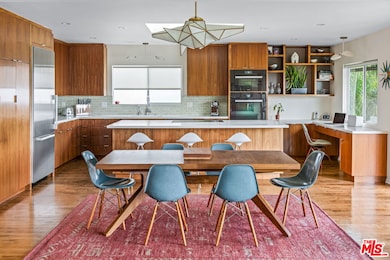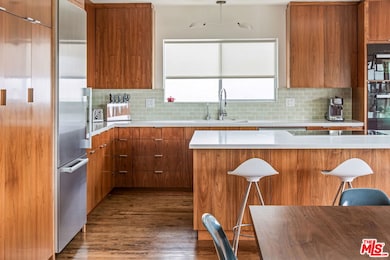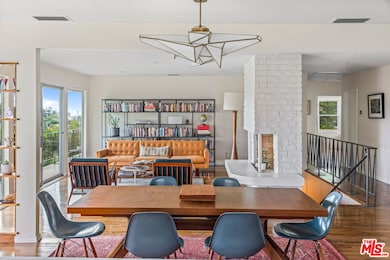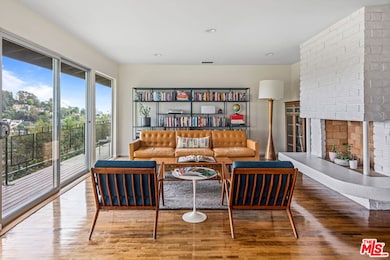
3736 Clayton Ave Los Angeles, CA 90027
Los Feliz NeighborhoodEstimated payment $15,046/month
Highlights
- City Lights View
- Midcentury Modern Architecture
- 2 Car Direct Access Garage
- Franklin Avenue Elementary Rated A-
- No HOA
- Living Room
About This Home
Step into this stylish Mid-Century home nestled in the coveted Los Feliz neighborhood, boasting breathtaking views that will leave you in awe. With meticulous attention to detail and thoughtful upgrades throughout, this residence offers the perfect blend of modern convenience and timeless appeal. As you enter, you'll be greeted by a bright and open floor plan, chic remodeled kitchen flooded with light from a skylight above as well as gorgeous designer light fixtures by Jason Koharik. Imagine preparing meals in this inviting space with an induction stovetop, sleek finishes and ample storage while chatting with friends and loved ones lounging nearby. You'll find all three bedrooms upstairs with elegantly remodeled baths offering a spa-like retreat to unwind after a long day. Downstairs you'll find an expansive flex-space to meet all your home office, guest suite, playroom, art space, yoga retreat needs or fuel dreams of what could be! This all electric home includes solar panels adorning the roof and two backup home battery units, ensuring home power even during outages. Embrace the future of energy with a three-year old HVAC system complete with new ducts and a 240-volt outlet for car charging. Entertain with ease in either the expansive front area or backyard covered seating area, featuring enhancements that elevate outdoor living. Whether you're hosting a barbecue or gathering around the fire pit, this space is perfect for making memories. Just minutes to shops and restaurants in both Los Feliz and Silver Lake you'll easily enjoy all the benefits of this excellent location. Schedule a showing today and experience luxury living with panoramic views and modern amenities at every turn.
Co-Listing Agent
Willie McNeil
License #02070184
Open House Schedule
-
Tuesday, April 29, 202511:00 am to 2:00 pm4/29/2025 11:00:00 AM +00:004/29/2025 2:00:00 PM +00:00Step into this stylish Mid-Century home nestled in the coveted Los Feliz neighborhood, boasting breathtaking views that will leave you in awe. With meticulous attention to detail and thoughtful upgrades throughout, this residence offers the perfect blend of modern convenience and timeless appeal. You'll find all three bedrooms upstairs with elegantly remodeled baths offering a spa-like retreat to unwind after a long day. Downstairs you'll find an expansive flex-space to meet all your needs.Add to Calendar
Home Details
Home Type
- Single Family
Est. Annual Taxes
- $13,449
Year Built
- Built in 1959
Lot Details
- 8,015 Sq Ft Lot
- Lot Dimensions are 70x115
- Property is zoned LAR1
Parking
- 2 Car Direct Access Garage
Home Design
- Midcentury Modern Architecture
Interior Spaces
- 2,631 Sq Ft Home
- 2-Story Property
- Decorative Fireplace
- Living Room
- Dining Area
- City Lights Views
- Dishwasher
Bedrooms and Bathrooms
- 3 Bedrooms
Laundry
- Laundry in Garage
- Dryer
- Washer
Outdoor Features
- Open Patio
Utilities
- Central Air
- Heat Pump System
Community Details
- No Home Owners Association
Listing and Financial Details
- Assessor Parcel Number 5430-009-014
Map
Home Values in the Area
Average Home Value in this Area
Tax History
| Year | Tax Paid | Tax Assessment Tax Assessment Total Assessment is a certain percentage of the fair market value that is determined by local assessors to be the total taxable value of land and additions on the property. | Land | Improvement |
|---|---|---|---|---|
| 2024 | $13,449 | $1,092,579 | $874,067 | $218,512 |
| 2023 | $13,189 | $1,071,157 | $856,929 | $214,228 |
| 2022 | $12,576 | $1,050,155 | $840,127 | $210,028 |
| 2021 | $12,415 | $1,029,564 | $823,654 | $205,910 |
| 2019 | $12,043 | $999,028 | $799,225 | $199,803 |
| 2018 | $11,958 | $979,440 | $783,554 | $195,886 |
| 2016 | $11,421 | $941,410 | $753,129 | $188,281 |
| 2015 | $11,254 | $927,270 | $741,817 | $185,453 |
| 2014 | $11,290 | $909,107 | $727,286 | $181,821 |
Property History
| Date | Event | Price | Change | Sq Ft Price |
|---|---|---|---|---|
| 04/13/2025 04/13/25 | For Sale | $2,495,000 | +175.7% | $948 / Sq Ft |
| 11/16/2012 11/16/12 | Sold | $905,000 | +0.7% | $344 / Sq Ft |
| 09/26/2012 09/26/12 | Pending | -- | -- | -- |
| 09/17/2012 09/17/12 | For Sale | $899,000 | -- | $342 / Sq Ft |
Deed History
| Date | Type | Sale Price | Title Company |
|---|---|---|---|
| Grant Deed | $905,000 | Lawyers Title Co | |
| Interfamily Deed Transfer | -- | Lawyers Title Co | |
| Interfamily Deed Transfer | -- | -- |
Mortgage History
| Date | Status | Loan Amount | Loan Type |
|---|---|---|---|
| Open | $350,000 | Credit Line Revolving | |
| Closed | $250,000 | Future Advance Clause Open End Mortgage | |
| Open | $1,220,000 | New Conventional | |
| Closed | $1,080,000 | Adjustable Rate Mortgage/ARM | |
| Closed | $200,000 | Credit Line Revolving | |
| Closed | $500,000 | Future Advance Clause Open End Mortgage | |
| Closed | $418,500 | Credit Line Revolving | |
| Closed | $249,000 | Credit Line Revolving | |
| Previous Owner | $724,000 | New Conventional |
Similar Homes in the area
Source: The MLS
MLS Number: 25524649
APN: 5430-009-014
- 3822 Clayton Ave
- 2246 Ronda Vista Dr
- 3850 Udell Ct
- 2251 Lyric Ave
- 3986 Clayton Ave
- 2131 Griffith Park Blvd
- 1923 Hollyvista Ave
- 2366 Lyric Ave
- 2353 Ronda Vista Dr
- 1572 Myra Ave
- 3914 Fernwood Ave
- 1850 Lucile Ave
- 3761 Aloha St
- 1822 Lucile Ave
- 4110 Fountain Ave
- 3519 Carnation Ave
- 1220 Sanborn Ave
- 3845 Tracy St
- 3824 Evans St W
- 1205 Manzanita St

