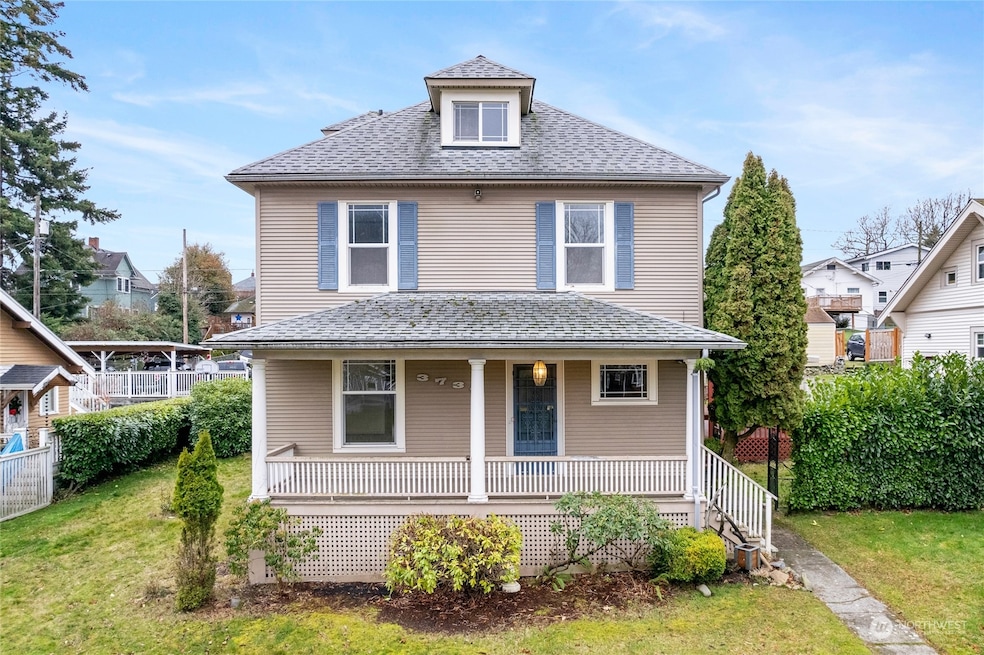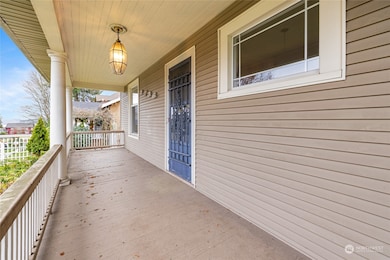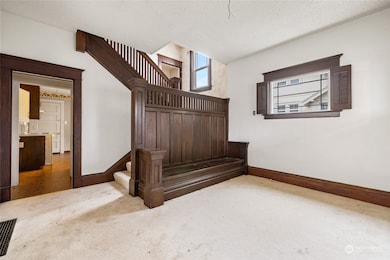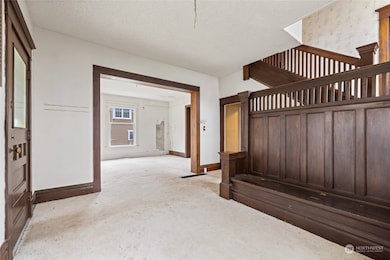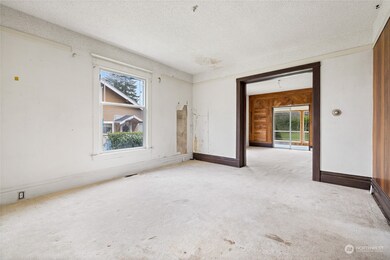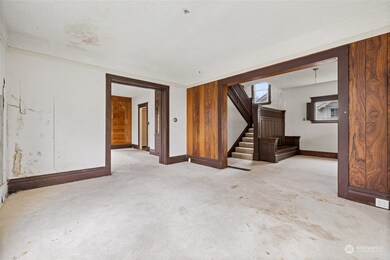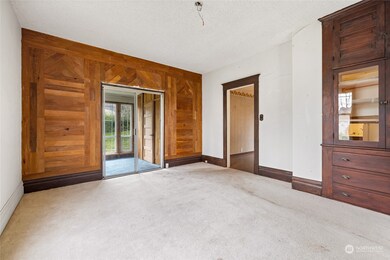
$650,000
- 4 Beds
- 2 Baths
- 2,058 Sq Ft
- 1431 N Woodlawn St
- Tacoma, WA
Delightful mid-century home in Tacoma’s Westgate area featuring two garages; a 2-car plus an oversized detached 1-car that could accommodate a boat, camper or RV. Most of this charming home is on one-level with one room up just a few stairs above the garage! Slate entry, gleaming oak hardwoods, Wilkeson sandstone fireplace. Abundant natural light. Eat-in kitchen with oak cabinets and stainless
Matt Hume Windermere Prof Partners
