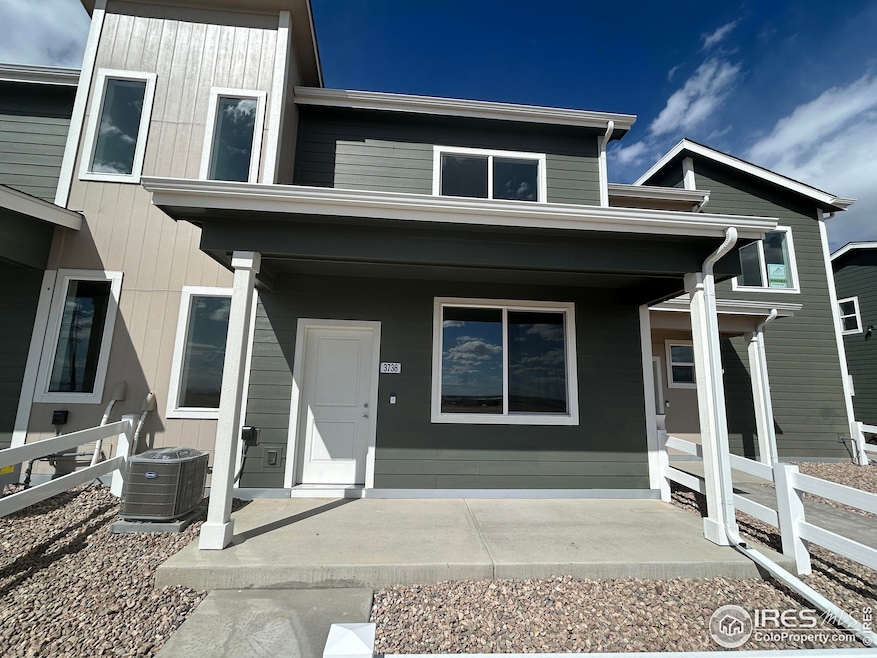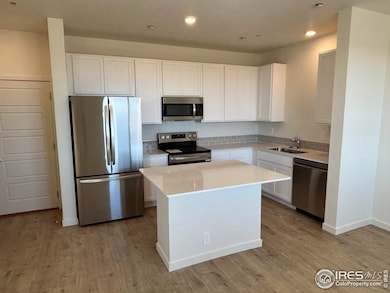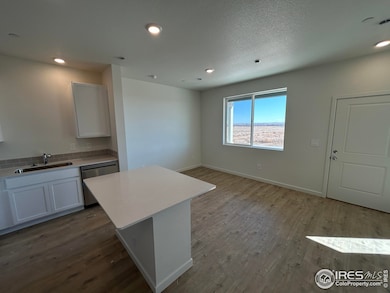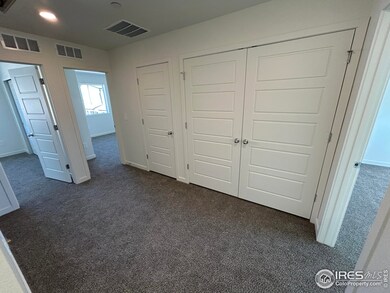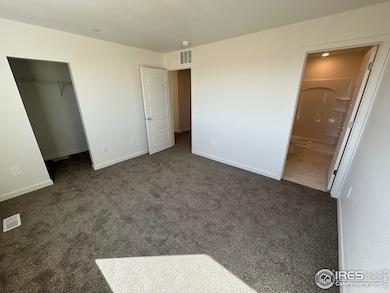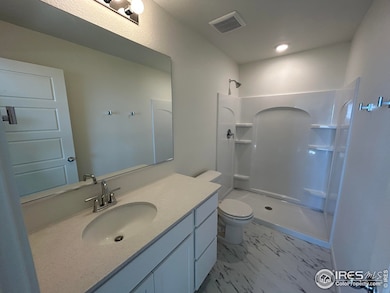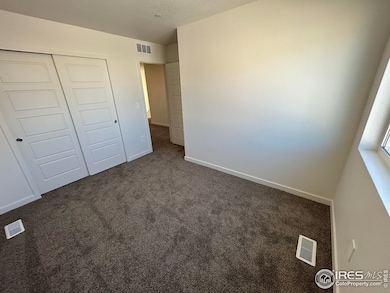
Estimated payment $1,871/month
Highlights
- New Construction
- No HOA
- Eat-In Kitchen
- Contemporary Architecture
- 2 Car Attached Garage
- Walk-In Closet
About This Home
Move in Ready! Up to $20,000 concessions with use of builder's preferred lender and closing by the end of May! The Pinecliffe is a low-maintenance 2-story townhome combining contemporary design and functional living spaces. With 1,190 square feet, this home offers an ideal layout featuring 3 bedrooms upstairs, 2.5 bathrooms, and an open-concept living room and kitchen area on the main floor. The kitchen boasts modern appliances and ample counter space, while the bedrooms provide private retreats for rest and relaxation. With a 2-car garage for parking and storage, the Pinecliffe is a testament to modern living, offering comfort, style, and convenience. Upgrades: 42" cabinets, Quartz countertops throughout, Refrigerator
Townhouse Details
Home Type
- Townhome
Est. Annual Taxes
- $7
Year Built
- Built in 2025 | New Construction
Lot Details
- 1,181 Sq Ft Lot
- North Facing Home
Parking
- 2 Car Attached Garage
Home Design
- Contemporary Architecture
- Slab Foundation
- Wood Frame Construction
- Composition Roof
Interior Spaces
- 1,190 Sq Ft Home
- 2-Story Property
- Washer and Dryer Hookup
Kitchen
- Eat-In Kitchen
- Electric Oven or Range
- Microwave
- Dishwasher
- Kitchen Island
- Disposal
Flooring
- Carpet
- Laminate
Bedrooms and Bathrooms
- 3 Bedrooms
- Walk-In Closet
Schools
- Ann K Heiman Elementary School
- Prairie Heights Middle School
- Greeley West High School
Additional Features
- Energy-Efficient HVAC
- Patio
- Forced Air Heating and Cooling System
Community Details
- No Home Owners Association
- Association fees include common amenities, snow removal, management
- Built by Baessler Homes
- Liberty Draw Subdivision
Listing and Financial Details
- Assessor Parcel Number R8981368
Map
Home Values in the Area
Average Home Value in this Area
Tax History
| Year | Tax Paid | Tax Assessment Tax Assessment Total Assessment is a certain percentage of the fair market value that is determined by local assessors to be the total taxable value of land and additions on the property. | Land | Improvement |
|---|---|---|---|---|
| 2024 | $7 | $1,690 | $1,690 | -- |
| 2023 | $7 | $10 | $10 | -- |
| 2022 | -- | $10 | $10 | -- |
Property History
| Date | Event | Price | Change | Sq Ft Price |
|---|---|---|---|---|
| 04/21/2025 04/21/25 | For Sale | $335,000 | 0.0% | $282 / Sq Ft |
| 04/15/2025 04/15/25 | Pending | -- | -- | -- |
| 03/27/2025 03/27/25 | For Sale | $335,000 | -- | $282 / Sq Ft |
Deed History
| Date | Type | Sale Price | Title Company |
|---|---|---|---|
| Special Warranty Deed | -- | None Listed On Document |
Similar Homes in Evans, CO
Source: IRES MLS
MLS Number: 1029550
APN: R8981368
- 3720 Pinnacles Ct
- 3716 Pinnacles Ct
- 3700 Pinnacles Ct
- 3803 Pinnacles Ct
- 3909 Kobuk St
- 3913 Kobuk St
- 3821 Kenai St
- 3809 Kenai St
- 3808 Lake Clark St
- 3932 Congaree Way
- 3916 Rainier St
- 3712 Kenai St
- 3809 Kobuk St
- 3928 Congaree Way
- 3705 Moab Ct
- 3817 Kenai St
- 3801 Kenai St
- 3805 Kenai St
- 3820 Lake Clark St
- 3713 Kenai St
