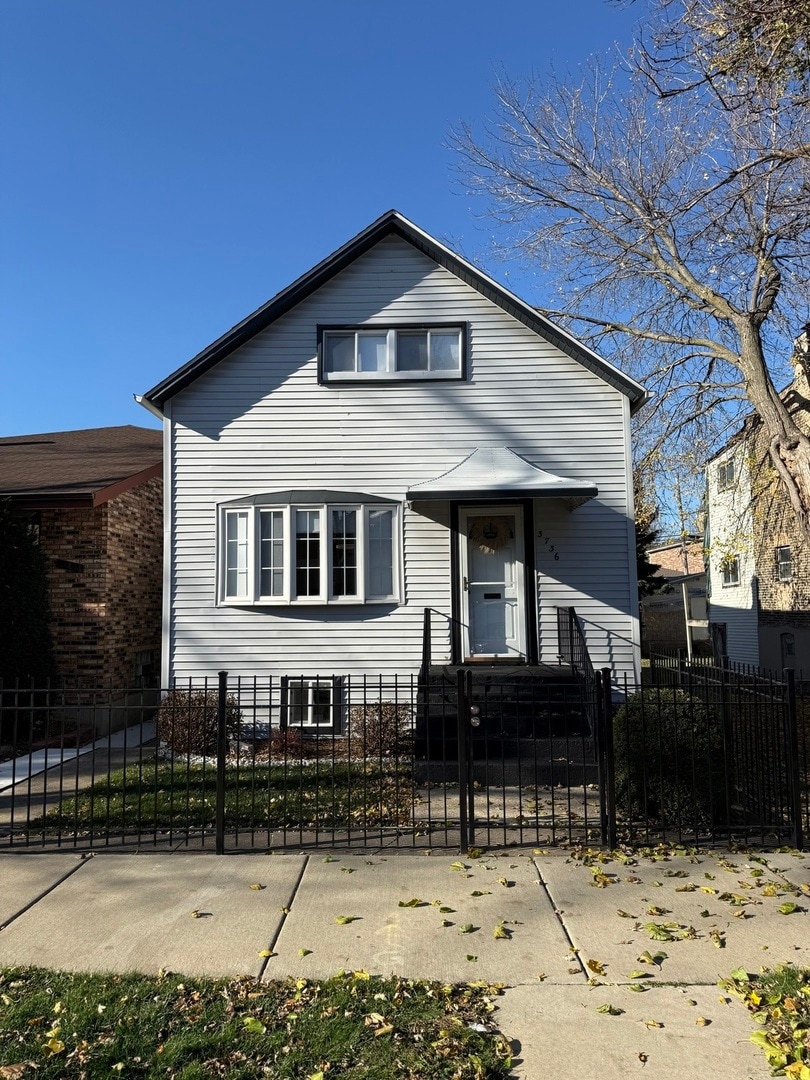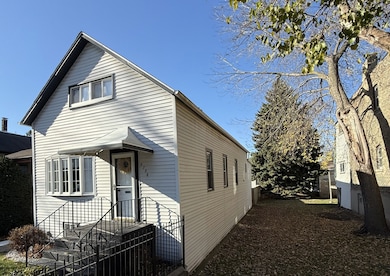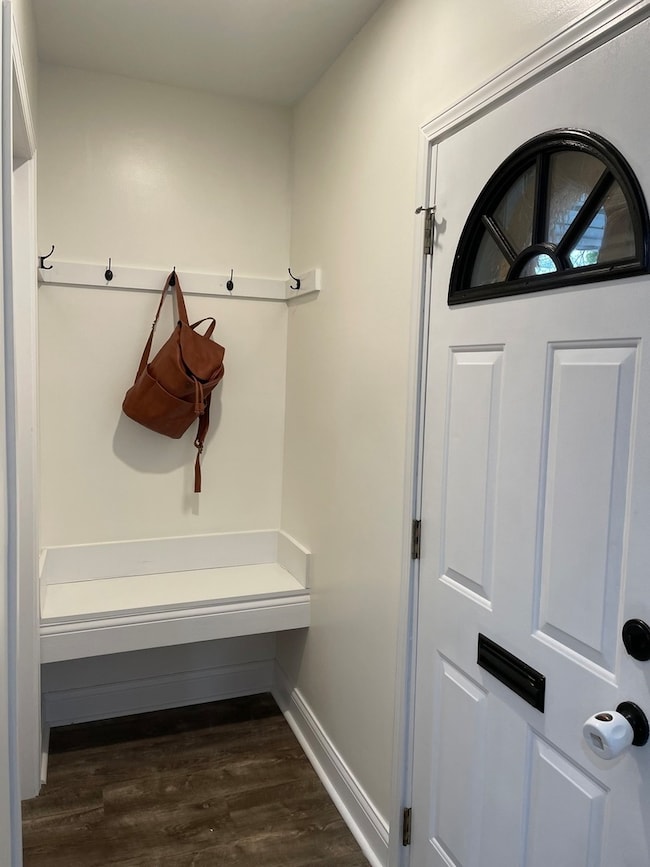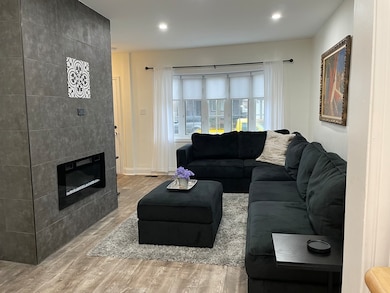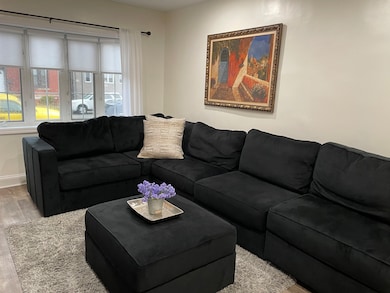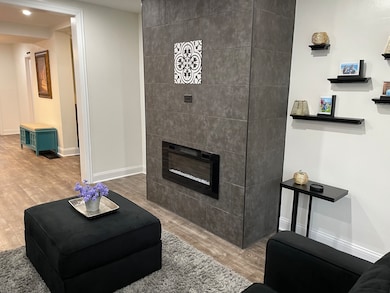
3736 S Parnell Ave Chicago, IL 60609
Bridgeport NeighborhoodEstimated payment $4,110/month
Highlights
- Formal Dining Room
- Balcony
- Breakfast Bar
- Fenced Yard
- 2 Car Detached Garage
- Living Room
About This Home
Updated and spacious home in Bridgeport, boasting an in-law suite with a separate entrance. Located in the middle of the block on a tree lined residential street. This home packs a wallop with a total of 3 full baths - one on every floor, 5 bedrooms, a second floor flex room, custom closets, 2 kitchens w/quartz countertops, a fireplace and the main kitchen fridge features a touch screen family hub and camera. The living room has a bay window and there is also a cozy breakfast room off the kitchen that leads to a private deck overlooking the fenced in backyard. Window treatments and NEST thermostat included. 2 car garage with newer garage door and easy street parking. Close to SOX field and LSD.
Home Details
Home Type
- Single Family
Est. Annual Taxes
- $5,117
Year Built
- 1898
Lot Details
- 3,001 Sq Ft Lot
- Lot Dimensions are 25x125
- Fenced Yard
- Chain Link Fence
- Paved or Partially Paved Lot
Parking
- 2 Car Detached Garage
- No Garage
- Parking Space is Owned
Home Design
- Asphalt Roof
Interior Spaces
- 1.5-Story Property
- Family Room
- Living Room
- Formal Dining Room
- Storm Screens
Kitchen
- Breakfast Bar
- Range
- Dishwasher
Flooring
- Carpet
- Laminate
Bedrooms and Bathrooms
- 5 Bedrooms
- 5 Potential Bedrooms
- 3 Full Bathrooms
Laundry
- Laundry Room
- Dryer
- Washer
Finished Basement
- Basement Fills Entire Space Under The House
- Finished Basement Bathroom
Outdoor Features
- Balcony
Utilities
- Forced Air Heating and Cooling System
- Heating System Uses Natural Gas
- Lake Michigan Water
Listing and Financial Details
- Homeowner Tax Exemptions
Map
Home Values in the Area
Average Home Value in this Area
Tax History
| Year | Tax Paid | Tax Assessment Tax Assessment Total Assessment is a certain percentage of the fair market value that is determined by local assessors to be the total taxable value of land and additions on the property. | Land | Improvement |
|---|---|---|---|---|
| 2024 | $5,117 | $59,000 | $16,350 | $42,650 |
| 2023 | $5,117 | $24,877 | $13,200 | $11,677 |
| 2022 | $5,117 | $24,877 | $13,200 | $11,677 |
| 2021 | $1,255 | $24,876 | $13,200 | $11,676 |
| 2020 | $1,295 | $19,715 | $13,200 | $6,515 |
| 2019 | $1,291 | $22,152 | $13,200 | $8,952 |
| 2018 | $1,272 | $22,152 | $13,200 | $8,952 |
| 2017 | $1,362 | $19,350 | $10,500 | $8,850 |
| 2016 | $1,768 | $19,350 | $10,500 | $8,850 |
| 2015 | $1,699 | $19,350 | $10,500 | $8,850 |
| 2014 | $1,684 | $16,803 | $9,000 | $7,803 |
| 2013 | $1,690 | $16,803 | $9,000 | $7,803 |
Property History
| Date | Event | Price | Change | Sq Ft Price |
|---|---|---|---|---|
| 04/23/2025 04/23/25 | Rented | $3,400 | +3.0% | -- |
| 04/07/2025 04/07/25 | For Rent | $3,300 | 0.0% | -- |
| 02/26/2025 02/26/25 | Price Changed | $660,000 | -2.2% | -- |
| 12/03/2024 12/03/24 | For Sale | $675,000 | +8.7% | -- |
| 08/31/2021 08/31/21 | Sold | $621,000 | +0.2% | $675 / Sq Ft |
| 07/10/2021 07/10/21 | Pending | -- | -- | -- |
| 07/07/2021 07/07/21 | For Sale | $619,900 | +125.4% | $674 / Sq Ft |
| 03/10/2021 03/10/21 | Sold | $275,000 | -8.3% | $299 / Sq Ft |
| 01/31/2021 01/31/21 | Pending | -- | -- | -- |
| 01/23/2021 01/23/21 | For Sale | $299,900 | -- | $326 / Sq Ft |
Deed History
| Date | Type | Sale Price | Title Company |
|---|---|---|---|
| Warranty Deed | $621,000 | Attorney | |
| Deed | $275,000 | Attorney | |
| Quit Claim Deed | -- | None Available |
Mortgage History
| Date | Status | Loan Amount | Loan Type |
|---|---|---|---|
| Open | $546,480 | New Conventional | |
| Previous Owner | $363,750 | Commercial | |
| Previous Owner | $50,000 | Credit Line Revolving |
Similar Homes in Chicago, IL
Source: Midwest Real Estate Data (MRED)
MLS Number: 12215636
APN: 17-33-317-042-0000
- 3748 S Parnell Ave
- 3748 S Wallace St
- 3727 S Lowe Ave
- 455 W 37th St
- 455 W 38th St
- 3836 S Parnell Ave
- 3844 S Parnell Ave
- 3632 S Wallace St
- 3722 S Union Ave
- 3600 S Union Ave
- 3830 S Emerald Ave
- 3515 S Parnell Ave Unit E
- 3600 S Halsted St
- 3502 S Union Ave
- 832 W 36th St Unit 3
- 3432 S Normal Ave
- 835 W 35th St
- 3450 S Halsted St Unit 204
- 3450 S Halsted St Unit 405
- 921 W 35th Place
