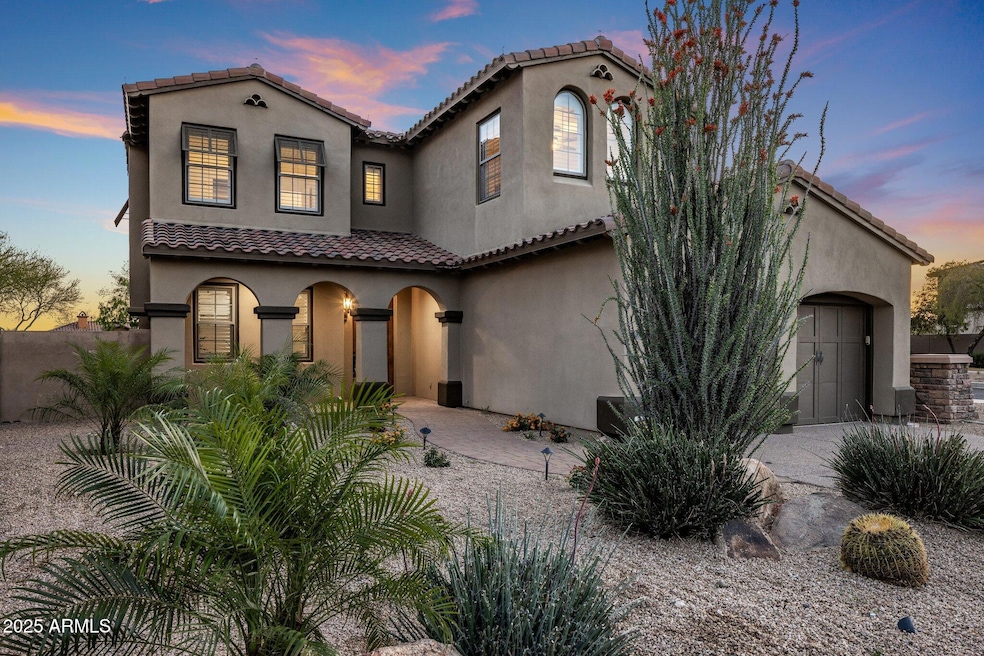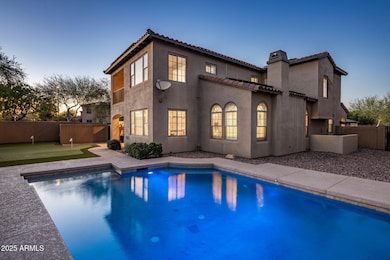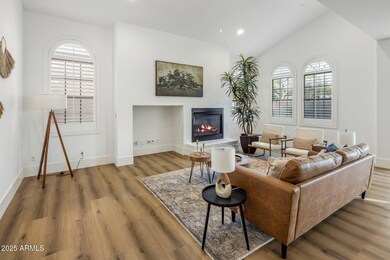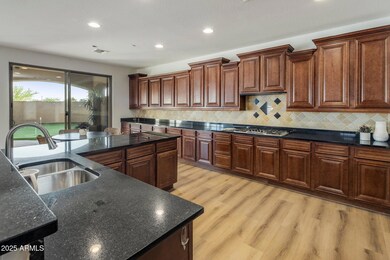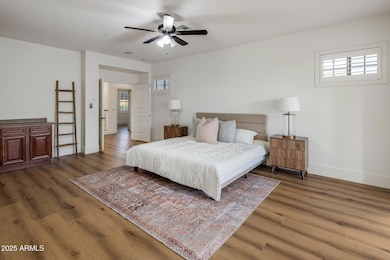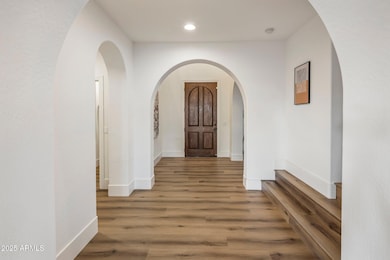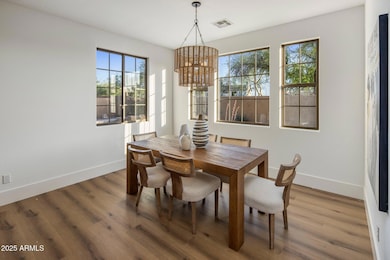
3737 E Donald Dr Phoenix, AZ 85050
Desert Ridge NeighborhoodEstimated payment $7,099/month
Highlights
- Concierge
- Play Pool
- Vaulted Ceiling
- Wildfire Elementary School Rated A
- Clubhouse
- Wood Flooring
About This Home
An upscale contemporary family home for those seeking an exceptional lifestyle surrounded by a vibrant community, this 4-bedroom Toll Brothers Strada model offers a perfect blend of sophistication & comfort in the coveted North Phoenix Aviano at Desert Ridge. Soaring ceilings & abundant windows finished with shutters creates an optimal blend of natural light, accentuated by new finishes throughout. The updated residence offers a fresh palette with new luxury vinyl wood plank flooring, new light fixtures, new wide plank baseboards & new interior paint, ready for the new owner to add their personal touch. The low maintenance spacious backyard with private pool includes a custom putting green, surrounded by desert vegetation & hardscaping. Situated on a corner lot, the north/south facing home is nestled by a community green space with ramada, & is just minutes walking to the Aviano community center featuring pools, fitness, & sports courts as well as is conveniently located near to Reach 11 recreation area, top-rated schools, shopping, entertainment & local freeways (51 & 101). This home offers an unbeatable location, contemporary upgrades & the opportunity to create lasting memories.
Open House Schedule
-
Saturday, April 26, 202512:00 to 2:00 pm4/26/2025 12:00:00 PM +00:004/26/2025 2:00:00 PM +00:00Add to Calendar
Home Details
Home Type
- Single Family
Est. Annual Taxes
- $5,507
Year Built
- Built in 2006
Lot Details
- 7,275 Sq Ft Lot
- Desert faces the front of the property
- Block Wall Fence
- Artificial Turf
HOA Fees
- $221 Monthly HOA Fees
Parking
- 2 Car Garage
- Oversized Parking
Home Design
- Spanish Architecture
- Wood Frame Construction
- Tile Roof
- Stucco
Interior Spaces
- 3,339 Sq Ft Home
- 2-Story Property
- Vaulted Ceiling
- Ceiling Fan
- Gas Fireplace
- Double Pane Windows
- Family Room with Fireplace
Kitchen
- Eat-In Kitchen
- Breakfast Bar
- Gas Cooktop
- Built-In Microwave
- Kitchen Island
- Granite Countertops
Flooring
- Wood
- Carpet
- Stone
Bedrooms and Bathrooms
- 4 Bedrooms
- Primary Bathroom is a Full Bathroom
- 2.5 Bathrooms
- Dual Vanity Sinks in Primary Bathroom
- Hydromassage or Jetted Bathtub
- Bathtub With Separate Shower Stall
Pool
- Play Pool
- Fence Around Pool
Outdoor Features
- Balcony
Schools
- Wildfire Elementary School
- Explorer Middle School
- Pinnacle High School
Utilities
- Cooling Available
- Heating System Uses Natural Gas
- Water Softener
- High Speed Internet
- Cable TV Available
Listing and Financial Details
- Tax Lot 889
- Assessor Parcel Number 212-38-895
Community Details
Overview
- Association fees include insurance, ground maintenance
- Aviano Comminity Association
- Desert Ridge Communi Association
- Built by Toll Brothers
- Aviano Subdivision
Amenities
- Concierge
- Clubhouse
- Theater or Screening Room
- Recreation Room
Recreation
- Tennis Courts
- Community Playground
- Heated Community Pool
- Community Spa
- Bike Trail
Map
Home Values in the Area
Average Home Value in this Area
Tax History
| Year | Tax Paid | Tax Assessment Tax Assessment Total Assessment is a certain percentage of the fair market value that is determined by local assessors to be the total taxable value of land and additions on the property. | Land | Improvement |
|---|---|---|---|---|
| 2025 | $5,507 | $61,352 | -- | -- |
| 2024 | $5,379 | $58,430 | -- | -- |
| 2023 | $5,379 | $70,010 | $14,000 | $56,010 |
| 2022 | $5,319 | $54,370 | $10,870 | $43,500 |
| 2021 | $5,336 | $52,270 | $10,450 | $41,820 |
| 2020 | $5,153 | $50,500 | $10,100 | $40,400 |
| 2019 | $5,161 | $49,410 | $9,880 | $39,530 |
| 2018 | $5,572 | $46,950 | $9,390 | $37,560 |
| 2017 | $5,341 | $46,300 | $9,260 | $37,040 |
| 2016 | $5,252 | $45,900 | $9,180 | $36,720 |
| 2015 | $4,863 | $45,360 | $9,070 | $36,290 |
Property History
| Date | Event | Price | Change | Sq Ft Price |
|---|---|---|---|---|
| 03/14/2025 03/14/25 | For Sale | $1,150,000 | +101.8% | $344 / Sq Ft |
| 09/19/2018 09/19/18 | Sold | $570,000 | -5.0% | $171 / Sq Ft |
| 07/29/2018 07/29/18 | Price Changed | $599,900 | -0.8% | $180 / Sq Ft |
| 06/04/2018 06/04/18 | Price Changed | $605,000 | -3.8% | $181 / Sq Ft |
| 04/10/2018 04/10/18 | For Sale | $629,000 | -- | $188 / Sq Ft |
Deed History
| Date | Type | Sale Price | Title Company |
|---|---|---|---|
| Warranty Deed | $570,000 | First Arizona Title Agency | |
| Corporate Deed | $729,187 | Westminster Title Agency Inc | |
| Corporate Deed | -- | Westminster Title Agency Inc |
Mortgage History
| Date | Status | Loan Amount | Loan Type |
|---|---|---|---|
| Previous Owner | $100,000 | Credit Line Revolving | |
| Previous Owner | $376,000 | New Conventional |
Similar Homes in the area
Source: Arizona Regional Multiple Listing Service (ARMLS)
MLS Number: 6835812
APN: 212-38-895
- 3773 E Donald Dr
- 3901 E Pinnacle Peak Rd Unit 4
- 3901 E Pinnacle Peak Rd Unit 191
- 3901 E Pinnacle Peak Rd Unit 415
- 3901 E Pinnacle Peak Rd Unit 176
- 3901 E Pinnacle Peak Rd Unit 80
- 3901 E Pinnacle Peak Rd Unit 158
- 3901 E Pinnacle Peak Rd Unit 36
- 3901 E Pinnacle Peak Rd Unit 329
- 3901 E Pinnacle Peak Rd Unit 7
- 3901 E Pinnacle Peak Rd Unit 39
- 3901 E Pinnacle Peak Rd Unit 193
- 22406 N 36th Way
- 22217 N Freemont Rd
- 3730 E Cat Balue Dr
- 3641 E Los Gatos Dr
- 22318 N 36th St
- 3713 E Cat Balue Dr
- 3659 E Louise Dr
- 3525 E Robin Ln
