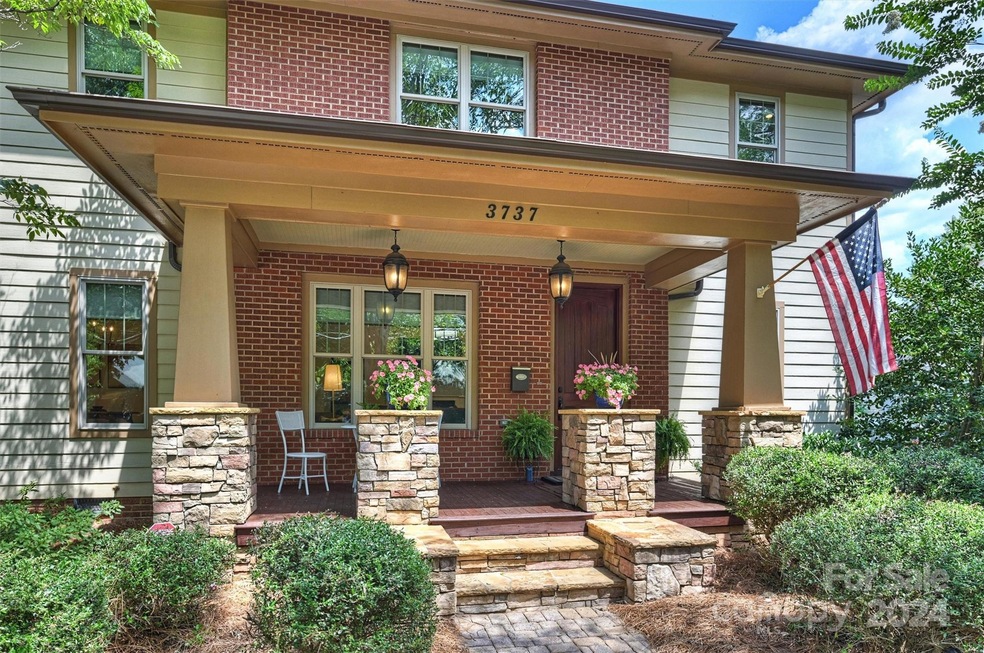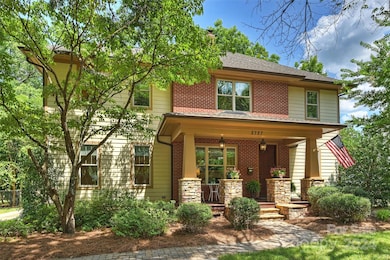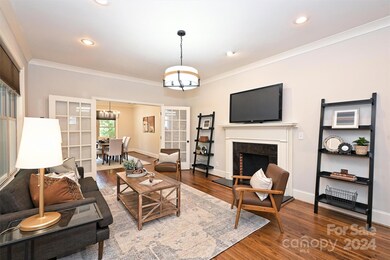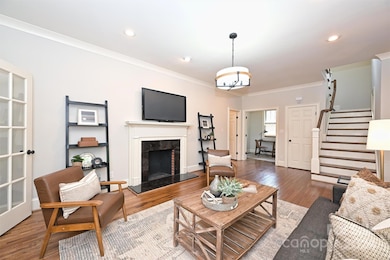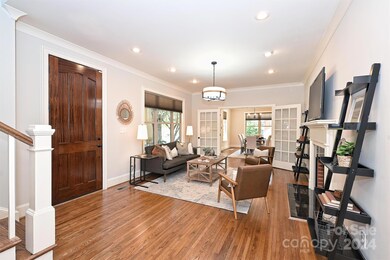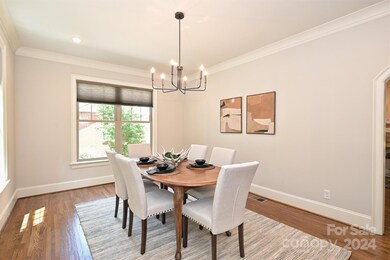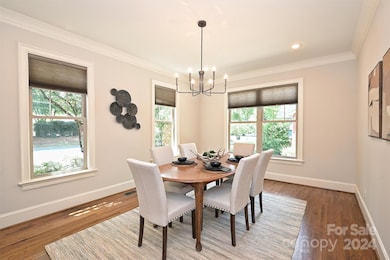
3737 Park Rd Charlotte, NC 28209
Freedom Park NeighborhoodHighlights
- Wooded Lot
- Arts and Crafts Architecture
- Screened Porch
- Selwyn Elementary Rated A-
- Wood Flooring
- 2 Car Detached Garage
About This Home
As of November 2024Charming 2014 Craftsman home offers an unbeatable location near Park Road Shop Center, Freedom Park, Dilworth, South End, and is minutes from Uptown Charlotte and the airport. This beautiful 4-bed, 4-bath, 2-story home sits on a flat, private, large lot and boasts high ceilings and endless natural light. The freshly painted interior features stunning hardwood floors. The main floor includes a guest room with a full bath, an office, and a fabulous kitchen that flows seamlessly into the common space, perfect for entertaining. Upstairs, you'll find a huge primary suite with hardwood floors, his and her closets and vanities, and a luxurious spa bath. Additionally, there are two ensuite bedrooms and a spacious laundry room with a sink and custom cabinetry. Enjoy the outdoors from the comfort of the covered front porch or the screened back porch. The detached garage offers ample storage space, making this home as practical as it is fabulous. Location is everything, and this home has it all.
Last Agent to Sell the Property
Helen Adams Realty Brokerage Email: mweeks@helenadamsrealty.com License #288804

Last Buyer's Agent
Non Member
Canopy Administration
Home Details
Home Type
- Single Family
Est. Annual Taxes
- $6,096
Year Built
- Built in 1975
Lot Details
- Privacy Fence
- Back Yard Fenced
- Level Lot
- Wooded Lot
- Property is zoned R4
Parking
- 2 Car Detached Garage
- 3 Open Parking Spaces
Home Design
- Arts and Crafts Architecture
- Brick Exterior Construction
- Stone Siding
Interior Spaces
- 2-Story Property
- Ceiling Fan
- Family Room with Fireplace
- Screened Porch
- Crawl Space
- Pull Down Stairs to Attic
Kitchen
- Gas Oven
- Gas Cooktop
- Range Hood
- Microwave
- Dishwasher
Flooring
- Wood
- Tile
Bedrooms and Bathrooms
- 4 Full Bathrooms
Schools
- Selwyn Elementary School
- Alexander Graham Middle School
- Myers Park High School
Utilities
- Forced Air Heating and Cooling System
- Heating System Uses Natural Gas
Community Details
- Built by Main Street Properties & Development
- Myers Park Subdivision
Listing and Financial Details
- Assessor Parcel Number 175-183-27
Map
Home Values in the Area
Average Home Value in this Area
Property History
| Date | Event | Price | Change | Sq Ft Price |
|---|---|---|---|---|
| 11/15/2024 11/15/24 | Sold | $867,000 | -6.3% | $328 / Sq Ft |
| 08/23/2024 08/23/24 | Price Changed | $925,000 | -6.1% | $350 / Sq Ft |
| 07/20/2024 07/20/24 | For Sale | $985,000 | +58.9% | $372 / Sq Ft |
| 05/23/2019 05/23/19 | Sold | $620,000 | -0.8% | $235 / Sq Ft |
| 04/06/2019 04/06/19 | Pending | -- | -- | -- |
| 03/28/2019 03/28/19 | Price Changed | $625,000 | 0.0% | $237 / Sq Ft |
| 03/28/2019 03/28/19 | For Sale | $625,000 | +1.0% | $237 / Sq Ft |
| 02/22/2019 02/22/19 | Pending | -- | -- | -- |
| 01/16/2019 01/16/19 | Price Changed | $619,000 | -1.0% | $234 / Sq Ft |
| 11/08/2018 11/08/18 | For Sale | $625,000 | -- | $237 / Sq Ft |
Tax History
| Year | Tax Paid | Tax Assessment Tax Assessment Total Assessment is a certain percentage of the fair market value that is determined by local assessors to be the total taxable value of land and additions on the property. | Land | Improvement |
|---|---|---|---|---|
| 2023 | $6,096 | $812,100 | $260,000 | $552,100 |
| 2022 | $5,559 | $563,100 | $200,000 | $363,100 |
| 2021 | $5,548 | $563,100 | $200,000 | $363,100 |
| 2020 | $5,541 | $556,700 | $200,000 | $356,700 |
| 2019 | $5,464 | $556,700 | $200,000 | $356,700 |
| 2018 | $5,139 | $386,100 | $120,000 | $266,100 |
| 2017 | $5,063 | $386,300 | $120,000 | $266,300 |
| 2016 | $5,051 | $386,100 | $120,000 | $266,100 |
| 2015 | $5,040 | $183,700 | $120,000 | $63,700 |
| 2014 | -- | $183,700 | $120,000 | $63,700 |
Mortgage History
| Date | Status | Loan Amount | Loan Type |
|---|---|---|---|
| Open | $735,750 | New Conventional | |
| Closed | $735,750 | New Conventional | |
| Previous Owner | $469,936 | New Conventional | |
| Previous Owner | $510,400 | New Conventional | |
| Previous Owner | $496,000 | New Conventional | |
| Previous Owner | $340,000 | New Conventional |
Deed History
| Date | Type | Sale Price | Title Company |
|---|---|---|---|
| Warranty Deed | $867,000 | Tryon Title | |
| Warranty Deed | $867,000 | Tryon Title | |
| Deed | $80,000 | None Listed On Document | |
| Warranty Deed | $620,000 | None Available | |
| Warranty Deed | $540,000 | Attorney | |
| Warranty Deed | $125,000 | None Available | |
| Deed | -- | -- |
Similar Homes in Charlotte, NC
Source: Canopy MLS (Canopy Realtor® Association)
MLS Number: 4154693
APN: 175-183-27
- 3722 Park Rd Unit Q
- 3726 Park Rd
- 1105 Reece Rd
- 722 Hillside Ave
- 1239 Reece Rd
- 1300 Reece Rd Unit 200
- 1300 Reece Rd Unit 302
- 3937 Arbor Ln Unit H
- 1401 Heather Ln
- 1410 Paddock Cir
- 379 Ridgewood Ave
- 984 Park Slope Dr Unit 42
- 1139 Hampton Gardens Ln Unit 33
- 1141 Hollyheath Ln Unit 41
- 330 Ridgewood Ave
- 879 Park Slope Dr Unit 23
- 1113 Urban Place
- 1210 Sewickley Dr
- 1269 E Woodlawn Rd
- 303 Hillside Ave
