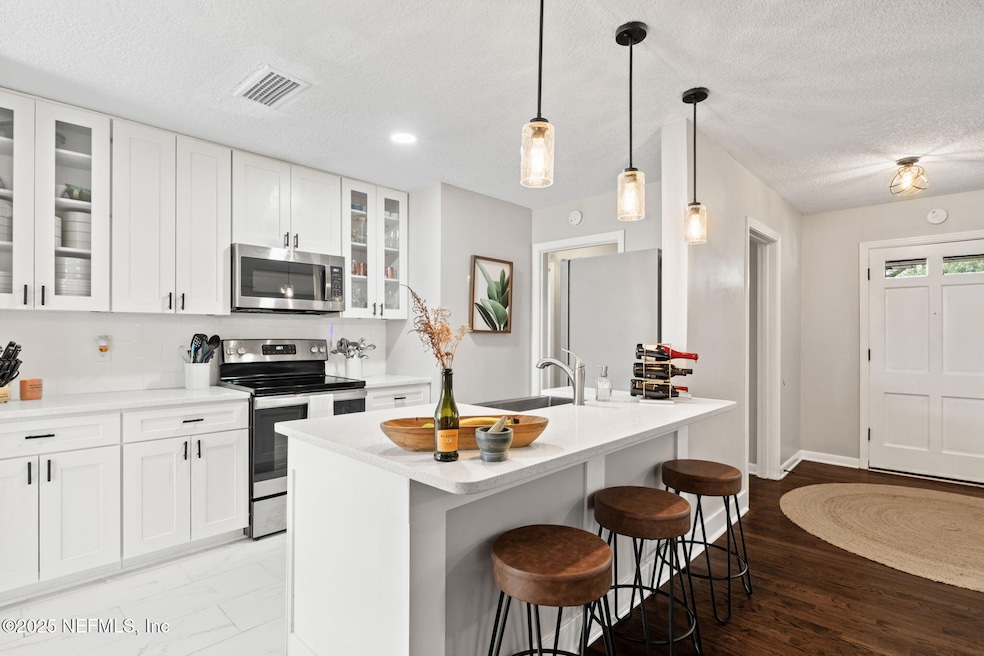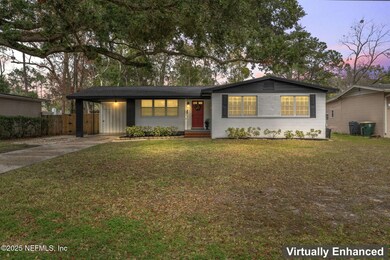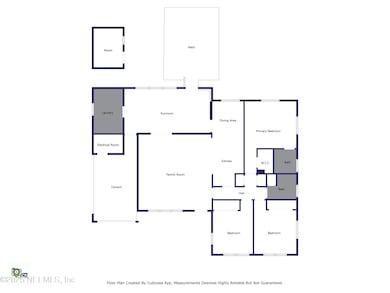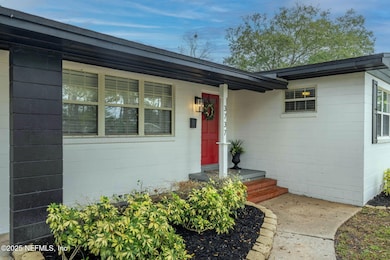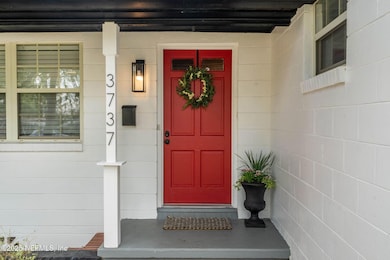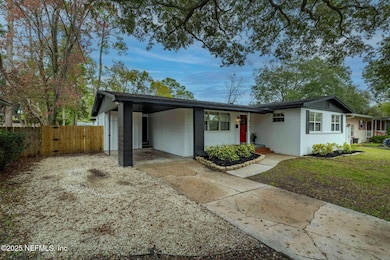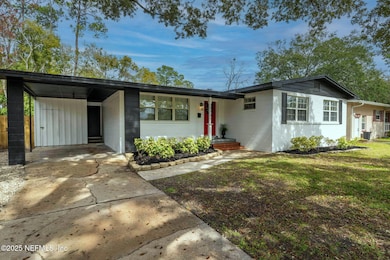3737 Via de la Reina Jacksonville, FL 32217
San Jose NeighborhoodEstimated payment $2,475/month
Highlights
- Views of Trees
- Open Floorplan
- Wood Flooring
- Atlantic Coast High School Rated A-
- Traditional Architecture
- No HOA
About This Home
OPEN HOUSE SAT 4/26-12-2. & REDUCED $25K! Welcome to 3737 Via de la Reina, located behind SJCC & super close to The Bolles School & St Johns River. Upon entering, you're greeted with a spacious open kitchen/fam room floorplan & a large tiled sunroom/flex room that's perfect for entertaining a crowd. Backyard is fenced & LARGE. The beautifully renovated kitchen boasts stainless steel appliances (2020), quartz c'tops & pendant lighting. The original richly stained hardwood flooring is beautiful. Built to withstand the ages, this sturdy 1956 concrete block home is 1,810 sq ft (per tax rolls) & offers 3 Bedrooms/2 baths & a large indoor utility room. The primary bath has been completely renovated w/a stylish corner curbless shower, vanity, faucet, lighting, mirror & commode. The hall bath has also been updated with newer vanity, faucets, lighting & mirror. Other key features inc: Newer HVAC systems: new roof in 2020, updated plumbing, electrical, ductwork & windows. Detached shed is AS
Open House Schedule
-
Saturday, April 26, 202512:00 to 2:00 pm4/26/2025 12:00:00 PM +00:004/26/2025 2:00:00 PM +00:00Add to Calendar
Home Details
Home Type
- Single Family
Est. Annual Taxes
- $3,592
Year Built
- Built in 1956 | Remodeled
Lot Details
- 0.25 Acre Lot
- Lot Dimensions are 75 x 150
- Chain Link Fence
- Back Yard Fenced
Home Design
- Traditional Architecture
- Shingle Roof
- Wood Siding
- Block Exterior
Interior Spaces
- 1,810 Sq Ft Home
- 1-Story Property
- Open Floorplan
- Partially Furnished
- Ceiling Fan
- Views of Trees
Kitchen
- Eat-In Kitchen
- Breakfast Bar
- Electric Cooktop
- Microwave
- Dishwasher
- Disposal
Flooring
- Wood
- Tile
Bedrooms and Bathrooms
- 3 Bedrooms
- Walk-In Closet
- 2 Full Bathrooms
- Shower Only
Laundry
- Sink Near Laundry
- Washer and Electric Dryer Hookup
Home Security
- Smart Thermostat
- Fire and Smoke Detector
Parking
- 1 Attached Carport Space
- Additional Parking
- On-Street Parking
- Off-Street Parking
Outdoor Features
- Patio
- Fire Pit
- Front Porch
Schools
- Beauclerc Elementary School
- Alfred Dupont Middle School
- Atlantic Coast High School
Utilities
- Central Heating and Cooling System
- Heat Pump System
- Electric Water Heater
Community Details
- No Home Owners Association
- San Jose Subdivision
Listing and Financial Details
- Assessor Parcel Number 1500370000
Map
Home Values in the Area
Average Home Value in this Area
Tax History
| Year | Tax Paid | Tax Assessment Tax Assessment Total Assessment is a certain percentage of the fair market value that is determined by local assessors to be the total taxable value of land and additions on the property. | Land | Improvement |
|---|---|---|---|---|
| 2024 | $3,592 | $230,308 | -- | -- |
| 2023 | $3,490 | $223,600 | $0 | $0 |
| 2022 | $3,194 | $217,088 | $0 | $0 |
| 2021 | $3,171 | $210,766 | $65,000 | $145,766 |
| 2020 | $3,217 | $170,696 | $60,000 | $110,696 |
| 2019 | $2,991 | $155,546 | $50,000 | $105,546 |
| 2018 | $2,960 | $152,504 | $50,000 | $102,504 |
| 2017 | $2,825 | $145,548 | $45,000 | $100,548 |
| 2016 | $2,610 | $129,174 | $0 | $0 |
| 2015 | $2,535 | $122,984 | $0 | $0 |
| 2014 | $2,454 | $117,410 | $0 | $0 |
Property History
| Date | Event | Price | Change | Sq Ft Price |
|---|---|---|---|---|
| 04/23/2025 04/23/25 | Price Changed | $389,900 | -2.5% | $215 / Sq Ft |
| 03/19/2025 03/19/25 | Price Changed | $399,900 | -3.6% | $221 / Sq Ft |
| 03/06/2025 03/06/25 | For Sale | $414,900 | +48.2% | $229 / Sq Ft |
| 12/17/2023 12/17/23 | Off Market | $280,000 | -- | -- |
| 12/17/2023 12/17/23 | Off Market | $1,100 | -- | -- |
| 12/17/2023 12/17/23 | Off Market | $1,100 | -- | -- |
| 07/30/2020 07/30/20 | Sold | $280,000 | 0.0% | $154 / Sq Ft |
| 07/30/2020 07/30/20 | Pending | -- | -- | -- |
| 07/30/2020 07/30/20 | For Sale | $280,000 | 0.0% | $154 / Sq Ft |
| 02/24/2016 02/24/16 | Rented | $1,100 | 0.0% | -- |
| 02/24/2016 02/24/16 | For Rent | $1,100 | 0.0% | -- |
| 02/22/2016 02/22/16 | Under Contract | -- | -- | -- |
| 07/03/2014 07/03/14 | Rented | $1,100 | 0.0% | -- |
| 07/03/2014 07/03/14 | Under Contract | -- | -- | -- |
| 06/25/2014 06/25/14 | For Rent | $1,100 | -- | -- |
Deed History
| Date | Type | Sale Price | Title Company |
|---|---|---|---|
| Warranty Deed | $280,000 | Attorney | |
| Warranty Deed | $186,600 | Attorneys Title Services Llc | |
| Warranty Deed | $194,000 | Benchmark Title Services Inc | |
| Warranty Deed | $142,500 | Watson & Osborne Title Servi | |
| Interfamily Deed Transfer | -- | -- |
Mortgage History
| Date | Status | Loan Amount | Loan Type |
|---|---|---|---|
| Open | $266,000 | New Conventional | |
| Previous Owner | $158,593 | New Conventional | |
| Previous Owner | $155,200 | Purchase Money Mortgage | |
| Previous Owner | $142,500 | Purchase Money Mortgage | |
| Previous Owner | $50,000 | Unknown |
About the Listing Agent

My Mission:
I am committed to providing you with the absolute highest level of honesty, integrity, and service. Many say these words, but I live them and would love to have the opportunity to prove it to you.
As a Jacksonville native, & a Realtor with 30+ years of experience, I'm able to provide a unique perspective on the market for our seven surrounding counties. I offer insight and knowledge not known to every Realtor, and nothing makes me happier than handing over keys at a closing.
Source: realMLS (Northeast Florida Multiple Listing Service)
MLS Number: 2073587
APN: 150037-0000
- 7305 Poinciana St
- 3814 Coronado Rd
- 7314 Hernando Rd
- 7320 Old Kings Rd S
- 7261 Saint Augustine Rd
- 7214 Hernando Rd
- 2348 Smullian Trail N
- 7817 San Jose Blvd
- 2922 Madrid Ave E
- 3970 Silver Hay Ln
- 3977 Silver Hay Ln
- 3970 Mezzanine Ln
- 3990 Silver Hay Ln
- 3956 Silver Hay Ln
- 6917 Gable Grove Ave
- 3982 Silver Hay Ln
- 3976 Mezzanine Ln
- 6889 Gable Grove Ave
- 7224 San Jose Blvd
- 3873 Bell Tower Dr Unit 5
