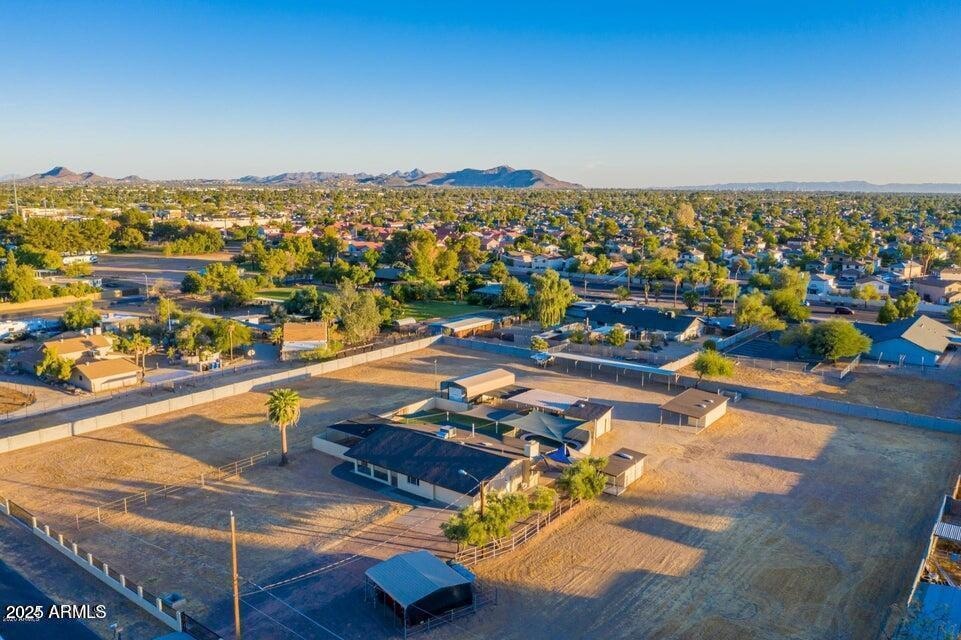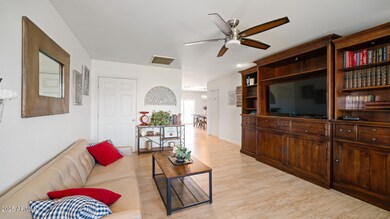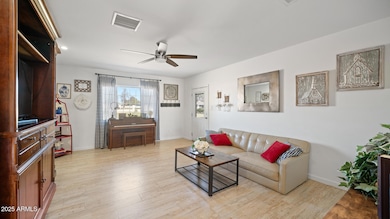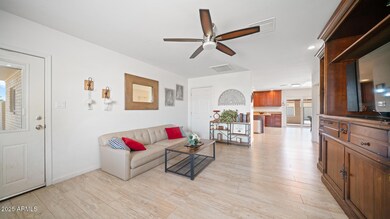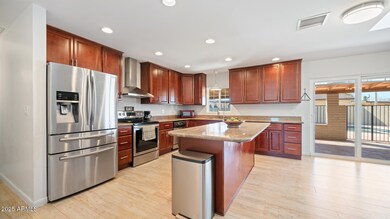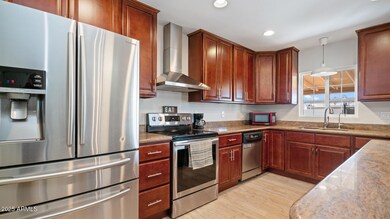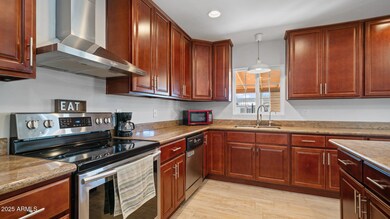
3737 W Morrow Dr Glendale, AZ 85308
Deer Valley NeighborhoodEstimated payment $7,306/month
Highlights
- Horse Stalls
- Play Pool
- Gated Parking
- Park Meadows Elementary School Rated A-
- RV Hookup
- 2.16 Acre Lot
About This Home
INQUIRE TODAY FOR SELLER ASSISTANCE TOWARDS 3-2-1 OR 2-1 INTEREST RATE BUY DOWN!!!!! This spacious 3-bedroom, 2-bathroom home is set on over 2 acres of land. Step outside & discover your own private oasis, complete with a sparkling pool where you can cool off on hot summer days. For gardening enthusiasts, the expansive land offers endless possibilities. But that's not all; this property also features multiple storage utility rooms, each equipped with electricity, providing versatile spaces for hobbies & storage. For those with a passion for horses, this property is a dream come true. With ample space for grazing and riding, it's well-suited for equestrian enthusiasts looking to indulge their love of horses right at home. NO HOA, SUITED FOR MULTI-GENERATIONAL LIVING & HORSES! And here's where it gets even better - capitalize on the opportunity to generate passive income by offering RV storage for monthly rent. With the demand for RV storage on the rise, this additional income stream adds to the investment potential of the property. To top it all off, a brand-new roof provides peace of mind and ensures that this property is not only comfortable and convenient but also a sound investment for the future. Don't miss your chance to own this exceptional property that combines comfort, convenience, and investment opportunity.
Home Details
Home Type
- Single Family
Est. Annual Taxes
- $4,098
Year Built
- Built in 1969
Lot Details
- 2.16 Acre Lot
- Desert faces the front and back of the property
- Wrought Iron Fence
- Block Wall Fence
- Front Yard Sprinklers
- Sprinklers on Timer
- Grass Covered Lot
Parking
- 2 Car Garage
- 9 Carport Spaces
- Heated Garage
- Gated Parking
- RV Hookup
Home Design
- Roof Updated in 2024
- Brick Exterior Construction
- Composition Roof
- Block Exterior
Interior Spaces
- 1,859 Sq Ft Home
- 1-Story Property
- Ceiling Fan
- Skylights
- Double Pane Windows
- Low Emissivity Windows
- Living Room with Fireplace
- Tile Flooring
Kitchen
- Eat-In Kitchen
- Breakfast Bar
- Built-In Microwave
- Kitchen Island
- Granite Countertops
Bedrooms and Bathrooms
- 3 Bedrooms
- 2 Bathrooms
Pool
- Play Pool
- Fence Around Pool
Schools
- Park Meadows Elementary School
- Desert Sky Middle School
- Deer Valley High School
Horse Facilities and Amenities
- Horse Stalls
- Tack Room
Utilities
- Cooling Available
- Heating Available
- Septic Tank
- High Speed Internet
Additional Features
- No Interior Steps
- Outdoor Storage
- Flood Irrigation
Community Details
- No Home Owners Association
- Association fees include no fees
- Western Meadows 3 Subdivision
Listing and Financial Details
- Tax Lot 86
- Assessor Parcel Number 206-13-092
Map
Home Values in the Area
Average Home Value in this Area
Tax History
| Year | Tax Paid | Tax Assessment Tax Assessment Total Assessment is a certain percentage of the fair market value that is determined by local assessors to be the total taxable value of land and additions on the property. | Land | Improvement |
|---|---|---|---|---|
| 2025 | $4,098 | $30,591 | -- | -- |
| 2024 | $3,919 | $29,135 | -- | -- |
| 2023 | $3,919 | $48,150 | $9,630 | $38,520 |
| 2022 | $3,406 | $38,580 | $7,710 | $30,870 |
| 2021 | $3,481 | $34,130 | $6,820 | $27,310 |
| 2020 | $3,434 | $31,180 | $6,230 | $24,950 |
| 2019 | $3,355 | $29,270 | $5,850 | $23,420 |
| 2018 | $3,269 | $25,770 | $5,150 | $20,620 |
| 2017 | $3,187 | $22,860 | $4,570 | $18,290 |
| 2016 | $3,029 | $24,710 | $4,940 | $19,770 |
| 2015 | $2,658 | $21,720 | $4,340 | $17,380 |
Property History
| Date | Event | Price | Change | Sq Ft Price |
|---|---|---|---|---|
| 01/24/2025 01/24/25 | For Sale | $1,250,000 | +92.3% | $672 / Sq Ft |
| 01/15/2021 01/15/21 | Sold | $650,000 | -2.3% | $350 / Sq Ft |
| 12/01/2020 12/01/20 | Pending | -- | -- | -- |
| 10/01/2020 10/01/20 | For Sale | $665,000 | -- | $358 / Sq Ft |
Deed History
| Date | Type | Sale Price | Title Company |
|---|---|---|---|
| Warranty Deed | $650,000 | First American Title Ins Co | |
| Interfamily Deed Transfer | -- | Nations Lending Service Of A | |
| Interfamily Deed Transfer | -- | First American Title Ins Co | |
| Special Warranty Deed | $200,000 | First American Title Ins Co | |
| Trustee Deed | $417,834 | Accommodation |
Mortgage History
| Date | Status | Loan Amount | Loan Type |
|---|---|---|---|
| Open | $356,000 | New Conventional | |
| Previous Owner | $350,000 | New Conventional | |
| Previous Owner | $202,100 | Credit Line Revolving | |
| Previous Owner | $280,000 | New Conventional | |
| Previous Owner | $110,000 | Credit Line Revolving | |
| Previous Owner | $70,000 | Credit Line Revolving | |
| Previous Owner | $190,000 | New Conventional | |
| Previous Owner | $194,000 | New Conventional | |
| Previous Owner | $405,000 | Unknown | |
| Previous Owner | $300,000 | Unknown | |
| Previous Owner | $106,000 | Unknown | |
| Previous Owner | $152,500 | Unknown |
Similar Homes in the area
Source: Arizona Regional Multiple Listing Service (ARMLS)
MLS Number: 6803667
APN: 206-13-092
- 18309 N 39th Ave
- 3732 W Bluefield Ave
- 18435 N 36th Ave
- 3929 W Villa Theresa Dr
- 18820 N 34th Ln Unit 1
- 18836 N 34th Ln Unit 3
- 3910 W Michigan Ave
- 3722 W Michelle Dr
- 3416 W Julie Dr Unit 4
- 18012 N 37th Dr
- 4014 W Topeka Dr
- 3408 W Kimberly Way
- 4230 W Yorkshire Dr Unit D
- 4250 W Yorkshire Dr Unit F
- 18811 N 34th Ave Unit 6
- 4212 W Jason Dr
- 18804 N 33rd Dr Unit 2
- 3413 W Kristal Way
- 3911 W Oraibi Dr Unit 6
- 3514 W Charleston Ave
