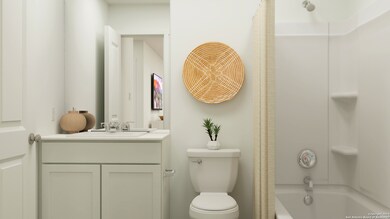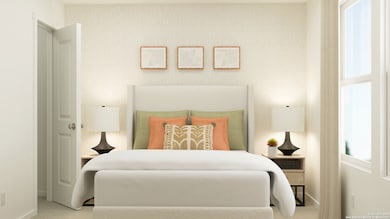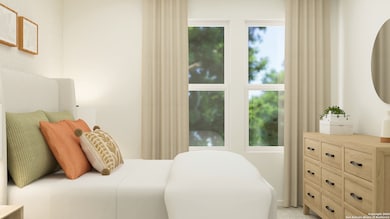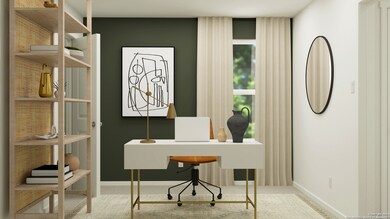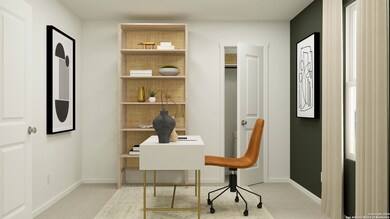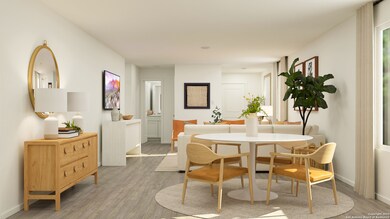
3738 Bates Place San Antonio, TX 78211
South San Antonio NeighborhoodEstimated payment $1,313/month
Highlights
- New Construction
- Central Heating and Cooling System
- Carpet
- Walk-In Closet
- Fenced
About This Home
The Chappell- This single-level home opens into a shared living space between the kitchen, dining area and family room for easy entertaining. An owner's suite enjoys a private location in a rear corner of the home, complemented by an en-suite bathroom and walk-in closet. There are two secondary bedrooms at the front of the home, which are comfortable spaces for household members and overnight guests. Prices and features may vary and are subject to change. Photos are for illustrative purposes only.
Listing Agent
Christopher Marti
Housifi
Home Details
Home Type
- Single Family
Year Built
- Built in 2024 | New Construction
Lot Details
- 4,792 Sq Ft Lot
- Fenced
HOA Fees
- $25 Monthly HOA Fees
Home Design
- Slab Foundation
- Composition Roof
Interior Spaces
- 1,200 Sq Ft Home
- Property has 1 Level
Kitchen
- Stove
- Dishwasher
Flooring
- Carpet
- Vinyl
Bedrooms and Bathrooms
- 3 Bedrooms
- Walk-In Closet
- 2 Full Bathrooms
Laundry
- Laundry on main level
- Washer Hookup
Schools
- Palo Alto Elementary School
- Abraham K Middle School
- S San Ant High School
Utilities
- Central Heating and Cooling System
- Heating System Uses Natural Gas
- Sewer Holding Tank
- Cable TV Available
Community Details
- $150 HOA Transfer Fee
- Somerset Meadows HOA
- Built by Lennar
- Somerset Grove Subdivision
- Mandatory home owners association
Listing and Financial Details
- Legal Lot and Block 10 / 09
Map
Home Values in the Area
Average Home Value in this Area
Property History
| Date | Event | Price | Change | Sq Ft Price |
|---|---|---|---|---|
| 04/23/2025 04/23/25 | Price Changed | $195,999 | 0.0% | $163 / Sq Ft |
| 04/23/2025 04/23/25 | For Sale | $195,999 | +19.3% | $163 / Sq Ft |
| 04/05/2025 04/05/25 | Pending | -- | -- | -- |
| 03/25/2025 03/25/25 | Price Changed | $164,269 | -4.0% | $137 / Sq Ft |
| 03/19/2025 03/19/25 | For Sale | $171,069 | -- | $143 / Sq Ft |
Similar Homes in San Antonio, TX
Source: San Antonio Board of REALTORS®
MLS Number: 1851156
- 3738 Bates Place
- 3734 Bates Place
- 3730 Terrell Trace
- 3722 Terrell Trace
- 3742 Terrell Trace
- 3902 Terrell Trace
- 3962 Poteet Place
- 000 Somerset Rd
- 9307 Graze Land Dr
- 9303 Graze Land Dr
- 4007 Somers Crest
- 9311 Graze Land Dr
- 9310 Graze Land Dr
- 9315 Graze Land Dr
- 9319 Graze Land Dr
- 9314 Graze Land Dr
- 9323 Graze Land Dr
- 9318 Graze Land Dr
- 9322 Graze Land Dr
- 9331 Graze Land Dr

