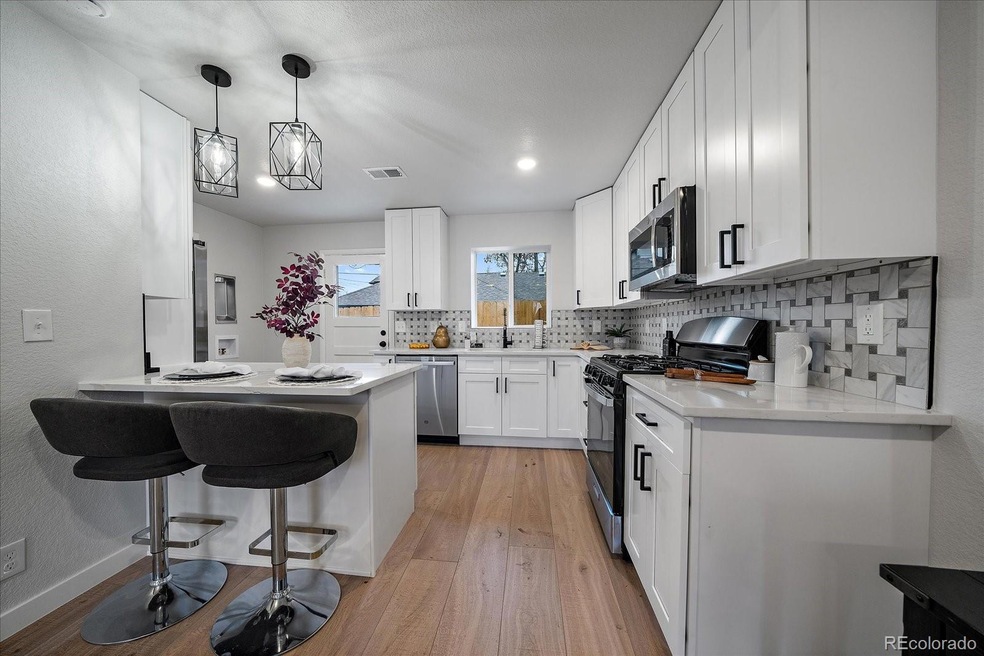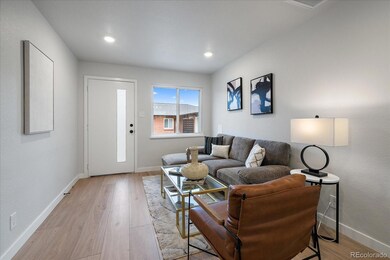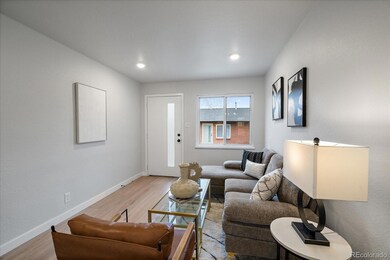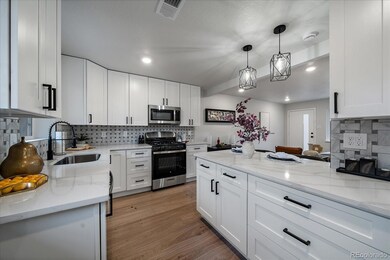
3738 N Eliot St Unit 6 Denver, CO 80204
Highlights
- Contemporary Architecture
- 3-minute walk to Decatur/Federal
- Double Pane Windows
- Private Yard
- No HOA
- Patio
About This Home
As of March 2025Must see absolutely charming and meticulously remodeled, this stunning 1 bed, 1 bath townhome in the coveted Potter Highlands neighborhood priced for today’s market. Elegantly upgraded, this residence boasts a seamless blend of modern amenities and classic appeal. Amazing price for an amazing area. Stop renting and gain your own piece of Denver. Check out these beautiful, remodeled townhomes, situated in Denver's Fabulous Potter Highlands neighborhood. This 1 bed 1 bath home with great layouts for the space has been fully remodeled, boasting an open layout and private back yard. This kitchen is completely updated with new stainless steel appliances, quartz countertops, and new cabinets with large overhang for eat in value. The open living area, enriched with new LVT flooring allows for great entertainment space. The updated bathroom has new tile and fixtures. The bedroom is large with their very own closet. Each unit is primed for stackable washer and dryer. Move outside to enjoy the privacy of a fenced yard with newly poured concrete patio, ideal for entertaining guests. Location Location Location!! The home resides near Lohi and all it has to offer, and just a few blocks from shopping and dining. This Amazing Denver location wont disappoint. This will be Party wall Agreement NO HOA. Each unit gets 1 off street parking spots. New Roof, Windows, Sewer line repairs completed, new appliances, and updated furnaces and a/c. NO HOA!
Last Agent to Sell the Property
Apex Real Estate Solutions Llc Brokerage Email: apeterson07@yahoo.com License #100006643
Townhouse Details
Home Type
- Townhome
Est. Annual Taxes
- $1,400
Year Built
- Built in 1955 | Remodeled
Lot Details
- Two or More Common Walls
- Property is Fully Fenced
- Private Yard
Parking
- 1 Parking Space
Home Design
- Contemporary Architecture
- Brick Exterior Construction
- Slab Foundation
- Composition Roof
Interior Spaces
- 607 Sq Ft Home
- 1-Story Property
- Double Pane Windows
- Living Room
Kitchen
- Oven
- Range
- Microwave
- Dishwasher
- Disposal
Bedrooms and Bathrooms
- 1 Main Level Bedroom
- 1 Full Bathroom
Schools
- Columbian Elementary School
- Skinner Middle School
- North High School
Additional Features
- Patio
- Forced Air Heating and Cooling System
Community Details
- No Home Owners Association
- Potter Highlands Subdivision
Listing and Financial Details
- Exclusions: Any staging or personal property
- Property held in a trust
- Assessor Parcel Number 02291-05-045-000
Map
Home Values in the Area
Average Home Value in this Area
Property History
| Date | Event | Price | Change | Sq Ft Price |
|---|---|---|---|---|
| 03/03/2025 03/03/25 | Sold | $339,000 | 0.0% | $558 / Sq Ft |
| 01/24/2025 01/24/25 | Price Changed | $339,000 | -2.9% | $558 / Sq Ft |
| 12/10/2024 12/10/24 | For Sale | $349,000 | -- | $575 / Sq Ft |
Similar Homes in Denver, CO
Source: REcolorado®
MLS Number: 9650053
- 2741 W 12th Ave
- 1583 Grove St Unit 5
- 1415 Irving St
- 1578 Irving St
- 3232 W 16th Ave
- 3480 W 14th Ave
- 1032 Hooker St
- 1719 Grove St
- 3207 W 17th Ave
- 3089 W 18th Ave
- 1804 Grove St
- 1822 Grove St Unit 110
- 940 Hooker St
- 1836 Grove St Unit 105
- 1836 Grove St Unit 107
- 1733 Irving St Unit 101
- 1615 Julian St Unit 102
- 1052 Knox Ct
- 3043 W 19th Ave
- 850 Grove St






