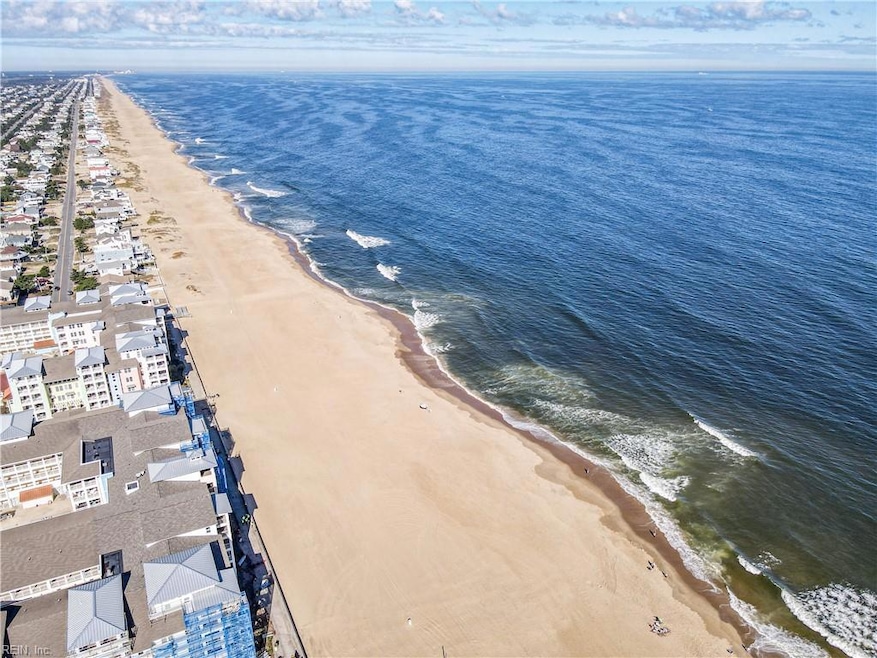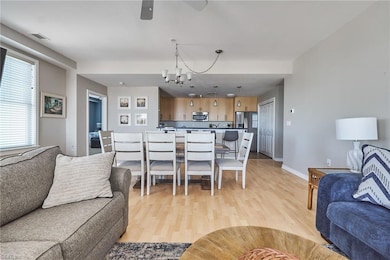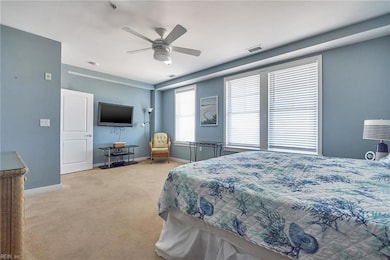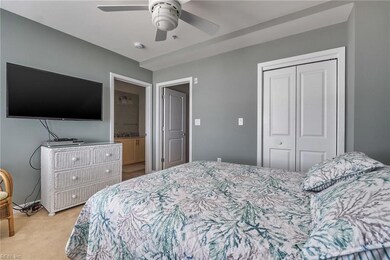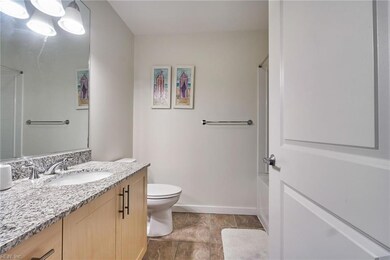
The Sanctuary at False Cape 3738 Sandpiper Rd Unit 228B Virginia Beach, VA 23456
Sandbridge NeighborhoodEstimated payment $6,336/month
Highlights
- Ocean Front
- Private Beach
- Clubhouse
- Red Mill Elementary School Rated A
- Fitness Center
- 4-minute walk to False Cape State Park
About This Home
magine living at the beach, full time. Imaging drifting off to sleep to ocean breezes and waking up to sunrises so spectacular you'll need to pinch yourself knowing this is now the place you call home. Imagine no more.This four-bedroom, four-bath condominium, located in the private Sanctuary at False Cape Condominium Complex in Sandbridge Beach,is the perfect place for those who dream of living near the ocean. Spacious and airy with granite countertops, ceramic tile flooring and stainless steel appliances, this stylish condo is move- in ready and waiting for you to make it your own. Tucked away in the quiet yet friendly community of Sandbridge, you're within minutes away from all major shopping, schools and dining establishments, yet private enough to be able to relax on your balcony to watch the sunset listening only to the sound of ocean waves whispering sweet dreams. Well maintained landscaping throughout with grill stations, three heated pools and two gyms make this the perfect
Property Details
Home Type
- Multi-Family
Est. Annual Taxes
- $6,136
Year Built
- Built in 2007
Lot Details
- Ocean Front
- Property Fronts a Bay or Harbor
- Private Beach
- End Unit
HOA Fees
- $1,778 Monthly HOA Fees
Property Views
- Ocean
- Bay
Home Design
- Contemporary Architecture
- Property Attached
- Asphalt Shingled Roof
- Metal Roof
- Vinyl Siding
- Pile Dwellings
Interior Spaces
- 1,995 Sq Ft Home
- 1-Story Property
- Bar
- Cathedral Ceiling
- Ceiling Fan
- Window Treatments
- Entrance Foyer
- Utility Closet
- Storage Room
Kitchen
- Breakfast Area or Nook
- Electric Range
- Microwave
- Dishwasher
- Disposal
Flooring
- Laminate
- Ceramic Tile
Bedrooms and Bathrooms
- 4 Bedrooms
- En-Suite Primary Bedroom
- Walk-In Closet
- 4 Full Bathrooms
Laundry
- Laundry on main level
- Dryer
- Washer
Parking
- Garage
- 1 Car Parking Space
- Off-Street Parking
Accessible Home Design
- Accessible Elevator Installed
- Halls are 42 inches wide
- Level Entry For Accessibility
- Standby Generator
Schools
- Red Mill Elementary School
- Princess Anne Middle School
- Kellam High School
Utilities
- Central Air
- Heat Pump System
- Electric Water Heater
- Sewer Paid
- Cable TV Available
Community Details
Overview
- 757 426 5111 Association
- Low-Rise Condominium
- Sandbridge Beach Subdivision
- On-Site Maintenance
Amenities
- Door to Door Trash Pickup
- Clubhouse
Recreation
- Fitness Center
- Community Pool
Pet Policy
- Call for details about the types of pets allowed
Map
About The Sanctuary at False Cape
Home Values in the Area
Average Home Value in this Area
Tax History
| Year | Tax Paid | Tax Assessment Tax Assessment Total Assessment is a certain percentage of the fair market value that is determined by local assessors to be the total taxable value of land and additions on the property. | Land | Improvement |
|---|---|---|---|---|
| 2024 | $6,136 | $626,100 | $81,700 | $544,400 |
| 2023 | $5,792 | $585,100 | $76,300 | $508,800 |
| 2022 | $5,363 | $531,000 | $69,300 | $461,700 |
| 2021 | $4,815 | $486,400 | $63,400 | $423,000 |
| 2020 | $4,991 | $472,000 | $61,600 | $410,400 |
| 2019 | $5,086 | $472,000 | $61,600 | $410,400 |
| 2018 | $4,732 | $472,000 | $61,600 | $410,400 |
| 2017 | $4,973 | $468,000 | $61,000 | $407,000 |
| 2016 | $4,725 | $450,000 | $58,700 | $391,300 |
| 2015 | $4,725 | $450,000 | $58,700 | $391,300 |
| 2014 | $4,232 | $427,500 | $64,100 | $363,400 |
Property History
| Date | Event | Price | Change | Sq Ft Price |
|---|---|---|---|---|
| 04/02/2025 04/02/25 | For Sale | $725,000 | -- | $363 / Sq Ft |
Deed History
| Date | Type | Sale Price | Title Company |
|---|---|---|---|
| Interfamily Deed Transfer | -- | None Available |
Similar Homes in Virginia Beach, VA
Source: Real Estate Information Network (REIN)
MLS Number: 10576605
APN: 2432-73-7229-2228
- 3738 Sandpiper Rd Unit 422B
- 3738 Sandpiper Rd Unit 109B
- 3738 Sandpiper Rd Unit 214B
- 3738 Sandpiper Rd Unit 228B
- 3738 Sandpiper Rd Unit 432B
- 3738 Sandpiper Rd Unit 429B
- 3738 Sandpiper Rd Unit 426B
- 3738 Sandpiper Rd Unit 216
- 3738 Sandpiper Rd Unit 232B
- 3738 Sandpiper Rd Unit 332B
- 3738 Sandpiper Rd Unit 427B
- 3738 Sandpiper Rd Unit 202
- 3738 Sandpiper Rd Unit 101
- 3738 Sandpiper Rd Unit 213
- 3738 Sandpiper Rd Unit 320
- 3738 Sandpiper Rd Unit 417B
- 3738 Sandpiper Rd Unit 223
- 3738 Sandpiper Rd Unit 106B
- 3738 Sandpiper Rd Unit 437B
- 3738 Sandpiper Rd Unit 114B
