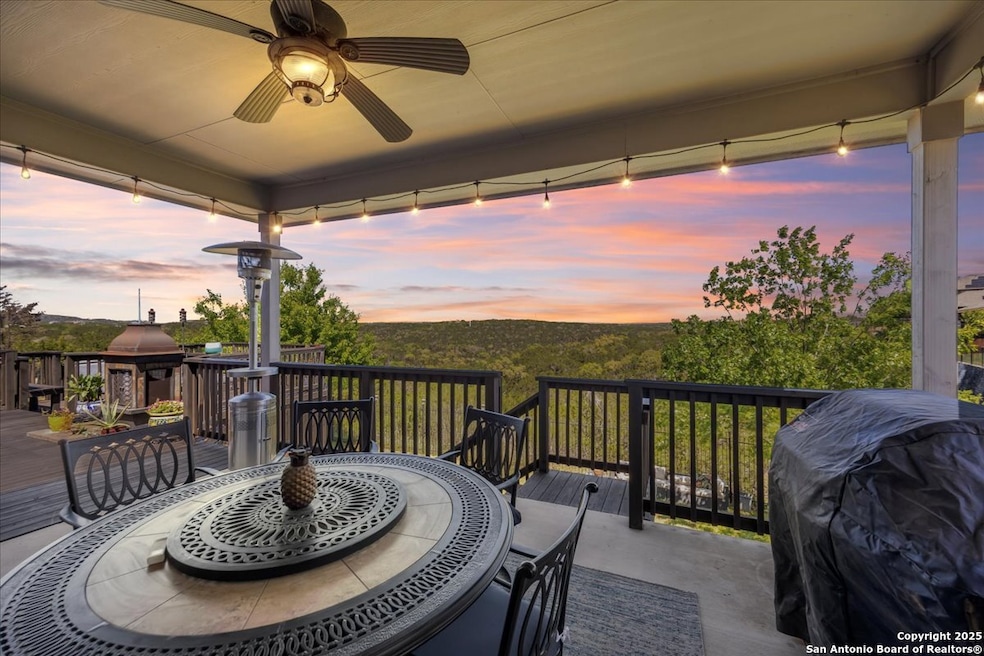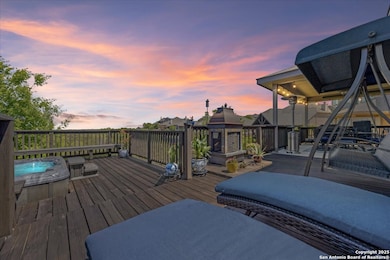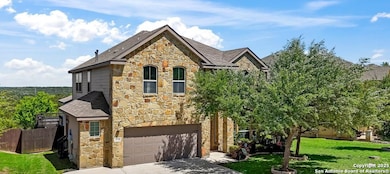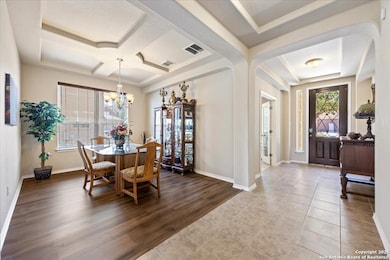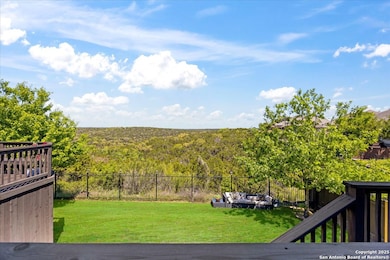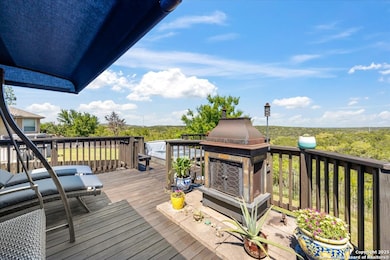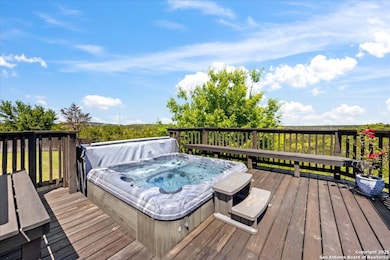
3739 Forsythia San Antonio, TX 78261
Bulverde NeighborhoodEstimated payment $3,896/month
Highlights
- Hot Property
- Spa
- Clubhouse
- Indian Springs Elementary School Rated A
- Mature Trees
- Deck
About This Home
Welcome to your new home where breathtaking, preserve views and peaceful privacy greet you every day. Whether you're sipping coffee on the back porch or enjoying a cozy evening in the family room, the scenery is simply unforgettable. Inside, you'll find a thoughtfully designed open floor plan perfect for entertaining, along with five spacious bedrooms, a dedicated office, and a custom laundry room with added storage. The primary suite features a luxurious custom closet - with space for 100+ pairs of shoes - and the hot tub nestled on a spacious custom deck is ideally positioned to soak in the stunning sunset views. Upstairs, you will find a generous gameroom, fully equipped media room, three bedrooms with great closet space, and two full bathrooms. Other highlights include a third-vehicle driveway, an oversized garage, a vibrant community with block parties and neighborhood events, and peace of mind thanks to an active community watch program. Located just minutes from Sam's Club and other conveniences, this home also feeds into highly acclaimed Comal ISD. Top rated Indian Springs Elementary is in the community! Beautiful new flooring in the family room, the dining room, and the 5th bedroom downstairs! Enjoy the premium community amenities including a pool with a splashpad, a pavilion perfect for parties, a sports court, a playground, and jogging trails. No city taxes keep your monthly payments lower! This one checks all the boxes - comfort, community, and truly special views.
Home Details
Home Type
- Single Family
Est. Annual Taxes
- $8,483
Year Built
- Built in 2013
Lot Details
- 7,492 Sq Ft Lot
- Fenced
- Mature Trees
HOA Fees
- $64 Monthly HOA Fees
Home Design
- Slab Foundation
- Foam Insulation
- Composition Roof
- Masonry
- Stucco
Interior Spaces
- 3,421 Sq Ft Home
- Property has 2 Levels
- Ceiling Fan
- Chandelier
- Double Pane Windows
- Low Emissivity Windows
- Three Living Areas
- Game Room
- Security System Owned
Kitchen
- Eat-In Kitchen
- Walk-In Pantry
- Gas Cooktop
- Stove
- Microwave
- Ice Maker
- Dishwasher
- Solid Surface Countertops
- Disposal
Flooring
- Carpet
- Ceramic Tile
Bedrooms and Bathrooms
- 5 Bedrooms
- Walk-In Closet
Laundry
- Laundry Room
- Washer Hookup
Parking
- 2 Car Garage
- Oversized Parking
- Garage Door Opener
Eco-Friendly Details
- Energy-Efficient HVAC
- ENERGY STAR Qualified Equipment
Outdoor Features
- Spa
- Deck
- Covered patio or porch
Schools
- Indian Springs Elementary School
- Bulverde Middle School
Utilities
- Central Heating and Cooling System
- SEER Rated 13-15 Air Conditioning Units
- Dehumidifier
- Heating System Uses Natural Gas
- Programmable Thermostat
- Multiple Water Heaters
- Gas Water Heater
- Water Softener is Owned
- Cable TV Available
Listing and Financial Details
- Legal Lot and Block 30 / 118
- Assessor Parcel Number 049001180300
Community Details
Overview
- $200 HOA Transfer Fee
- Preserve At Indian Springs Association
- Built by Meritage Homes
- The Preserve At Indian Springs Subdivision
- Mandatory home owners association
Amenities
- Community Barbecue Grill
- Clubhouse
Recreation
- Community Basketball Court
- Sport Court
- Community Pool
- Park
- Trails
Map
Home Values in the Area
Average Home Value in this Area
Tax History
| Year | Tax Paid | Tax Assessment Tax Assessment Total Assessment is a certain percentage of the fair market value that is determined by local assessors to be the total taxable value of land and additions on the property. | Land | Improvement |
|---|---|---|---|---|
| 2023 | $5,909 | $424,299 | $90,270 | $357,230 |
| 2022 | $8,043 | $385,726 | $75,270 | $366,210 |
| 2021 | $7,391 | $350,660 | $45,000 | $305,660 |
| 2020 | $7,062 | $330,000 | $45,000 | $285,000 |
| 2019 | $7,222 | $330,460 | $45,000 | $285,460 |
| 2018 | $7,030 | $321,800 | $45,000 | $276,800 |
| 2017 | $6,795 | $310,670 | $45,000 | $265,670 |
| 2016 | $6,610 | $302,220 | $45,000 | $257,220 |
| 2015 | $5,189 | $294,950 | $45,000 | $249,950 |
| 2014 | $5,189 | $280,430 | $0 | $0 |
Property History
| Date | Event | Price | Change | Sq Ft Price |
|---|---|---|---|---|
| 04/09/2025 04/09/25 | For Sale | $559,900 | -- | $164 / Sq Ft |
Deed History
| Date | Type | Sale Price | Title Company |
|---|---|---|---|
| Vendors Lien | -- | Stc |
Mortgage History
| Date | Status | Loan Amount | Loan Type |
|---|---|---|---|
| Open | $285,750 | Credit Line Revolving | |
| Closed | $299,475 | FHA |
About the Listing Agent

Hello, my name is Kristen Schramme and I am a mother and team leader of Team Kristen Schramme. I started my real estate career back in 2006 and soon joined the most powerful real estate brokerage firm in the nation, Keller Williams Realty. In 2013 my husband and I began building a team. We are currently ranked a top 3 real estate company in the entire city.
In order to be your best Realtor in San Antonio, we utilize a consultative approach to ensure that your unique needs are understood
Kristen's Other Listings
Source: San Antonio Board of REALTORS®
MLS Number: 1856887
APN: 04900-118-0300
- 3719 Forsythia
- 26218 Big Bluestem
- 3715 Sweet Olive
- 22411 Escalante Run
- 26211 Big Bluestem
- 3718 Texas Sotol
- 25946 Preserve Peak
- 25612 Santolina
- 25723 Preserve Crest
- 3706 Cotoneaster
- 3718 Pinyon Pine
- 3642 Pinyon Pine
- 3315 Running Fawn
- 3747 Hideaway Green
- 3642 Marlark Pass
- 25268 Cambridge Well
- 3618 Marlark Pass
- 3606 Marlark Pass
- 3314 Navajo Peace
- 3707 Eliberis
