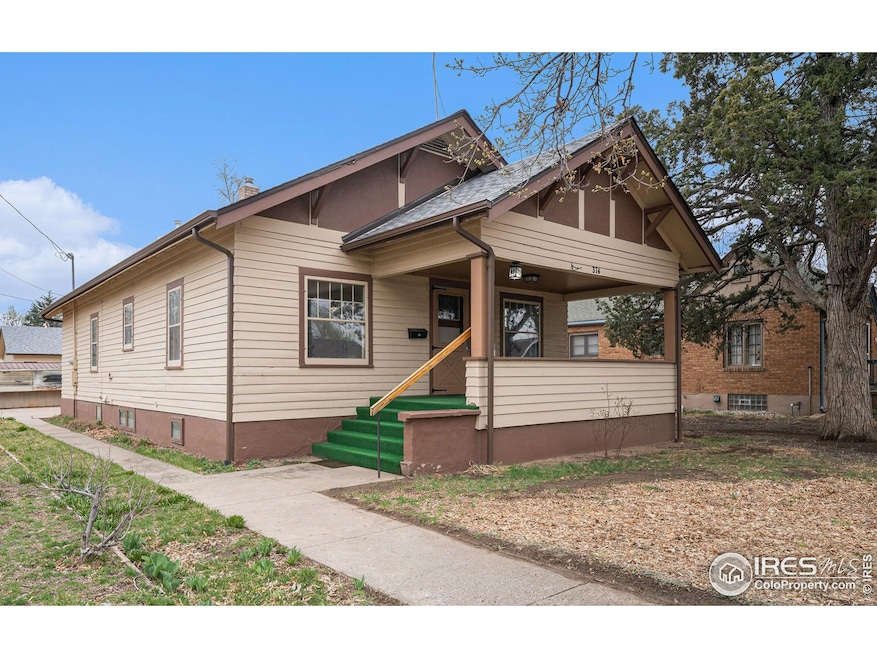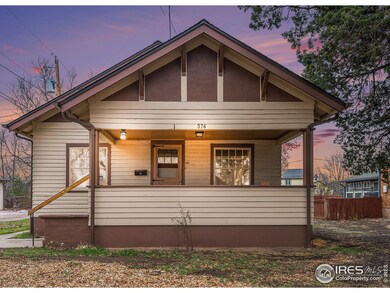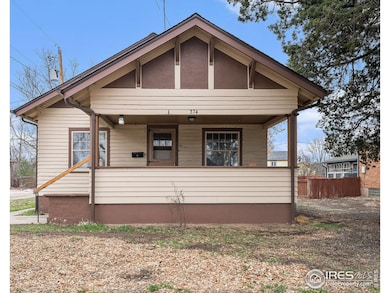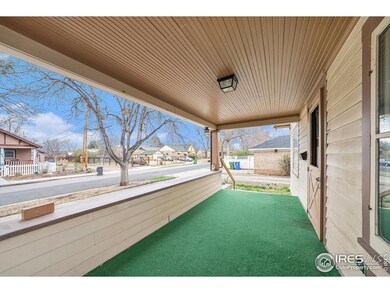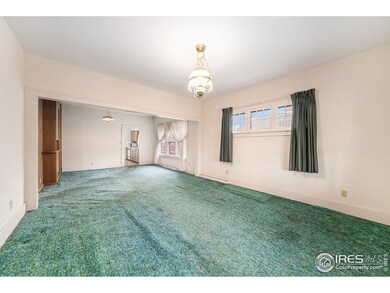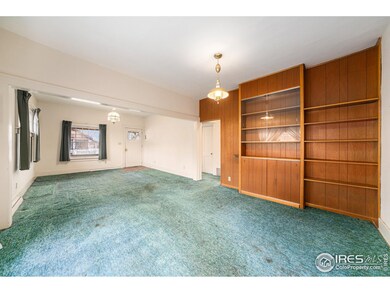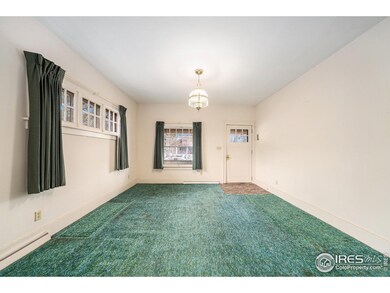
374 Logan Ave Loveland, CO 80537
Estimated payment $3,134/month
Highlights
- Parking available for a boat
- Engineered Wood Flooring
- Cottage
- Open Floorplan
- No HOA
- Home Office
About This Home
Welcome to this sought-after West Side neighborhood in Downtown Loveland! The location can't be beat! This home is nestled in on a quiet cul-de-sac just off of W. 4th St. New roof! Enjoy summer evenings on the large front porch. Open floor plan with a big living room, dining room, 2 bedrooms plus an office area off of one of the bedrooms, full bath with double sinks, kitchen, & laundry all on the main level. Spacious rec room, an additional bedroom, and 3/4 bath downstairs. The garage/ shop space is amazing! 2 car heated attached garage with a half bath. 1,222 sq ft detached heated shop w/ 220 electrical, shelving, storage, & workspace. Both the garage & shop are located directly off of the alley for easy access. Behind the property is a ditch which adds to privacy. Blocks from all the fun that Downtown Loveland has to offer. Close to The Loveland Rec Trail and River's Edge Natural Area. No HOA & not in a metro district. The house needs some updating but the location & neighborhood are awesome! Make this great home yours today! Property is sold in as-is condition.
Home Details
Home Type
- Single Family
Est. Annual Taxes
- $2,451
Year Built
- Built in 1924
Lot Details
- 7,701 Sq Ft Lot
- Cul-De-Sac
- West Facing Home
- Partially Fenced Property
- Wood Fence
- Level Lot
- Property is zoned R1e
Parking
- 5 Car Attached Garage
- Heated Garage
- Alley Access
- Garage Door Opener
- Parking available for a boat
Home Design
- Cottage
- Wood Frame Construction
- Composition Roof
Interior Spaces
- 2,070 Sq Ft Home
- 1-Story Property
- Open Floorplan
- Window Treatments
- Wood Frame Window
- Dining Room
- Home Office
- Basement Fills Entire Space Under The House
Kitchen
- Eat-In Kitchen
- Electric Oven or Range
- Microwave
- Dishwasher
Flooring
- Engineered Wood
- Carpet
Bedrooms and Bathrooms
- 3 Bedrooms
- Walk-In Closet
- Primary bathroom on main floor
Laundry
- Laundry on main level
- Washer and Dryer Hookup
Outdoor Features
- Exterior Lighting
- Separate Outdoor Workshop
- Outdoor Storage
- Outbuilding
Schools
- Garfield Elementary School
- Bill Reed Middle School
- Thompson Valley High School
Utilities
- Forced Air Heating System
Community Details
- No Home Owners Association
- Cleearview Subdivision
Listing and Financial Details
- Assessor Parcel Number R0401803
Map
Home Values in the Area
Average Home Value in this Area
Tax History
| Year | Tax Paid | Tax Assessment Tax Assessment Total Assessment is a certain percentage of the fair market value that is determined by local assessors to be the total taxable value of land and additions on the property. | Land | Improvement |
|---|---|---|---|---|
| 2025 | $2,365 | $41,105 | $3,417 | $37,688 |
| 2024 | $2,365 | $41,105 | $3,417 | $37,688 |
| 2022 | $2,004 | $32,137 | $3,545 | $28,592 |
| 2021 | $2,059 | $33,062 | $3,647 | $29,415 |
| 2020 | $1,975 | $31,990 | $3,647 | $28,343 |
| 2019 | $1,942 | $31,990 | $3,647 | $28,343 |
| 2018 | $1,769 | $28,692 | $3,672 | $25,020 |
| 2017 | $1,523 | $28,692 | $3,672 | $25,020 |
| 2016 | $1,352 | $26,396 | $4,060 | $22,336 |
| 2015 | $1,341 | $26,400 | $4,060 | $22,340 |
| 2014 | $1,069 | $22,180 | $4,060 | $18,120 |
Property History
| Date | Event | Price | Change | Sq Ft Price |
|---|---|---|---|---|
| 04/12/2025 04/12/25 | Price Changed | $525,000 | -4.5% | $254 / Sq Ft |
| 04/01/2025 04/01/25 | For Sale | $550,000 | -- | $266 / Sq Ft |
Deed History
| Date | Type | Sale Price | Title Company |
|---|---|---|---|
| Interfamily Deed Transfer | -- | -- | |
| Warranty Deed | -- | -- |
Similar Homes in the area
Source: IRES MLS
MLS Number: 1029920
APN: 95143-31-001
