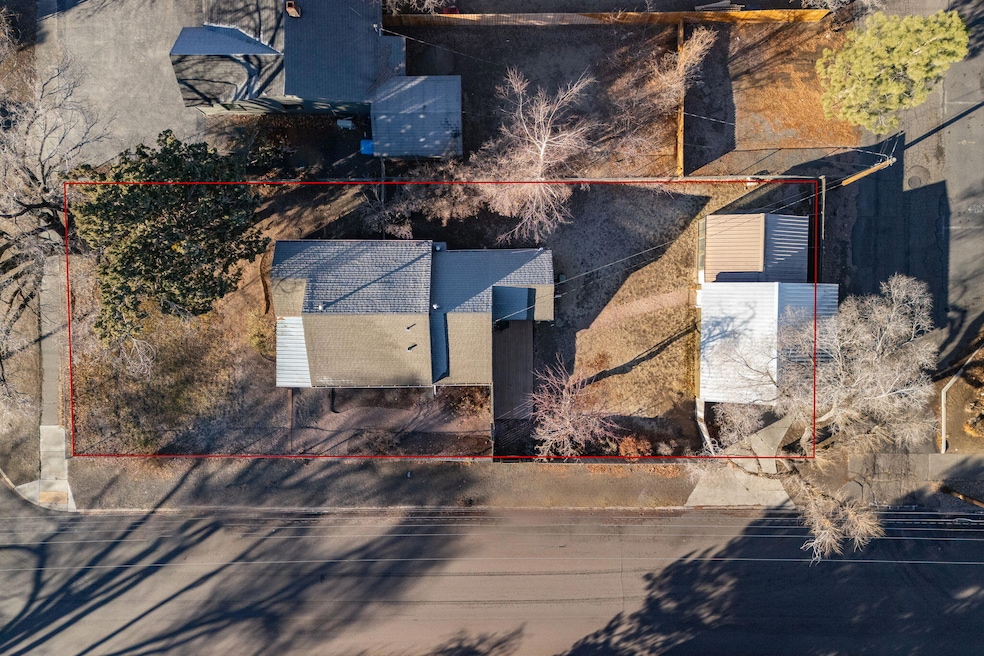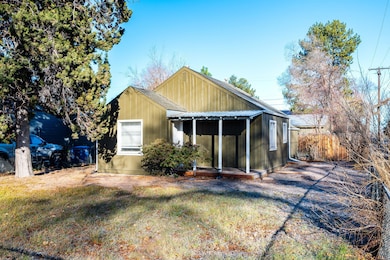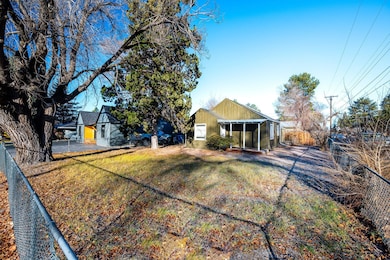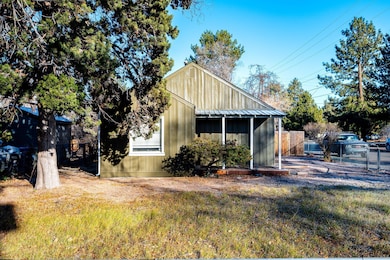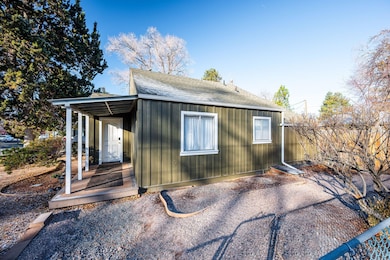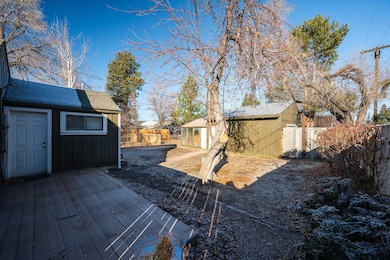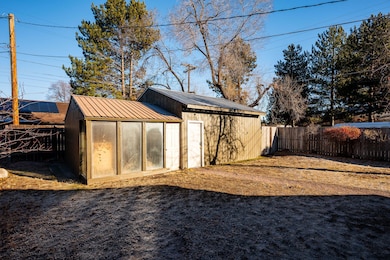
374 NE Kearney Ave Bend, OR 97701
Orchard District NeighborhoodEstimated payment $2,717/month
Highlights
- City View
- Craftsman Architecture
- Mud Room
- Juniper Elementary School Rated A-
- Great Room
- No HOA
About This Home
This property is a great opportunity for investors looking to capitalize on the growing commercial market in Midtown, Orchard District. Location is key, centered in the heart of local businesses and minutes to downtown Bend. This SFD is 903 sq ft and has the potential for 2 beds, 2 baths, utility room, kitchen, and living room. The property offers a detached garage with extra storage and a small greenhouse. The exterior has had damaged siding replaced and repainted, with new gutters and window casings. The interior is gutted and waiting for you to renovate to your highest and best use. The lot may be eligible for up to 12 units. Buyers and buyer's agent to do their own due diligence on development and commercial STR permitting.
Home Details
Home Type
- Single Family
Est. Annual Taxes
- $2,459
Year Built
- Built in 1930
Lot Details
- 6,970 Sq Ft Lot
- Property is zoned CL, CL
Parking
- 2 Car Detached Garage
- Driveway
Home Design
- Craftsman Architecture
- Stem Wall Foundation
- Frame Construction
- Asphalt Roof
Interior Spaces
- 903 Sq Ft Home
- 1-Story Property
- Mud Room
- Great Room
- City Views
- Laundry Room
Bedrooms and Bathrooms
- 2 Bedrooms
Schools
- Juniper Elementary School
- Pilot Butte Middle School
- Bend Sr High School
Utilities
- No Cooling
- Zoned Heating
- Wall Furnace
- Natural Gas Connected
- Cable TV Available
Community Details
- No Home Owners Association
- Center Addition To Bend Subdivision
Listing and Financial Details
- Exclusions: Owners personal property
- Legal Lot and Block 9 / 18
- Assessor Parcel Number 105269
Map
Home Values in the Area
Average Home Value in this Area
Tax History
| Year | Tax Paid | Tax Assessment Tax Assessment Total Assessment is a certain percentage of the fair market value that is determined by local assessors to be the total taxable value of land and additions on the property. | Land | Improvement |
|---|---|---|---|---|
| 2024 | $2,459 | $146,850 | -- | -- |
| 2023 | $2,279 | $142,580 | $0 | $0 |
| 2022 | $2,127 | $134,400 | $0 | $0 |
| 2021 | $2,130 | $130,490 | $0 | $0 |
| 2020 | $2,021 | $130,490 | $0 | $0 |
| 2019 | $1,964 | $126,690 | $0 | $0 |
| 2018 | $1,909 | $123,000 | $0 | $0 |
| 2017 | $1,853 | $119,420 | $0 | $0 |
| 2016 | $1,767 | $115,950 | $0 | $0 |
| 2015 | $1,718 | $112,580 | $0 | $0 |
| 2014 | $1,668 | $109,310 | $0 | $0 |
Property History
| Date | Event | Price | Change | Sq Ft Price |
|---|---|---|---|---|
| 01/28/2025 01/28/25 | For Sale | $450,000 | 0.0% | $498 / Sq Ft |
| 01/06/2025 01/06/25 | Pending | -- | -- | -- |
| 12/02/2024 12/02/24 | For Sale | $450,000 | -- | $498 / Sq Ft |
Deed History
| Date | Type | Sale Price | Title Company |
|---|---|---|---|
| Warranty Deed | $434,000 | Western Title | |
| Quit Claim Deed | -- | None Listed On Document | |
| Deed | $351,779 | None Listed On Document | |
| Interfamily Deed Transfer | -- | -- | |
| Warranty Deed | $164,000 | Western Title & Escrow Co | |
| Warranty Deed | $99,777 | Amerititle |
Mortgage History
| Date | Status | Loan Amount | Loan Type |
|---|---|---|---|
| Previous Owner | $183,823 | Construction | |
| Previous Owner | $155,800 | Unknown |
Similar Homes in Bend, OR
Source: Central Oregon Association of REALTORS®
MLS Number: 220193216
APN: 105269
- 414 NE Norton Ave
- 649 NE Kearney Ave
- 533 NE Olney Ave Unit 1 and 2
- 575 NE Olney Ave
- 1626 NE 6th St
- 1738 NE 4th St Unit 2
- 1738 NE 4th St Unit 3
- 759 NE Revere Ave
- 1565 NW Wall St Unit 154-155
- 1565 NW Wall St Unit 206
- 1565 NW Wall St Unit 220/221
- 533 NW Hill St
- 750 NW Lava Rd Unit 510
- 3731 NE Suchy St
- 642 NE Seward Ave
- 32 NW Hastings Place
- 1816 NE Maker Way
- 212 SW Log Ct
- 1850 NE Berg Way
- 106 NW Colorado Ave
