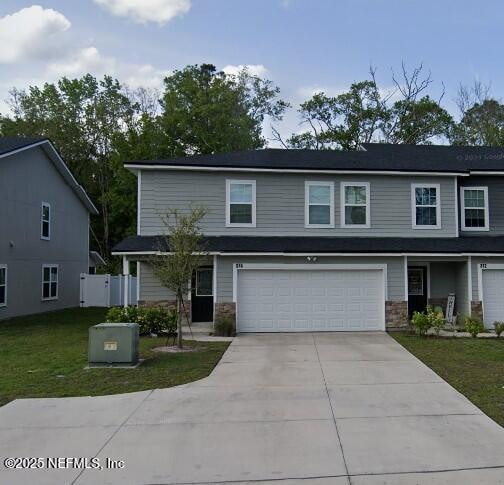
374 Old Jennings Rd Middleburg, FL 32068
Lakeside NeighborhoodEstimated payment $2,484/month
Highlights
- Open Floorplan
- Contemporary Architecture
- Dual Closets
- Ridgeview High School Rated A
- Front Porch
- Breakfast Bar
About This Home
Magnificent floor plan! Owner's suite is on 1rst floor. 2 bedrooms and a large loft/flex space are on 2nd floor. The main floor has an open floor plan perfect for gathering. A chef's dream kitchen is loaded with storage. It has an island and a spacious pantry. Granite counters and custom cabinets plus stainless appliances round out this gorgeous space. There is also a large breakfast bar open to the living area. The owners suite is spacious and so is the on suite with shower/tub conbination and his and hers sinks. There is no shortage of upgrades in this unit, from energy efficient details to the elegant touches throughout.
This property is in a short stay (vacation) rental pool and appointments will have to be coordinated with the management team. A transaction can close at the end of May. More information and photos can be found online if you search the address and view the vacation rental information.
This Wiggins Construction property will not disappoint.
Townhouse Details
Home Type
- Townhome
Est. Annual Taxes
- $3,968
Year Built
- Built in 2022
HOA Fees
- $21 Monthly HOA Fees
Parking
- 2 Car Garage
- Garage Door Opener
Home Design
- Contemporary Architecture
- Wood Frame Construction
- Shingle Roof
- Siding
Interior Spaces
- 2,005 Sq Ft Home
- 2-Story Property
- Open Floorplan
- Ceiling Fan
- Entrance Foyer
Kitchen
- Breakfast Bar
- Electric Oven
- Electric Range
- Microwave
- Ice Maker
- Dishwasher
- Kitchen Island
- Disposal
Flooring
- Carpet
- Tile
Bedrooms and Bathrooms
- 3 Bedrooms
- Split Bedroom Floorplan
- Dual Closets
- Walk-In Closet
- Bathtub and Shower Combination in Primary Bathroom
Laundry
- Laundry on lower level
- Washer and Electric Dryer Hookup
Utilities
- Central Heating and Cooling System
- Heat Pump System
- Electric Water Heater
Additional Features
- Front Porch
- 3,920 Sq Ft Lot
Community Details
- Old Jennings Subdivision
Listing and Financial Details
- Assessor Parcel Number 28042500806300407
Map
Home Values in the Area
Average Home Value in this Area
Tax History
| Year | Tax Paid | Tax Assessment Tax Assessment Total Assessment is a certain percentage of the fair market value that is determined by local assessors to be the total taxable value of land and additions on the property. | Land | Improvement |
|---|---|---|---|---|
| 2024 | $3,764 | $240,464 | $20,000 | $220,464 |
| 2023 | $3,764 | $234,242 | $20,000 | $214,242 |
| 2022 | $182 | $20,000 | $20,000 | $0 |
| 2021 | $184 | $20,000 | $20,000 | $0 |
| 2020 | $76 | $5,000 | $5,000 | $0 |
| 2019 | $77 | $5,000 | $5,000 | $0 |
| 2018 | $73 | $5,000 | $0 | $0 |
Property History
| Date | Event | Price | Change | Sq Ft Price |
|---|---|---|---|---|
| 03/29/2025 03/29/25 | For Sale | $381,900 | -- | $190 / Sq Ft |
Deed History
| Date | Type | Sale Price | Title Company |
|---|---|---|---|
| Warranty Deed | -- | Realty Title |
Mortgage History
| Date | Status | Loan Amount | Loan Type |
|---|---|---|---|
| Open | $408,000 | New Conventional |
Similar Homes in Middleburg, FL
Source: realMLS (Northeast Florida Multiple Listing Service)
MLS Number: 2078495
APN: 28-04-25-008063-004-07
- 366 Old Jennings Rd
- 3296 Isabella Ct
- 3288 Isabella Ct
- 3271 Loblolly Pine Ct
- 3256 Loblolly Pine Ct
- 3010 Lucille Ln
- 2945 Lucille Ln
- 193 Teakwood Cir N
- 201 Teakwood Cir N
- 3237 Dowitcher Ln
- 1602 Ibis Dr
- 3250 Dowitcher Ln
- 3248 Dowitcher Ln
- 297 Old Jennings Rd
- 1216 Tumbleweed Dr
- 1256 Cheyenne Ct
- 2795 Kiowa Ave
- 1588 Rainbow Rd
- 0 Bear Run Blvd Unit 1228232
- 1362 Oden Ct
