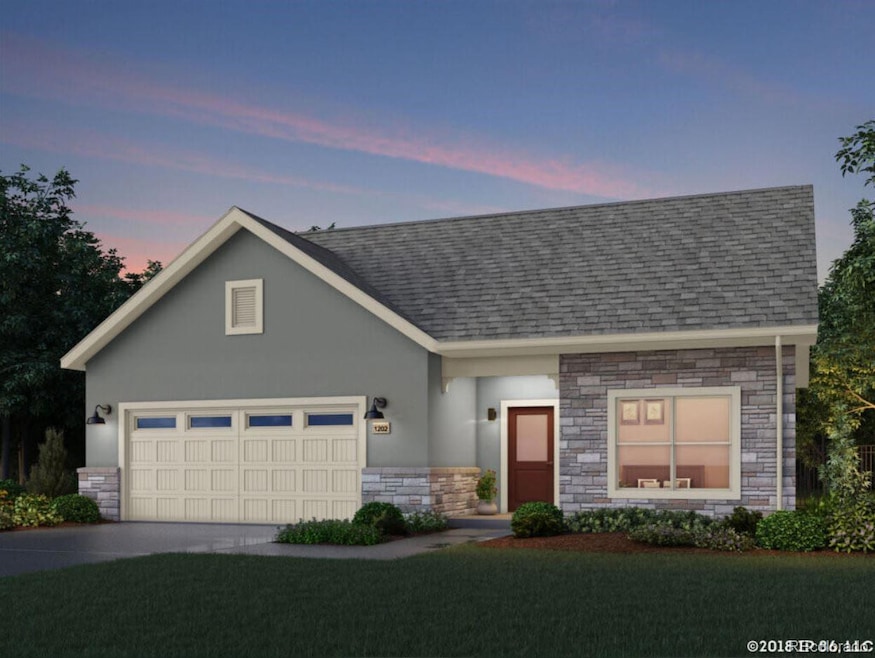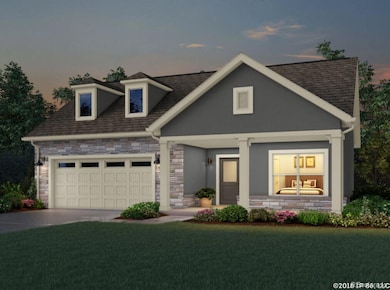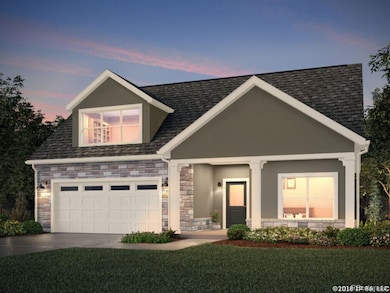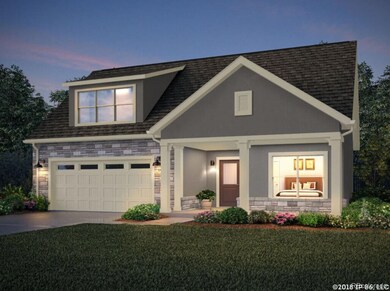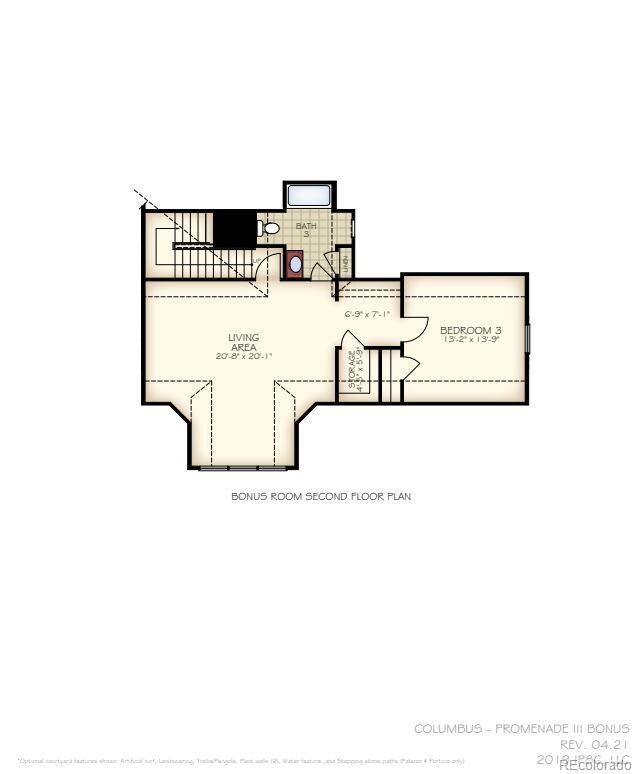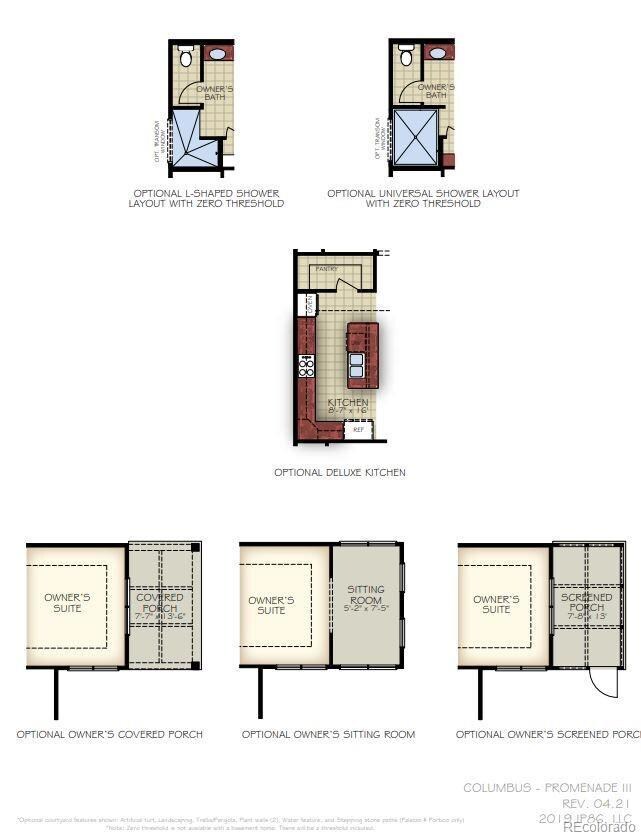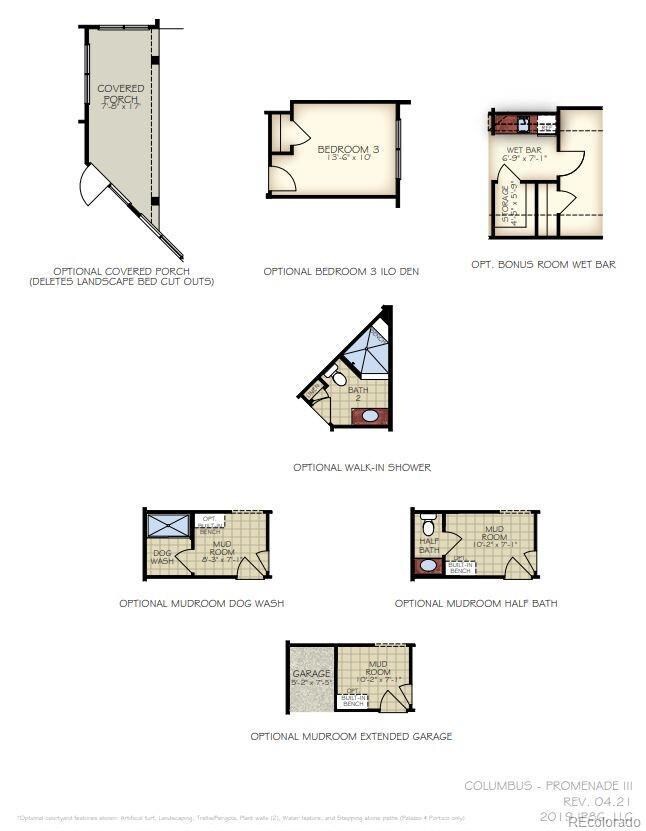
374 Wren Cir Fort Lupton, CO 80621
Estimated payment $3,482/month
Highlights
- New Construction
- Located in a master-planned community
- Open Floorplan
- Senior Community
- Primary Bedroom Suite
- Mountain View
About This Home
****To Be Built**** 2-4 Bedrooms 2-3 Bathrooms ~2,058-2,832 Sq. Ft.Welcome to the Promenade III, one of our largest and most spectacular homes. The Promenade III is an elegant, open home with plenty of room for your oversized sofas and dining room furniture. The gourmet kitchen with center island and walk-in pantry make it the ideal place to have a quick meal or prepare a grand feast for family and friends.Relax in the secluded den or the private courtyardRelish in the spacious owner’s suiteEasily corral your belongings in the mudroom and additional storage spaceThis expertly designed wide open home allows you to easily and comfortably host friends and family and steal away to enjoy a moment of peaceful privacy. For those who believe that the home is where the heart is, rejoice with the Promenade III.Home Design Features:Private, garden courtyardFirst floor owner’s suiteFirst floor laundry roomFlex RoomExtra-large garageSingle-level livingFeatures of universal designSignature architectural detailsFlexible living spaceEnergy-efficient windowsAbundant natural lightSpacious entertainment areasOptional gourmet kitchenOptional deluxe kitchenOptional Pet SpaOptional built-in shelvesOptional sitting room off of owner’s suiteOptional screened porch off of owner’s suiteOptional covered porch off of owner’s suiteOptional tray ceilingOptional zero-threshold showerOptional second floor bonus suite*Although all floor plans, illustrations, and specifications are believed correct at the time of publication, the right is reserved to make changes, without notice or obligation. Windows, doors, ceilings, layout and room sizes may vary depending on the options and elevations selected. This information is for illustrative purposes only and not part of a legal contract.
Listing Agent
Resident Realty North Metro LLC Brokerage Email: shannon7737@gmail.com,970-690-3579 License #100081404

Open House Schedule
-
Thursday, April 24, 202510:00 am to 5:00 pm4/24/2025 10:00:00 AM +00:004/24/2025 5:00:00 PM +00:00FINAL SALES OPPORTUNITIES. Come By to Tour our Model Home & Community! Pick Your LOT & Floor Plan Today!Add to Calendar
-
Friday, April 25, 202510:00 am to 5:00 pm4/25/2025 10:00:00 AM +00:004/25/2025 5:00:00 PM +00:00FINAL SALES OPPORTUNITIES. Come By to Tour our Model Home & Community! Pick Your LOT & Floor Plan Today!Add to Calendar
Home Details
Home Type
- Single Family
Year Built
- Built in 2024 | New Construction
Lot Details
- 6,358 Sq Ft Lot
- South Facing Home
- Landscaped
- Corner Lot
- Level Lot
- Front and Back Yard Sprinklers
- Private Yard
HOA Fees
- $195 Monthly HOA Fees
Parking
- 2 Car Attached Garage
- Oversized Parking
- Insulated Garage
- Dry Walled Garage
Home Design
- Home in Pre-Construction
- Contemporary Architecture
- Slab Foundation
- Frame Construction
- Composition Roof
- Stone Siding
- Radon Mitigation System
- Stucco
Interior Spaces
- 2,058 Sq Ft Home
- 1-Story Property
- Open Floorplan
- Wired For Data
- High Ceiling
- Double Pane Windows
- Entrance Foyer
- Living Room
- Dining Room
- Den
- Mountain Views
- Laundry Room
Kitchen
- Self-Cleaning Oven
- Range
- Microwave
- Dishwasher
- Kitchen Island
- Disposal
Flooring
- Carpet
- Vinyl
Bedrooms and Bathrooms
- 2 Main Level Bedrooms
- Primary Bedroom Suite
- Walk-In Closet
Home Security
- Carbon Monoxide Detectors
- Fire and Smoke Detector
Outdoor Features
- Covered patio or porch
Schools
- Butler Elementary School
- Fort Lupton Middle School
- Fort Lupton High School
Utilities
- Forced Air Heating and Cooling System
- Natural Gas Connected
- Tankless Water Heater
- Phone Available
- Cable TV Available
Community Details
- Senior Community
- Association fees include ground maintenance, snow removal, trash
- The Courtyards At Lupton Village HOA, Phone Number (303) 732-6635
- The Courtyards At Lupton Village Subdivision, Promenade Iii Floorplan
- Located in a master-planned community
Listing and Financial Details
- Assessor Parcel Number R8967397
Map
Home Values in the Area
Average Home Value in this Area
Tax History
| Year | Tax Paid | Tax Assessment Tax Assessment Total Assessment is a certain percentage of the fair market value that is determined by local assessors to be the total taxable value of land and additions on the property. | Land | Improvement |
|---|---|---|---|---|
| 2024 | $930 | $5,930 | $5,930 | -- |
| 2023 | $930 | $5,930 | $5,930 | $0 |
| 2022 | $554 | $3,500 | $3,500 | $0 |
| 2021 | $13 | $50 | $50 | $0 |
| 2020 | $7 | $50 | $50 | $0 |
Property History
| Date | Event | Price | Change | Sq Ft Price |
|---|---|---|---|---|
| 09/01/2023 09/01/23 | Price Changed | $575,000 | +3.6% | $279 / Sq Ft |
| 06/01/2023 06/01/23 | Price Changed | $555,000 | +1.8% | $270 / Sq Ft |
| 10/30/2022 10/30/22 | For Sale | $545,000 | -- | $265 / Sq Ft |
Similar Homes in Fort Lupton, CO
Source: REcolorado®
MLS Number: 9788982
APN: R8967397
- 375 Josef Cir
- 375 Josef Cir
- 375 Josef Cir
- 375 Josef Cir
- 374 Wren Cir
- 303 Josef Cir
- 307 Josef Cir
- 331 Josef Cir
- 327 Josef Cir
- 323 Josef Cir
- 401 Bonneville Ave
- 503 S Rollie Ave Unit 12D
- 1353 Reynolds St Unit 2B
- 1353 Reynolds St Unit 5A
- 1353 Reynolds St Unit 16B
- 429 Beckwourth Ave
- 500 S Denver Ave Unit 3E
- 252 1st St
- 1418 5th St
- 269 Ponderosa Place
