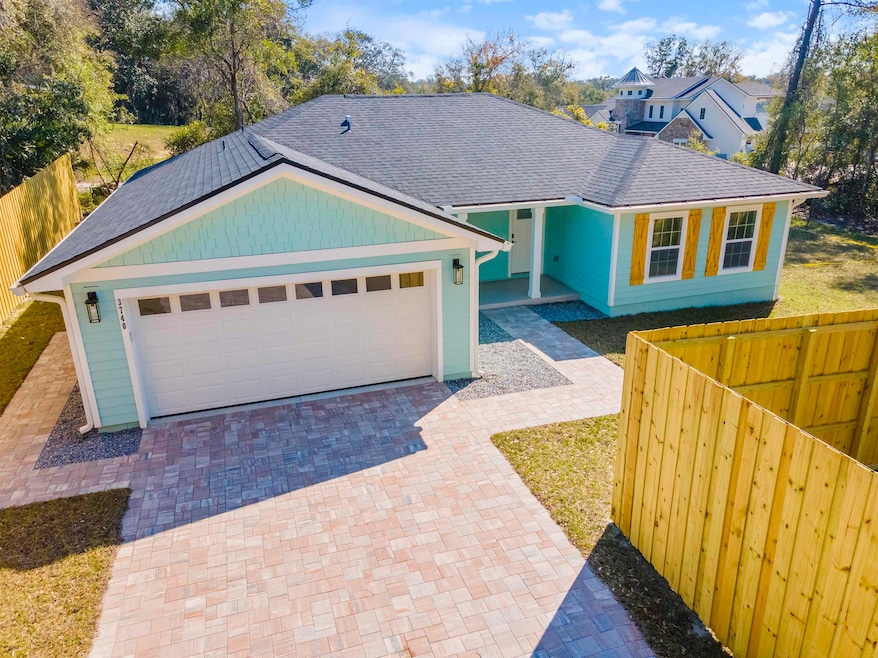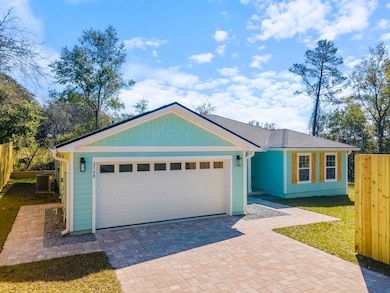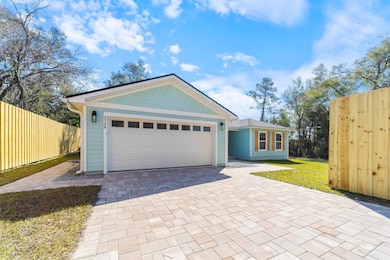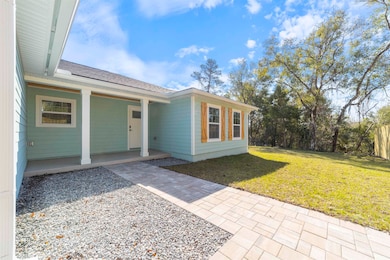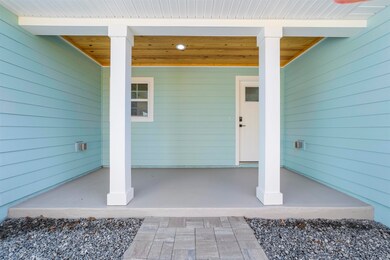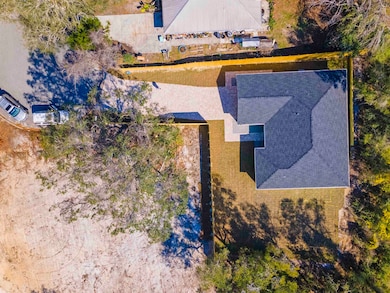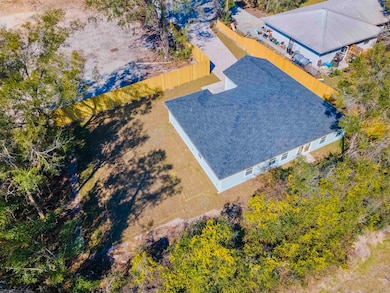
Estimated payment $2,963/month
Highlights
- New Construction
- 0.36 Acre Lot
- Cathedral Ceiling
- W. Douglas Hartley Elementary School Rated A
- Contemporary Architecture
- Cul-De-Sac
About This Home
Stunning New Contemporary Home in a Private Setting! Discover modern living at its finest in this brand-new, completely finished contemporary home, perfectly situated on one-third of an acre in a serene private setting. This four-bedroom, two-bath home offers a thoughtfully designed split floor plan with an open-concept living, dining, and kitchen area, ideal for both entertaining and everyday living. Built with quality and style in mind, this home features 30-year architectural shingles, vinyl insulated windows, a paver driveway and covered front porch. Step inside through the elegant paneled front door with stained glass, where you'll find a welcoming entryway with a coat closet and coat hooks for convenience. The heart of the home is the stunning designer kitchen, which boasts a beautiful mix of white and blue solid wood cabinetry, custom granite countertops, stylish backsplash, whirlpool stainless steel appliances and a double-door pantry for extra storage. Along with have NO HOA or CDD fees this home is filled with stylish shiplap accents you truly must see to appreciate. The spacious living area features high ceilings, waterproof light oak laminate flooring throughout, and double glass doors leading to the backyard, filling the space with lots of natural light. The primary suite is a private retreat offering a bright and airy bedroom with large windows, an expansive walk-in closet with wraparound space, a luxurious en-suite bath with a walk-in shower, double vanity sinks, and designer tile. All three guest bedrooms include large closets, and the stylish guest bathroom features an upgraded tile shower/tub combination. Additional highlights include a separate laundry room with cabinets for extra storage a spacious two-car garage with a utility sink, side exit door, windows, and recessed lighting. Gutters along the exterior for added durability. This lot backs up to the marsh and is located 10 minutes away from the Historic Downtown St Augustine, 10-minute drive to the beach and close to shopping, restaurants and the Hospital. This quality-built contemporary home combines modern elegance, thoughtful design, and superior craftsmanship ready for you to move in and make it your own!
Home Details
Home Type
- Single Family
Est. Annual Taxes
- $730
Year Built
- Built in 2025 | New Construction
Lot Details
- 0.36 Acre Lot
- Lot Dimensions are 116x186x75x163
- Cul-De-Sac
- Partially Fenced Property
- Property is zoned RG-2
Home Design
- Contemporary Architecture
- Split Level Home
- Slab Foundation
- Frame Construction
- Shingle Roof
- Concrete Fiber Board Siding
Interior Spaces
- 1,600 Sq Ft Home
- 1-Story Property
- Cathedral Ceiling
- Laminate Flooring
Kitchen
- Range
- Microwave
- Dishwasher
Bedrooms and Bathrooms
- 4 Bedrooms
- 2 Bathrooms
- Primary Bathroom includes a Walk-In Shower
Schools
- W. D. Hartley Elementary School
- Gamble Rogers Middle School
- Pedro Menendez High School
Utilities
- Central Heating and Cooling System
- Septic System
Listing and Financial Details
- Assessor Parcel Number 173945-0090
Map
Home Values in the Area
Average Home Value in this Area
Tax History
| Year | Tax Paid | Tax Assessment Tax Assessment Total Assessment is a certain percentage of the fair market value that is determined by local assessors to be the total taxable value of land and additions on the property. | Land | Improvement |
|---|---|---|---|---|
| 2024 | $703 | $58,240 | $58,240 | -- |
| 2023 | $703 | $58,240 | $58,240 | $0 |
| 2022 | $673 | $58,240 | $58,240 | $0 |
| 2021 | $625 | $52,000 | $0 | $0 |
| 2020 | $533 | $40,000 | $0 | $0 |
| 2019 | $558 | $40,000 | $0 | $0 |
| 2018 | $538 | $40,000 | $0 | $0 |
| 2017 | $523 | $40,000 | $40,000 | $0 |
| 2016 | $461 | $32,500 | $0 | $0 |
| 2015 | $415 | $27,500 | $0 | $0 |
| 2014 | $420 | $27,500 | $0 | $0 |
Property History
| Date | Event | Price | Change | Sq Ft Price |
|---|---|---|---|---|
| 04/21/2025 04/21/25 | Price Changed | $519,900 | -0.6% | $325 / Sq Ft |
| 03/31/2025 03/31/25 | Price Changed | $523,000 | -0.4% | $327 / Sq Ft |
| 03/02/2025 03/02/25 | For Sale | $525,000 | +303.8% | $328 / Sq Ft |
| 04/15/2024 04/15/24 | Sold | $130,000 | -7.1% | -- |
| 12/27/2023 12/27/23 | Price Changed | $140,000 | -3.4% | -- |
| 11/14/2023 11/14/23 | Price Changed | $145,000 | -3.3% | -- |
| 10/12/2023 10/12/23 | Price Changed | $150,000 | -16.7% | -- |
| 09/20/2023 09/20/23 | Price Changed | $180,000 | -5.3% | -- |
| 08/23/2023 08/23/23 | Price Changed | $190,000 | -2.6% | -- |
| 08/04/2023 08/04/23 | Price Changed | $195,000 | -2.0% | -- |
| 04/11/2023 04/11/23 | For Sale | $199,000 | -- | -- |
Deed History
| Date | Type | Sale Price | Title Company |
|---|---|---|---|
| Warranty Deed | $130,000 | Land Title Of America | |
| Warranty Deed | -- | -- | |
| Interfamily Deed Transfer | -- | -- | |
| Warranty Deed | $51,000 | Independent Title | |
| Warranty Deed | $49,900 | Anastasia Title Services Inc |
Similar Homes in the area
Source: St. Augustine and St. Johns County Board of REALTORS®
MLS Number: 251256
APN: 173945-0090
- 3478 Carmel Rd
- 100 E Genung St
- 160 W Genung St
- 414 Camelia Trail
- 212 Raintree Trail
- 214 Raintree Trail
- 3242 Carmel Rd
- 5200 Shore Dr
- 218 Raintree Trail Unit POOL HOME
- 414 Jasmine Rd
- 419 Camelia Trail
- 63 Catalina Cir
- 300 Raintree Trail
- 258 Costado St
- 971 Viscaya Blvd
- 3252 Calle Cortez
- 3264 Debra Ct
- 701 Camelia Trail
- 4502 Shore Dr
- 941 Orca Cir
