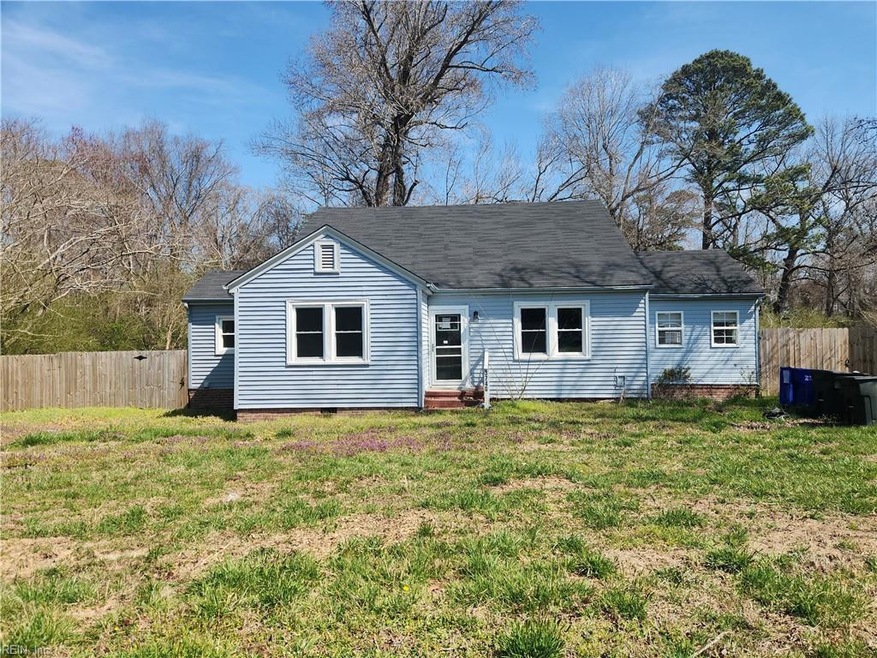
3740 Carolina Rd Suffolk, VA 23434
Holy Neck NeighborhoodEstimated payment $1,265/month
Total Views
49,401
4
Beds
2
Baths
1,691
Sq Ft
$106
Price per Sq Ft
Highlights
- Recreation Room
- Sun or Florida Room
- Workshop
- Attic
- No HOA
- Walk-In Closet
About This Home
SHORT SALE!! Seller accepting CASH or RENO LOANS ONLY!! This is a bankruptcy short sale and it will take approximately 30 days to receive an offer response from the lien holders. Property requires TLC but offers lots of potential. 4 bedrooms, 2 full baths. Rural setting on a half-acre lot. Fully fenced backyard, detached garage, several additional outbuildings.
Home Details
Home Type
- Single Family
Est. Annual Taxes
- $3,120
Year Built
- Built in 1952
Lot Details
- 0.52 Acre Lot
- Wood Fence
Home Design
- Asphalt Shingled Roof
- Vinyl Siding
Interior Spaces
- 1,691 Sq Ft Home
- 1-Story Property
- Ceiling Fan
- Recreation Room
- Workshop
- Sun or Florida Room
- Utility Room
- Crawl Space
- Pull Down Stairs to Attic
Kitchen
- Electric Range
- Microwave
- Dishwasher
Flooring
- Carpet
- Laminate
Bedrooms and Bathrooms
- 4 Bedrooms
- En-Suite Primary Bedroom
- Walk-In Closet
- 2 Full Bathrooms
- Dual Vanity Sinks in Primary Bathroom
Laundry
- Dryer
- Washer
Parking
- 1 Car Detached Garage
- Driveway
- Off-Street Parking
Outdoor Features
- Storage Shed
Schools
- Southwestern Elementary School
- John F. Kennedy Middle School
- Lakeland High School
Utilities
- Well
- Electric Water Heater
- Septic System
Community Details
- No Home Owners Association
- Cypress Chapel Subdivision
Map
Create a Home Valuation Report for This Property
The Home Valuation Report is an in-depth analysis detailing your home's value as well as a comparison with similar homes in the area
Home Values in the Area
Average Home Value in this Area
Tax History
| Year | Tax Paid | Tax Assessment Tax Assessment Total Assessment is a certain percentage of the fair market value that is determined by local assessors to be the total taxable value of land and additions on the property. | Land | Improvement |
|---|---|---|---|---|
| 2024 | $3,575 | $297,400 | $38,800 | $258,600 |
| 2023 | $3,575 | $286,200 | $38,800 | $247,400 |
| 2022 | $2,680 | $245,900 | $38,800 | $207,100 |
| 2021 | $1,844 | $166,100 | $38,800 | $127,300 |
| 2020 | $1,746 | $157,300 | $38,800 | $118,500 |
| 2019 | $1,746 | $157,300 | $38,800 | $118,500 |
| 2018 | $1,736 | $151,200 | $32,300 | $118,900 |
| 2017 | $1,572 | $146,900 | $32,300 | $114,600 |
| 2016 | $1,524 | $142,400 | $32,300 | $110,100 |
| 2015 | $866 | $142,400 | $32,300 | $110,100 |
| 2014 | $866 | $142,400 | $32,300 | $110,100 |
Source: Public Records
Property History
| Date | Event | Price | Change | Sq Ft Price |
|---|---|---|---|---|
| 04/01/2025 04/01/25 | For Sale | $180,000 | 0.0% | $106 / Sq Ft |
| 03/29/2025 03/29/25 | Off Market | $180,000 | -- | -- |
| 01/12/2025 01/12/25 | Price Changed | $180,000 | -13.9% | $106 / Sq Ft |
| 10/11/2024 10/11/24 | Price Changed | $209,000 | -0.5% | $124 / Sq Ft |
| 09/27/2024 09/27/24 | For Sale | $210,000 | 0.0% | $124 / Sq Ft |
| 06/27/2024 06/27/24 | Pending | -- | -- | -- |
| 03/29/2024 03/29/24 | For Sale | $210,000 | -- | $124 / Sq Ft |
Source: Real Estate Information Network (REIN)
Deed History
| Date | Type | Sale Price | Title Company |
|---|---|---|---|
| Warranty Deed | $310,924 | Attorney | |
| Special Warranty Deed | $132,000 | Stewart Title Guaranty Co | |
| Quit Claim Deed | -- | None Available | |
| Warranty Deed | $152,238 | None Available |
Source: Public Records
Mortgage History
| Date | Status | Loan Amount | Loan Type |
|---|---|---|---|
| Open | $322,117 | VA | |
| Previous Owner | $5,781 | Stand Alone Second | |
| Previous Owner | $8,428 | Stand Alone Second |
Source: Public Records
Similar Homes in Suffolk, VA
Source: Real Estate Information Network (REIN)
MLS Number: 10525979
APN: 053283300
Nearby Homes
- 4191 White Marsh Rd
- 4181 White Marsh Rd
- 1140 Rountree Crescent
- 3 ac Carolina Rd
- 2989 Carolina Rd
- 2585 Desert Rd
- 2308 Hosier Rd
- 2301 Airport Rd
- 26 AC Desert Rd
- 3984 Adams Swamp Rd
- 317 Babbtown Rd
- .26+AC Airport Rd
- 2051 Airport Rd
- 1985 Hosier Rd
- 2393 Copeland Rd
- 13 AC Whaleyville Blvd
- 2389 Copeland Rd
- 2385 Copeland Rd
- 2760 Whaleyville Blvd
- 3889 Whaleyville Blvd
