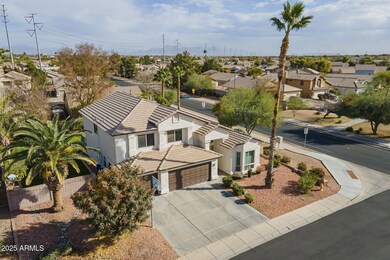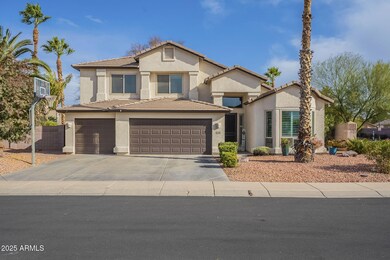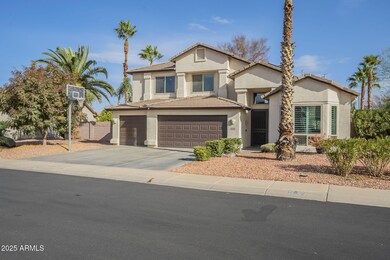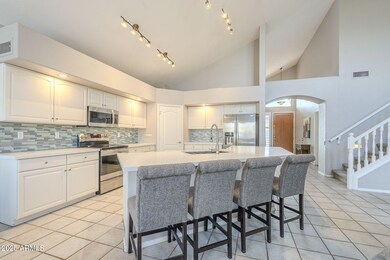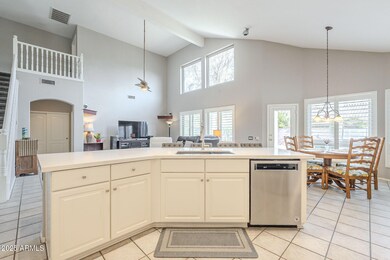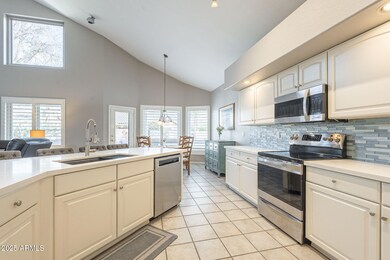
3740 E Page Ave Gilbert, AZ 85234
Val Vista NeighborhoodHighlights
- Play Pool
- Solar Power System
- Vaulted Ceiling
- Highland Park Elementary Rated A-
- 0.24 Acre Lot
- Main Floor Primary Bedroom
About This Home
As of March 2025This stunning home is set on a spacious 10,000+ sq. ft. corner lot and offers over 3,000 sq. ft. of meticulously designed living space, complete with a 3-car garage. The main floor features an open and airy layout with abundant natural light, as well as a convenient master suite. Upstairs, you'll find three generously sized bedrooms and a flexible space that can serve as a game room or office.
This property has been thoughtfully upgraded, including a new roof, updated AC units, new windows, fresh carpet, elegant shutters, and fully renovated kitchen and bathrooms. The backyard is perfect for entertaining, featuring a large grassy area, a beautifully refreshed pool with a travertine deck, a hot tub (optional to convey with the home), and a covered patio equipped with a swivel TV mount for seamless indoor-outdoor living.
Inside, the living room boasts a detached bar, which can also convey with the home. Additionally, the property is part of an exclusive, grandfathered solar program that ensures exceptionally low energy costs year-round.
Home Details
Home Type
- Single Family
Est. Annual Taxes
- $2,719
Year Built
- Built in 1997
Lot Details
- 10,376 Sq Ft Lot
- Desert faces the front of the property
- Block Wall Fence
- Corner Lot
- Front and Back Yard Sprinklers
- Grass Covered Lot
HOA Fees
- $45 Monthly HOA Fees
Parking
- 3 Car Garage
Home Design
- Roof Updated in 2022
- Wood Frame Construction
- Tile Roof
- Stucco
Interior Spaces
- 3,026 Sq Ft Home
- 2-Story Property
- Vaulted Ceiling
- Ceiling Fan
- Double Pane Windows
- Low Emissivity Windows
- Washer and Dryer Hookup
Kitchen
- Kitchen Updated in 2022
- Eat-In Kitchen
- Breakfast Bar
- Built-In Microwave
- Kitchen Island
Flooring
- Floors Updated in 2024
- Carpet
- Tile
Bedrooms and Bathrooms
- 4 Bedrooms
- Primary Bedroom on Main
- Bathroom Updated in 2024
- Primary Bathroom is a Full Bathroom
- 2.5 Bathrooms
- Dual Vanity Sinks in Primary Bathroom
- Bathtub With Separate Shower Stall
Eco-Friendly Details
- Solar Power System
Pool
- Play Pool
- Above Ground Spa
Schools
- Highland Park Elementary School
- Highland Jr High Middle School
- Highland High School
Utilities
- Cooling System Updated in 2021
- Cooling Available
- Heating System Uses Natural Gas
- Plumbing System Updated in 2024
- Cable TV Available
Community Details
- Association fees include ground maintenance
- Holliday Farms Association, Phone Number (480) 551-4300
- Built by Pulte Homes
- Holliday Farms Unit 1 Subdivision
Listing and Financial Details
- Tax Lot 60
- Assessor Parcel Number 304-15-613
Map
Home Values in the Area
Average Home Value in this Area
Property History
| Date | Event | Price | Change | Sq Ft Price |
|---|---|---|---|---|
| 03/13/2025 03/13/25 | Sold | $750,000 | 0.0% | $248 / Sq Ft |
| 01/19/2025 01/19/25 | Pending | -- | -- | -- |
| 01/09/2025 01/09/25 | For Sale | $750,000 | -- | $248 / Sq Ft |
Tax History
| Year | Tax Paid | Tax Assessment Tax Assessment Total Assessment is a certain percentage of the fair market value that is determined by local assessors to be the total taxable value of land and additions on the property. | Land | Improvement |
|---|---|---|---|---|
| 2025 | $2,719 | $36,367 | -- | -- |
| 2024 | $2,738 | $34,635 | -- | -- |
| 2023 | $2,738 | $50,980 | $10,190 | $40,790 |
| 2022 | $2,655 | $37,770 | $7,550 | $30,220 |
| 2021 | $2,794 | $36,360 | $7,270 | $29,090 |
| 2020 | $2,748 | $34,170 | $6,830 | $27,340 |
| 2019 | $2,531 | $32,550 | $6,510 | $26,040 |
| 2018 | $2,452 | $31,110 | $6,220 | $24,890 |
| 2017 | $2,370 | $30,010 | $6,000 | $24,010 |
| 2016 | $2,452 | $29,310 | $5,860 | $23,450 |
| 2015 | $2,232 | $29,210 | $5,840 | $23,370 |
Mortgage History
| Date | Status | Loan Amount | Loan Type |
|---|---|---|---|
| Open | $250,000 | New Conventional | |
| Previous Owner | $294,000 | New Conventional | |
| Previous Owner | $228,000 | New Conventional | |
| Previous Owner | $210,200 | New Conventional | |
| Previous Owner | $218,250 | New Conventional | |
| Previous Owner | $104,000 | Stand Alone Second | |
| Previous Owner | $65,000 | Stand Alone Second | |
| Previous Owner | $20,000 | Credit Line Revolving | |
| Previous Owner | $180,200 | Fannie Mae Freddie Mac | |
| Previous Owner | $203,265 | New Conventional |
Deed History
| Date | Type | Sale Price | Title Company |
|---|---|---|---|
| Warranty Deed | $750,000 | Wfg National Title Insurance C | |
| Warranty Deed | $308,250 | Lawyers Title Of Arizona Inc | |
| Interfamily Deed Transfer | -- | Capital Title Agency Inc | |
| Interfamily Deed Transfer | -- | Capital Title Agency Inc | |
| Interfamily Deed Transfer | -- | Capital Title Agency Inc | |
| Interfamily Deed Transfer | -- | -- | |
| Interfamily Deed Transfer | -- | Security Title Agency | |
| Warranty Deed | -- | Security Title Agency | |
| Joint Tenancy Deed | $213,967 | Security Title Agency |
Similar Homes in Gilbert, AZ
Source: Arizona Regional Multiple Listing Service (ARMLS)
MLS Number: 6802692
APN: 304-15-613
- 3793 E Lexington Ave
- 3841 E Redfield Ct
- 4030 E Lexington Ave
- 3441 E Lexington Ct
- 3473 E Bruce Ave
- 4046 E Laurel Ave
- 3482 E Cotton Ln
- 4188 E Lexington Ave
- 3567 E Sierra Madre Ave
- 4088 E Comstock Dr
- 4088 E Kroll Dr
- 3252 E Lexington Ave
- 3938 E Morrison Ranch Pkwy
- 3669 E Morrison Ranch Pkwy
- 4319 E Vaughn Ave
- 3173 E Page Ave
- 4167 E Sierra Madre Ave
- 3503 E Princeton Ct
- 4337 E Vaughn Ave
- 3177 E Redfield Rd

