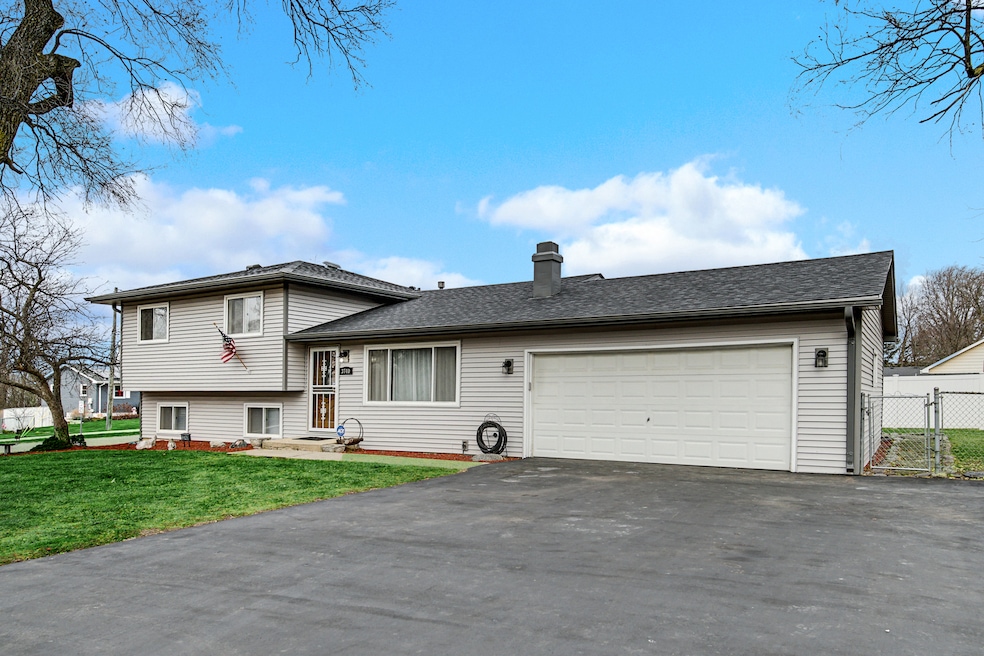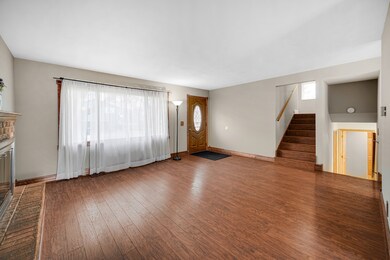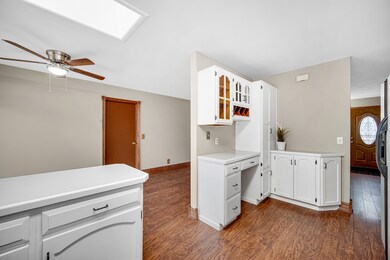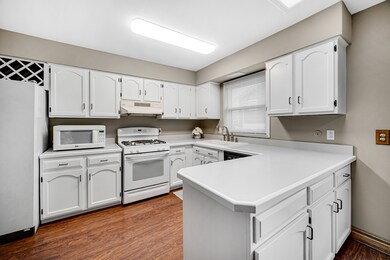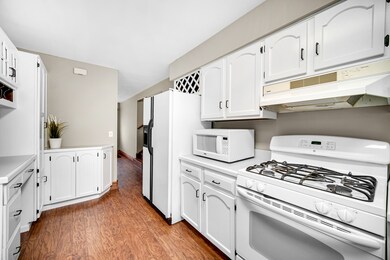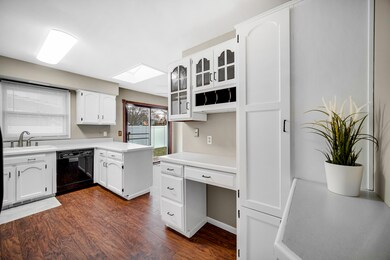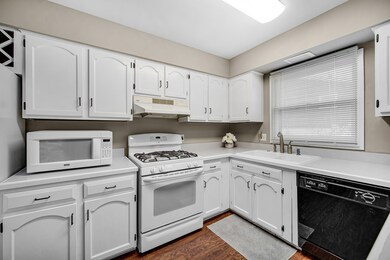
3740 Grandville Ave Gurnee, IL 60031
Highlights
- Open Floorplan
- Deck
- Corner Lot
- Warren Township High School Rated A
- Wood Burning Stove
- Formal Dining Room
About This Home
As of February 2025Spacious 5-Bedroom Trilevel in Immaculate Condition. Discover this beautifully maintained 5-bedroom, 3-level home featuring an open floor plan and an abundance of upgrades. The inviting living room boasts a cozy wood-burning fireplace, while the adjacent dining area flows seamlessly into a bright white kitchen with skylights, ample cabinetry, a desk nook, and sliders leading to an oversized deck-perfect for entertaining. Wood laminate flooring throughout, creating a modern and cohesive look. Freshly painted. White kitchen with excellent space and every convenience. Upper Level with newly carpeted bedrooms and beautifully updated bath. Lower Level with 2 additional bedrooms with ceiling lights, Brand new Majesty vinyl flooring, luxurious full bath, ideal for extra living space. Recent Updates: Roof, siding, gutters, downspouts, soffits, attic fan (2020). Trane furnace, A/C, and thermostat (2014). New sump pump (2024). New garage door opener with Wi-Fi (2024). Enjoy the convenience of a large laundry room with extra storage and full-size washer and dryer. Located close to shopping, expressways, and more, this move-in-ready home offers a quick closing opportunity. A truly one-of-a-kind property in a fantastic location-this is a must-see!
Home Details
Home Type
- Single Family
Est. Annual Taxes
- $6,381
Year Built
- Built in 1975 | Remodeled in 2024
Lot Details
- 0.25 Acre Lot
- Lot Dimensions are 80x136
- Fenced Yard
- Corner Lot
Parking
- 2.5 Car Attached Garage
- Garage Transmitter
- Garage Door Opener
- Driveway
- Parking Included in Price
Home Design
- Asphalt Roof
- Vinyl Siding
- Concrete Perimeter Foundation
Interior Spaces
- 1,702 Sq Ft Home
- Tri-Level Property
- Open Floorplan
- Ceiling Fan
- Wood Burning Stove
- Attached Fireplace Door
- Blinds
- Family Room
- Living Room with Fireplace
- Formal Dining Room
Kitchen
- Double Oven
- Microwave
- Dishwasher
Flooring
- Carpet
- Laminate
Bedrooms and Bathrooms
- 5 Bedrooms
- 5 Potential Bedrooms
- 2 Full Bathrooms
Laundry
- Laundry Room
- Dryer
- Washer
Basement
- Sump Pump
- Crawl Space
Home Security
- Storm Screens
- Carbon Monoxide Detectors
Outdoor Features
- Deck
Schools
- Spaulding Elementary School
- Viking Middle School
- Warren Township High School
Utilities
- Forced Air Heating and Cooling System
- Heating System Uses Natural Gas
- Gas Water Heater
- Cable TV Available
Community Details
- Bartletts Subdivision
Listing and Financial Details
- Homeowner Tax Exemptions
Map
Home Values in the Area
Average Home Value in this Area
Property History
| Date | Event | Price | Change | Sq Ft Price |
|---|---|---|---|---|
| 02/07/2025 02/07/25 | Sold | $335,000 | 0.0% | $197 / Sq Ft |
| 01/03/2025 01/03/25 | Pending | -- | -- | -- |
| 12/15/2024 12/15/24 | For Sale | $335,000 | -- | $197 / Sq Ft |
Tax History
| Year | Tax Paid | Tax Assessment Tax Assessment Total Assessment is a certain percentage of the fair market value that is determined by local assessors to be the total taxable value of land and additions on the property. | Land | Improvement |
|---|---|---|---|---|
| 2023 | $6,381 | $70,915 | $10,228 | $60,687 |
| 2022 | $5,663 | $62,356 | $10,725 | $51,631 |
| 2021 | $4,869 | $57,004 | $9,805 | $47,199 |
| 2020 | $4,714 | $55,603 | $9,564 | $46,039 |
| 2019 | $4,593 | $53,988 | $9,286 | $44,702 |
| 2018 | $4,552 | $53,122 | $8,685 | $44,437 |
| 2017 | $4,536 | $51,600 | $8,436 | $43,164 |
| 2016 | $4,360 | $49,302 | $8,060 | $41,242 |
| 2015 | $4,227 | $46,758 | $7,644 | $39,114 |
| 2014 | $4,511 | $50,967 | $7,547 | $43,420 |
| 2012 | $4,283 | $51,358 | $7,605 | $43,753 |
Mortgage History
| Date | Status | Loan Amount | Loan Type |
|---|---|---|---|
| Open | $342,202 | VA | |
| Previous Owner | $180,000 | New Conventional | |
| Previous Owner | $236,550 | Fannie Mae Freddie Mac | |
| Previous Owner | $184,000 | New Conventional | |
| Previous Owner | $46,000 | Stand Alone Second | |
| Previous Owner | $185,000 | Unknown | |
| Previous Owner | $185,000 | Unknown |
Deed History
| Date | Type | Sale Price | Title Company |
|---|---|---|---|
| Warranty Deed | $335,000 | Chicago Title |
Similar Homes in Gurnee, IL
Source: Midwest Real Estate Data (MRED)
MLS Number: 12256618
APN: 07-13-408-007
- 963 Belle Plaine Ave
- 3609 Lee Ave
- 958 Blackburn St
- 35400 N Green Bay Rd
- 0 Ellis Ave Unit MRD12198496
- 525 Lawrence Ave
- 509 Lawrence Ave
- 3737 Keith Ave
- 575 N Greenleaf St
- 3497 Woodlawn Ave
- 3210 W Grandview Ave
- 35666 N Green Place
- 12875 W Sherman Ave
- 3951 Blackstone Ave
- 4074 Blackstone Ave
- 4445 Old Grand Ave
- 4331 Meadowlark Ct
- 12933 W Polo Ave
- 12439 W Atlantic Ave
- 517 Public Service Ave
