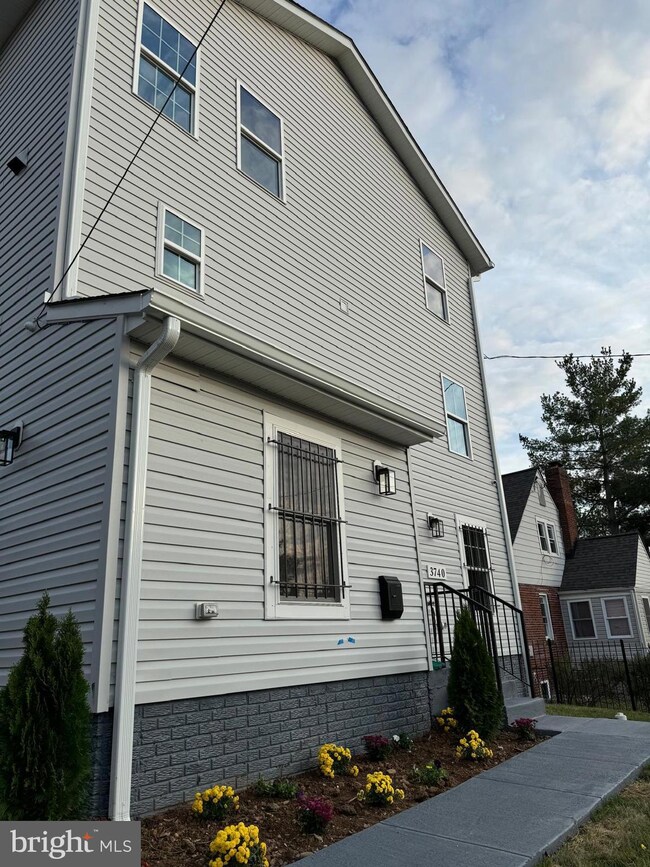
3740 Horner Place SE Washington, DC 20032
Congress Heights NeighborhoodHighlights
- Second Kitchen
- Open Floorplan
- Private Lot
- New Construction
- Contemporary Architecture
- Wood Flooring
About This Home
As of March 2025Price Improvement... Below DC Government's Property Tax Assessment, See Documents...
New home in steady equity appreciating residential, entertainment and sports CONGRESS HEIGHTS neighborhood.
Prime socio-economic gentrifications on-going…In close proximity to department of homeland security (DHS) New St. Elizabeth East Campus, Navy Yard, Bolling Air Force Base, Eastern Market, Capitol Hill, Wharf, Easy transportation network (I-495, 395, 295, 95.)
New subdivision iron- fenced 5,130 sq ft lot… 2 upper floors 1,682 sq ft with owners suite and 4 more bedrooms and 3 full bathrooms, full kitchen, separate laundry and HVAC system. 6 car parking.
Ground floor 1, 412 sq ft alternative dwelling unit contains owners suite, walk-in closet, private bathroom with tub, separate shower, 2 more bedrooms, 1 full bath, full kitchen, laundry and separate HVAC System plus separate 2-car parking.
Good opportunity for residence/investment, Zoning allows resident homeowners to use a part of the home for rental income… Buyers can qualify for loan using the rental income plus personal income for the mortgage loan…Current DC subsidy rent reasonable analysis approves up to $5,000 monthly rent for 5 bedrooms and $3,900 for 3 bedrooms. (Please engage due diligence too)
Ask your lenders about HPAP, EAHP, 1ST TIME HOMEBUYER PROGRAMS, DC OPEN DOORS AND CITY FIRST DPA PROGRAMS…
This home packs a punch, more house for the money… Bring your best offers…Final cleaning and touch-ups all done.
Home Details
Home Type
- Single Family
Est. Annual Taxes
- $5,771
Year Built
- Built in 2024 | New Construction
Lot Details
- 5,130 Sq Ft Lot
- Lot Dimensions are 95 x 54
- Wrought Iron Fence
- Property is Fully Fenced
- Landscaped
- Private Lot
- Property is in excellent condition
Home Design
- Contemporary Architecture
- Slab Foundation
- Shingle Roof
- Aluminum Siding
Interior Spaces
- 3,094 Sq Ft Home
- Property has 3 Levels
- Open Floorplan
Kitchen
- Second Kitchen
- Electric Oven or Range
- Cooktop
- Microwave
- Dishwasher
- Stainless Steel Appliances
- Upgraded Countertops
- Compactor
- Disposal
Flooring
- Wood
- Ceramic Tile
Bedrooms and Bathrooms
- En-Suite Bathroom
- Walk-In Closet
- Bathtub with Shower
- Walk-in Shower
Laundry
- Laundry on main level
- Stacked Electric Washer and Dryer
Home Security
- Exterior Cameras
- Motion Detectors
- Alarm System
- Carbon Monoxide Detectors
- Fire and Smoke Detector
- Fire Sprinkler System
Parking
- 8 Parking Spaces
- Private Parking
- Driveway
- Parking Space Conveys
- Fenced Parking
Accessible Home Design
- Doors are 32 inches wide or more
Outdoor Features
- Balcony
- Exterior Lighting
Utilities
- Multiple cooling system units
- Central Heating and Cooling System
- 220 Volts
- Tankless Water Heater
- Public Septic
Community Details
- No Home Owners Association
- Congress Heights Subdivision
Listing and Financial Details
- Tax Lot 0814
- Assessor Parcel Number 6093//0814
Map
Home Values in the Area
Average Home Value in this Area
Property History
| Date | Event | Price | Change | Sq Ft Price |
|---|---|---|---|---|
| 03/18/2025 03/18/25 | Sold | $675,000 | 0.0% | $218 / Sq Ft |
| 02/17/2025 02/17/25 | Pending | -- | -- | -- |
| 12/11/2024 12/11/24 | Price Changed | $675,000 | -3.4% | $218 / Sq Ft |
| 11/06/2024 11/06/24 | For Sale | $699,000 | +722.4% | $226 / Sq Ft |
| 06/22/2020 06/22/20 | Sold | $85,000 | -22.7% | -- |
| 03/13/2020 03/13/20 | For Sale | $110,000 | -- | -- |
Tax History
| Year | Tax Paid | Tax Assessment Tax Assessment Total Assessment is a certain percentage of the fair market value that is determined by local assessors to be the total taxable value of land and additions on the property. | Land | Improvement |
|---|---|---|---|---|
| 2024 | $8,375 | -- | -- | -- |
| 2023 | $1,383 | $162,730 | $162,730 | $0 |
| 2022 | $1,314 | $154,580 | $154,580 | $0 |
| 2021 | $2,262 | $45,240 | $45,240 | $0 |
| 2020 | $385 | $45,240 | $45,240 | $0 |
| 2019 | $385 | $45,240 | $45,240 | $0 |
| 2018 | $385 | $45,240 | $0 | $0 |
| 2017 | $385 | $45,240 | $0 | $0 |
| 2016 | $385 | $45,240 | $0 | $0 |
| 2015 | $385 | $45,240 | $0 | $0 |
| 2014 | $385 | $45,240 | $0 | $0 |
Mortgage History
| Date | Status | Loan Amount | Loan Type |
|---|---|---|---|
| Open | $689,512 | New Conventional | |
| Previous Owner | $415,000 | New Conventional |
Deed History
| Date | Type | Sale Price | Title Company |
|---|---|---|---|
| Deed | $675,000 | Awo Real Estate Title | |
| Special Warranty Deed | $85,000 | Citizens Title Group Llc | |
| Special Warranty Deed | $37,500 | None Available |
Similar Home in Washington, DC
Source: Bright MLS
MLS Number: DCDC2166730
APN: 6093-0814
- 140 Wilmington Place SE
- 3737 Horner Place SE
- 3812 1st St SE
- 150 Upsal St SE
- 3830 First St SE
- 3647 Horner Place SE
- 3618 Martin Luther King jr Ave SE
- 3832 Halley Terrace SE
- 3837 1st St SE
- 3839 1st St SE
- 401 Woodcrest Dr SE Unit 401-A
- 114 Yuma St SE
- 3876 Halley Terrace SE
- 3878 Halley Terrace SE
- 3605 Brothers Place SE
- 445 Xenia St SE
- 430 Condon Terrace SE
- 316 Atlantic St SE
- 450 Condon Terrace SE Unit 303
- 3930 1st St SW






