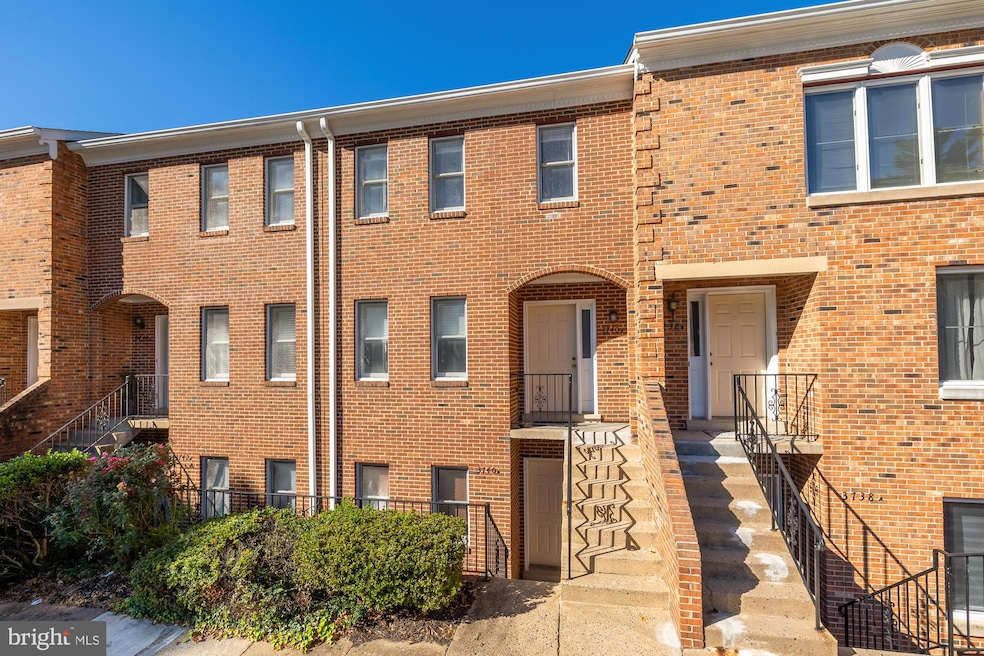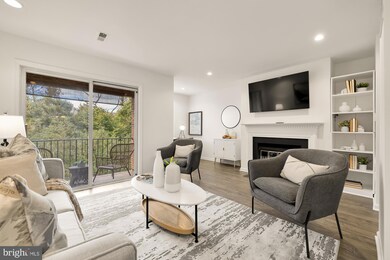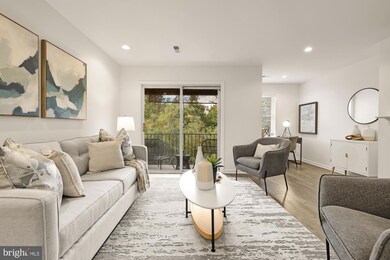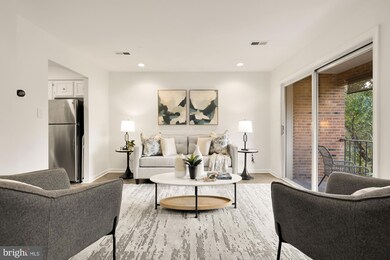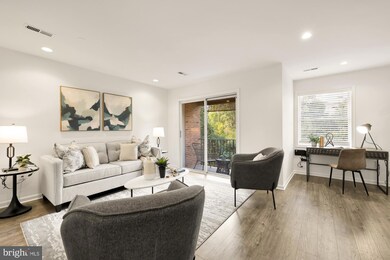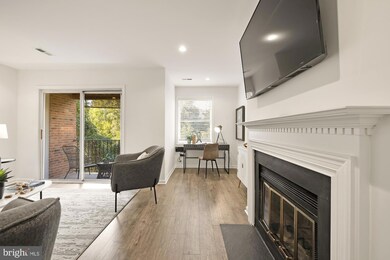
3740B Madison Ln Falls Church, VA 22041
Bailey's Crossroads NeighborhoodHighlights
- Traditional Floor Plan
- 1 Fireplace
- Breakfast Area or Nook
- Belvedere Elementary School Rated A-
- Upgraded Countertops
- 4-minute walk to Lillian Carey Park
About This Home
As of November 2024Welcome to 3740B Madison Lane, a 2-bedroom, 2.5-bathroom 2-level townhouse that combines modern comfort with convenience. The main level is bright and airy, featuring stylish luxury vinyl plank flooring throughout. The spacious living room, complete with a cozy fireplace and study nook, opens up to a private balcony—perfect for relaxing or entertaining.
The updated kitchen boasts beautiful granite countertops and stainless steel appliances, seamlessly connecting to the adjacent dining space for effortless meal gatherings. This level also includes a convenient stacked laundry area and a half bath for guests.
As you ascend to the upper level, you’ll find two generously sized bedrooms, each with its own ensuite bath, providing privacy and comfort for residents and guests alike.
Situated in a prime location near Bailey Crossroads and The Mark Center, this home offers easy access to a variety of shopping, dining, and entertainment options. Commuters will appreciate the quick access to major routes, including 395, Columbia Pike, and 495.
Recent upgrades include new recessed lighting and fresh paint.
Property Details
Home Type
- Condominium
Est. Annual Taxes
- $4,179
Year Built
- Built in 1984
HOA Fees
- $183 Monthly HOA Fees
Home Design
- Brick Exterior Construction
Interior Spaces
- 978 Sq Ft Home
- Property has 2 Levels
- Traditional Floor Plan
- Recessed Lighting
- 1 Fireplace
- Entrance Foyer
- Living Room
- Dining Room
Kitchen
- Breakfast Area or Nook
- Electric Oven or Range
- Microwave
- Dishwasher
- Stainless Steel Appliances
- Upgraded Countertops
- Disposal
Bedrooms and Bathrooms
- 2 Bedrooms
- En-Suite Primary Bedroom
- En-Suite Bathroom
- Bathtub with Shower
Laundry
- Dryer
- Washer
Parking
- 1 Open Parking Space
- 1 Parking Space
- Paved Parking
- Parking Lot
Outdoor Features
- Balcony
Utilities
- Central Air
- Heat Pump System
- Electric Water Heater
Listing and Financial Details
- Assessor Parcel Number 0614 36 3740B
Community Details
Overview
- Association fees include trash, snow removal, road maintenance, reserve funds, management, lawn maintenance, insurance, exterior building maintenance, common area maintenance, parking fee
- Low-Rise Condominium
- Charing Cross Subdivision
Pet Policy
- Pets Allowed
Map
Home Values in the Area
Average Home Value in this Area
Property History
| Date | Event | Price | Change | Sq Ft Price |
|---|---|---|---|---|
| 11/21/2024 11/21/24 | Sold | $420,000 | +5.3% | $429 / Sq Ft |
| 10/29/2024 10/29/24 | Pending | -- | -- | -- |
| 10/17/2024 10/17/24 | For Sale | $399,000 | +12.1% | $408 / Sq Ft |
| 12/15/2022 12/15/22 | Sold | $356,000 | -1.1% | $364 / Sq Ft |
| 10/28/2022 10/28/22 | Price Changed | $360,000 | 0.0% | $368 / Sq Ft |
| 10/28/2022 10/28/22 | For Sale | $360,000 | +1.1% | $368 / Sq Ft |
| 10/19/2022 10/19/22 | Off Market | $356,000 | -- | -- |
| 10/06/2022 10/06/22 | Price Changed | $350,000 | -4.1% | $358 / Sq Ft |
| 09/01/2022 09/01/22 | For Sale | $365,000 | -- | $373 / Sq Ft |
Tax History
| Year | Tax Paid | Tax Assessment Tax Assessment Total Assessment is a certain percentage of the fair market value that is determined by local assessors to be the total taxable value of land and additions on the property. | Land | Improvement |
|---|---|---|---|---|
| 2024 | $4,180 | $360,790 | $72,000 | $288,790 |
| 2023 | $4,031 | $357,220 | $71,000 | $286,220 |
| 2022 | $4,211 | $368,270 | $74,000 | $294,270 |
| 2021 | $4,196 | $357,540 | $72,000 | $285,540 |
| 2020 | $4,231 | $357,540 | $72,000 | $285,540 |
| 2019 | $3,812 | $322,110 | $62,000 | $260,110 |
| 2018 | $3,545 | $308,240 | $62,000 | $246,240 |
| 2017 | $3,376 | $290,790 | $58,000 | $232,790 |
| 2016 | $3,148 | $271,770 | $54,000 | $217,770 |
| 2015 | $3,156 | $282,800 | $57,000 | $225,800 |
| 2014 | $3,280 | $294,580 | $59,000 | $235,580 |
Mortgage History
| Date | Status | Loan Amount | Loan Type |
|---|---|---|---|
| Open | $371,000 | New Conventional | |
| Closed | $371,000 | New Conventional | |
| Previous Owner | $267,000 | New Conventional |
Deed History
| Date | Type | Sale Price | Title Company |
|---|---|---|---|
| Warranty Deed | $420,000 | Universal Title | |
| Warranty Deed | $420,000 | Universal Title | |
| Deed | $356,000 | -- |
Similar Homes in Falls Church, VA
Source: Bright MLS
MLS Number: VAFX2201442
APN: 0614-36-3740B
- 3762 Madison Ln Unit 3762B
- 3705 Ambrose Hills Rd
- 3747 Powell Ln
- 3891B Steppes Ct
- 6119 Madison Crest Ct
- 3615 Madison Ln
- 3660 Madison Watch Way
- 3800 Powell Ln Unit 828
- 3800 Powell Ln Unit 703
- 3800 Powell Ln Unit 804
- 3800 Powell Ln Unit 727
- 6086 Madison Pointe Ct
- 6202 Parkhill Dr
- 3817 Bell Manor Ct
- 3803 Bell Manor Ct
- 3520 Tyler St
- 3518 Pinetree Terrace
- 3504 Lake St
- 3506 Lake St
- 6206 Yellowstone Dr
