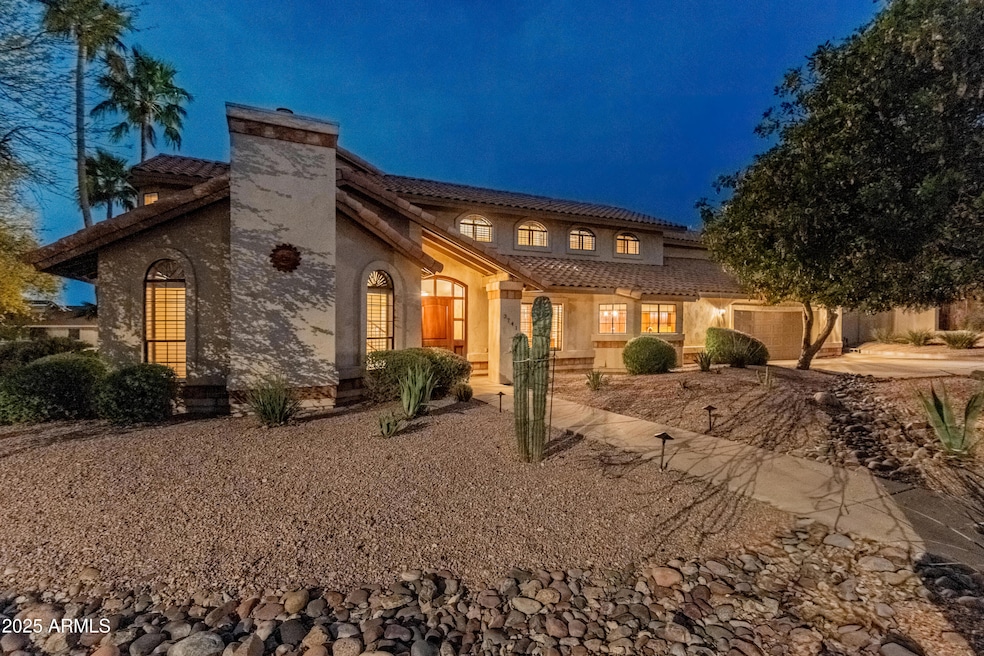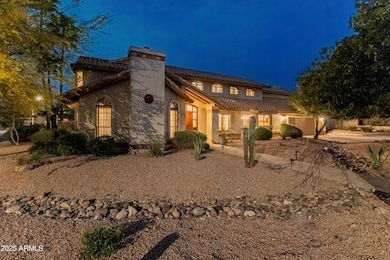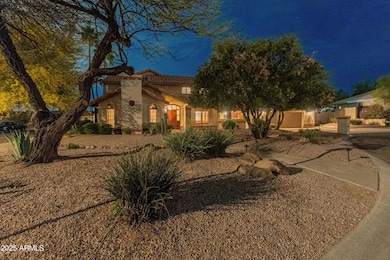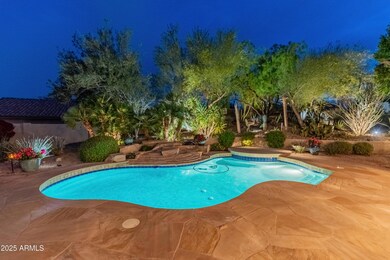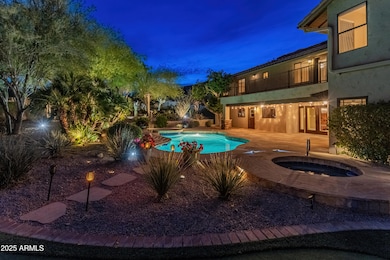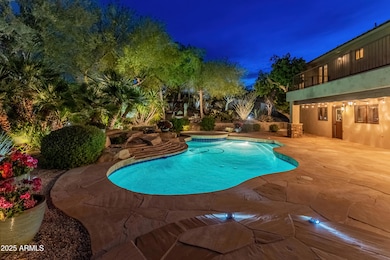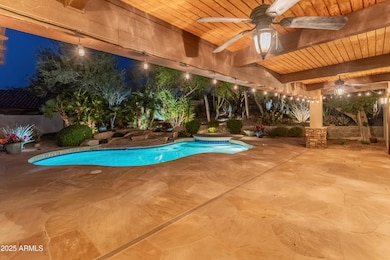
3741 E Tonto Ct Phoenix, AZ 85044
Ahwatukee NeighborhoodEstimated payment $6,671/month
Highlights
- Heated Spa
- 0.39 Acre Lot
- Main Floor Primary Bedroom
- Kyrene de la Colina Elementary School Rated A-
- Wood Flooring
- Spanish Architecture
About This Home
Welcome to this beautifully upgraded custom home in the prestigious Ahwatukee Custom Estates. Nestled in a quiet cul-de-sac, this 5-bd, 3.5 ba residence offers 4,076 sq ft of luxurious living, with the primary suite and a guest bd conveniently located on the main floor. Enjoy ideal south-facing exposure in the backyard, complete with a sparkling pool, relaxing spa, and a private putting green—perfect for entertaining. The interior boasts elegant stone tile throughout the main level, a gourmet kitchen with custom cabinetry, granite countertops, walk-in pantry, built-in refrigerator, and double ovens. Upstairs, a generous loft opens to a balcony overlooking the backyard oasis. Each of the three upstairs beds feature private access to a bathroom, offering flexible living for all. Must See! oasis. Each of the three upstairs bedrooms features private access to a bathroom, offering flexible living for families or guests.This home truly has it allcome see it for yourself!
Open House Schedule
-
Saturday, April 26, 202511:00 am to 1:30 pm4/26/2025 11:00:00 AM +00:004/26/2025 1:30:00 PM +00:00Add to Calendar
Home Details
Home Type
- Single Family
Est. Annual Taxes
- $6,167
Year Built
- Built in 1988
Lot Details
- 0.39 Acre Lot
- Desert faces the front and back of the property
- Block Wall Fence
- Artificial Turf
- Front and Back Yard Sprinklers
HOA Fees
- $17 Monthly HOA Fees
Parking
- 4 Open Parking Spaces
- 2 Car Garage
Home Design
- Spanish Architecture
- Wood Frame Construction
- Tile Roof
- Stucco
Interior Spaces
- 4,076 Sq Ft Home
- 2-Story Property
- Ceiling height of 9 feet or more
- Ceiling Fan
- 1 Fireplace
Kitchen
- Eat-In Kitchen
- Built-In Microwave
- Kitchen Island
- Granite Countertops
Flooring
- Wood
- Carpet
- Stone
Bedrooms and Bathrooms
- 5 Bedrooms
- Primary Bedroom on Main
- Primary Bathroom is a Full Bathroom
- 3.5 Bathrooms
- Dual Vanity Sinks in Primary Bathroom
- Hydromassage or Jetted Bathtub
Pool
- Heated Spa
- Heated Pool
- Fence Around Pool
Outdoor Features
- Balcony
Schools
- Kyrene De La Colina Elementary School
- Kyrene Centennial Middle School
- Mountain Pointe High School
Utilities
- Cooling Available
- Heating Available
- Cable TV Available
Community Details
- Association fees include ground maintenance
- Amm Association
- Built by Custom
- Ahwatukee Hs 1 Unit 2 Subdivision
Listing and Financial Details
- Tax Lot 5280
- Assessor Parcel Number 301-29-240
Map
Home Values in the Area
Average Home Value in this Area
Tax History
| Year | Tax Paid | Tax Assessment Tax Assessment Total Assessment is a certain percentage of the fair market value that is determined by local assessors to be the total taxable value of land and additions on the property. | Land | Improvement |
|---|---|---|---|---|
| 2025 | $6,167 | $60,253 | -- | -- |
| 2024 | $6,045 | $57,383 | -- | -- |
| 2023 | $6,045 | $73,580 | $14,710 | $58,870 |
| 2022 | $5,787 | $57,720 | $11,540 | $46,180 |
| 2021 | $5,935 | $49,570 | $9,910 | $39,660 |
| 2020 | $6,418 | $55,850 | $11,170 | $44,680 |
| 2019 | $6,227 | $55,850 | $11,170 | $44,680 |
| 2018 | $6,034 | $51,650 | $10,330 | $41,320 |
| 2017 | $5,781 | $50,850 | $10,170 | $40,680 |
| 2016 | $5,829 | $50,860 | $10,170 | $40,690 |
| 2015 | $5,233 | $50,680 | $10,130 | $40,550 |
Property History
| Date | Event | Price | Change | Sq Ft Price |
|---|---|---|---|---|
| 04/06/2025 04/06/25 | For Sale | $1,100,000 | +54.9% | $270 / Sq Ft |
| 05/23/2014 05/23/14 | Sold | $710,000 | -5.3% | $188 / Sq Ft |
| 04/19/2014 04/19/14 | Pending | -- | -- | -- |
| 04/04/2014 04/04/14 | Price Changed | $750,000 | -5.7% | $199 / Sq Ft |
| 03/13/2014 03/13/14 | For Sale | $795,000 | -- | $211 / Sq Ft |
Deed History
| Date | Type | Sale Price | Title Company |
|---|---|---|---|
| Deed Of Distribution | -- | None Available | |
| Cash Sale Deed | $710,000 | Fidelity National Title Agen | |
| Interfamily Deed Transfer | -- | Fidelity National Title Agen | |
| Interfamily Deed Transfer | -- | First American Title Ins Co | |
| Interfamily Deed Transfer | -- | First American Title Ins Co | |
| Interfamily Deed Transfer | -- | None Available |
Mortgage History
| Date | Status | Loan Amount | Loan Type |
|---|---|---|---|
| Previous Owner | $373,000 | New Conventional | |
| Previous Owner | $417,000 | New Conventional | |
| Previous Owner | $182,700 | Unknown | |
| Previous Owner | $189,217 | Unknown |
Similar Homes in Phoenix, AZ
Source: Arizona Regional Multiple Listing Service (ARMLS)
MLS Number: 6841312
APN: 301-29-240
- 12436 S 38th Place
- 3926 E Coconino St
- 12826 S 40th Place
- 12838 S 40th Place
- 3731 E Equestrian Trail
- 13214 S 39th St
- 13601 S 37th St
- 3801 E Kent Dr
- 3907 E Ironwood Dr
- 3758 E Ironwood Dr
- 3439 E Tonto Dr
- 13246 S 34th Way
- 4244 E Sandia St
- 3342 E Suncrest Ct
- 12037 S Bannock St
- 3413 E Equestrian Trail
- 12601 S Tonto Ct
- 4305 E Cherokee St
- 4122 E Jojoba Rd
- 12015 S Tuzigoot Dr
