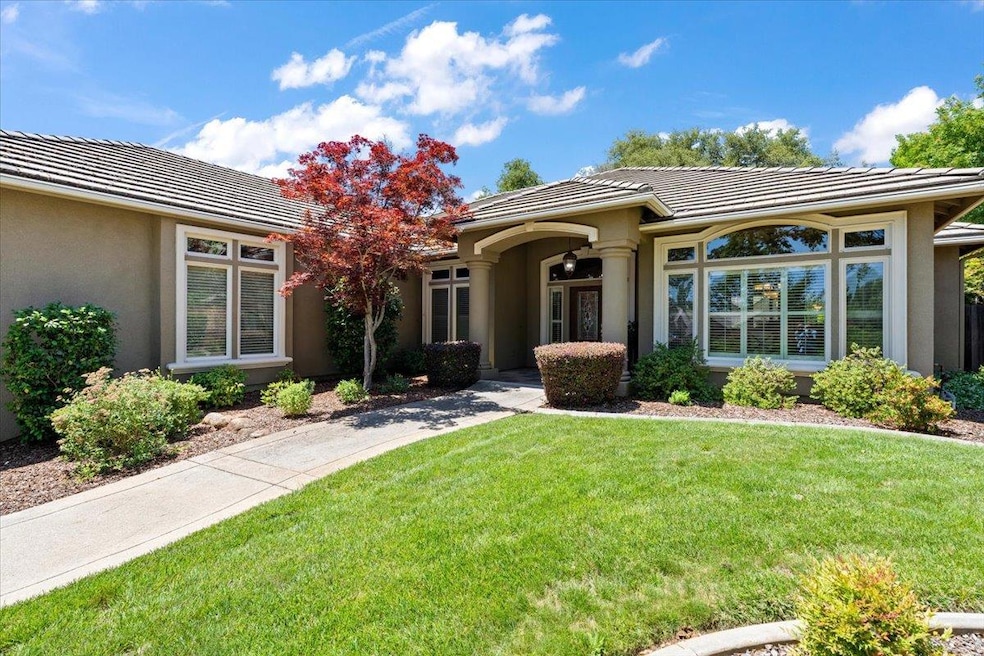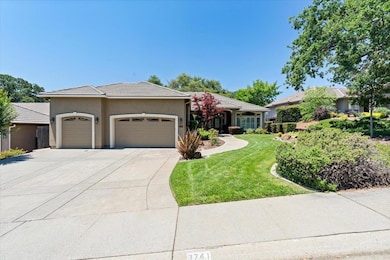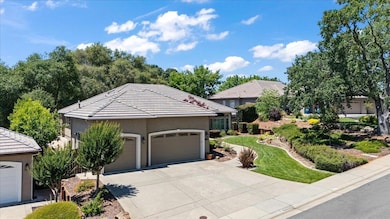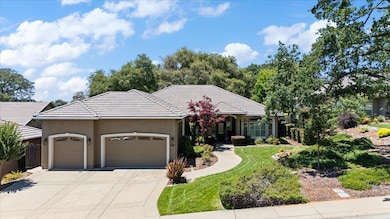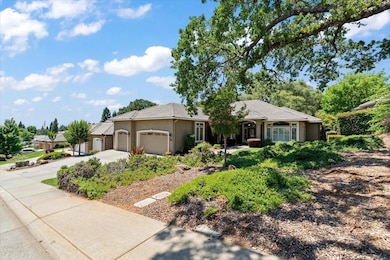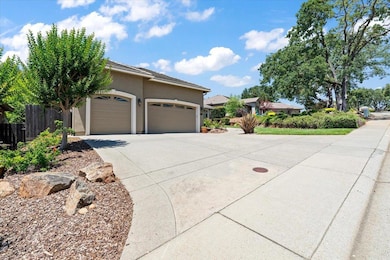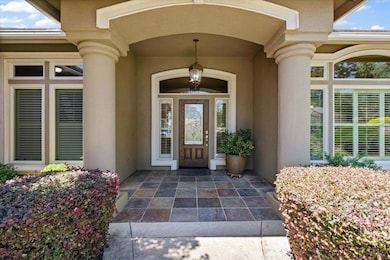Welcome to this beautiful 4-bedroom, 2.5-bath home in the highly desirable Cameron Woods neighborhood, built by T. L. Stigall. This home has great curb appeal with a clean stucco exterior, tile roof, and a spacious 3-car garage. It's set on a fully landscaped lot in a quiet, peaceful setting. Inside, you'll find an open and comfortable layout. The kitchen is a chef's dream, featuring granite counters, cherry cabinets, a tile backsplash, tile flooring, and a center island. There is also a breakfast nook that opens to a covered patio ideal for enjoying your morning coffee or hosting casual meals. The great room is open and bright, creating a perfect space to relax or entertain. The large primary suite offers plenty of room to unwind and includes a spacious bathroom with his-and-her vanities, a walk-in shower, and a soaking tub. With three additional bedrooms, there's space for a home office and guest bedrooms. The layout is functional, stylish, and very comfortable throughout. This home is in a fantastic location close to parks, shopping, schools, and everything Cameron Park has to offer. You really must see it in person to appreciate all the thoughtful details. Don't miss out on this one!

