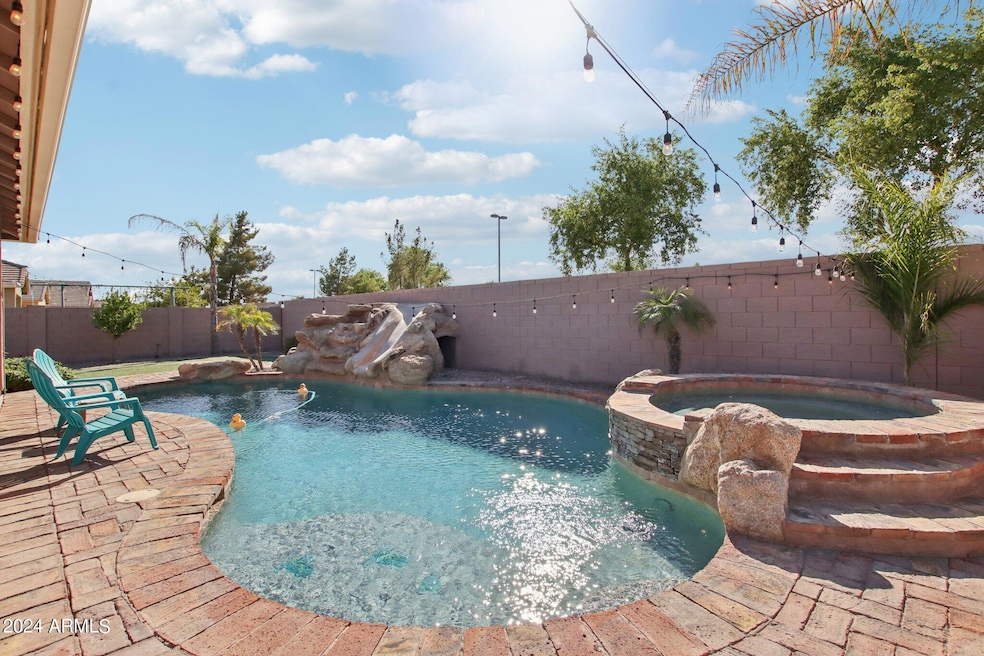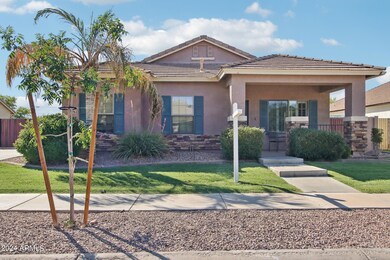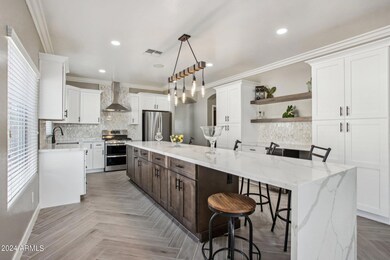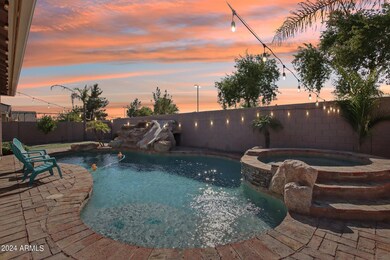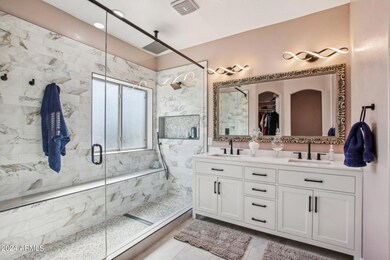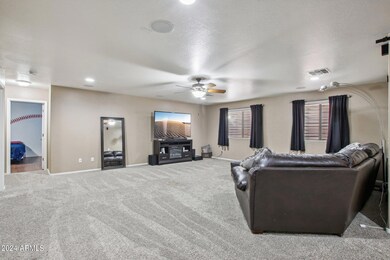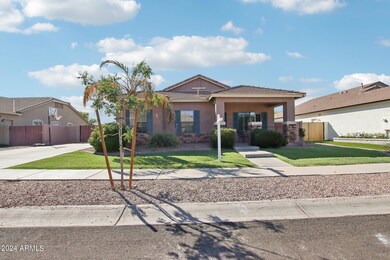
3742 S Coach House Dr Gilbert, AZ 85297
Power Ranch NeighborhoodHighlights
- Fitness Center
- Heated Spa
- Solar Power System
- Centennial Elementary School Rated A
- RV Gated
- 0.19 Acre Lot
About This Home
As of December 2024*******RARE******BASEMENT HOME IN Power Ranch*********7 bedrooms- Huge 3450 Sq Ft. Over $170K in new upgrades, including custom plank tile flooring, both upstairs baths completely remodeled, complete new Kitchen with all new SS GE Profile Appliances, BRAND NEW, not painted white Cabinets with pull out shelves, Quartz Counters, Double ovens, new SS Sink and Faucet with disposal. They have even added in a Built in Nugget Ice maker.
Huge Rv Gate with ample concrete parking behind and ln front of the gate. Private 8' deep heated Pebble Tec Pool with a waterfall slide, and hot tub. New Water Heater, and 2 new Ac units in 2020. SELLER WILL PAY OFF SOLAR LOAN WITH THE RIGHT OFFER.....
In 2018 seller added a whole home Solar system, it has a loan balance that will need to be taken over or a new loan taken out from the buyer. Payments are $354 for the life of the loan. Balance owed is around $37K.
All the TVs and mounts do not convey with the sale.
Home Details
Home Type
- Single Family
Est. Annual Taxes
- $2,624
Year Built
- Built in 2004
Lot Details
- 8,421 Sq Ft Lot
- Block Wall Fence
- Artificial Turf
- Sprinklers on Timer
- Grass Covered Lot
HOA Fees
- $116 Monthly HOA Fees
Parking
- 8 Open Parking Spaces
- 2 Car Garage
- RV Gated
Home Design
- Wood Frame Construction
- Tile Roof
- Stucco
Interior Spaces
- 3,450 Sq Ft Home
- 1-Story Property
- Central Vacuum
- Ceiling height of 9 feet or more
- Ceiling Fan
- Double Pane Windows
- Low Emissivity Windows
- Finished Basement
- Basement Fills Entire Space Under The House
Kitchen
- Kitchen Updated in 2023
- Eat-In Kitchen
- Gas Cooktop
- Built-In Microwave
- Kitchen Island
Flooring
- Floors Updated in 2023
- Carpet
- Laminate
- Tile
Bedrooms and Bathrooms
- 7 Bedrooms
- Bathroom Updated in 2023
- Primary Bathroom is a Full Bathroom
- 3 Bathrooms
- Dual Vanity Sinks in Primary Bathroom
Eco-Friendly Details
- Solar Power System
Pool
- Heated Spa
- Heated Pool
- Pool Pump
Outdoor Features
- Covered patio or porch
- Built-In Barbecue
Schools
- Centennial Elementary School
- Sossaman Middle School
- Higley High School
Utilities
- Refrigerated Cooling System
- Heating System Uses Natural Gas
- High Speed Internet
- Cable TV Available
Listing and Financial Details
- Tax Lot 242
- Assessor Parcel Number 313-06-517
Community Details
Overview
- Association fees include ground maintenance
- Ccmc Association, Phone Number (480) 921-7500
- Built by Granite Capital Homes
- Power Ranch Neighborhood 7 Phase 2 Subdivision
Amenities
- Clubhouse
- Theater or Screening Room
- Recreation Room
Recreation
- Community Playground
- Fitness Center
- Community Pool
- Bike Trail
Map
Home Values in the Area
Average Home Value in this Area
Property History
| Date | Event | Price | Change | Sq Ft Price |
|---|---|---|---|---|
| 12/23/2024 12/23/24 | Sold | $874,999 | 0.0% | $254 / Sq Ft |
| 11/15/2024 11/15/24 | Price Changed | $874,999 | -2.8% | $254 / Sq Ft |
| 10/15/2024 10/15/24 | Price Changed | $899,900 | -2.7% | $261 / Sq Ft |
| 10/02/2024 10/02/24 | Price Changed | $924,999 | -1.1% | $268 / Sq Ft |
| 07/05/2024 07/05/24 | For Sale | $935,000 | +133.8% | $271 / Sq Ft |
| 01/24/2018 01/24/18 | Sold | $400,000 | 0.0% | $116 / Sq Ft |
| 12/30/2017 12/30/17 | Pending | -- | -- | -- |
| 11/30/2017 11/30/17 | Price Changed | $400,000 | -3.6% | $116 / Sq Ft |
| 11/16/2017 11/16/17 | For Sale | $415,000 | +13.1% | $120 / Sq Ft |
| 08/11/2015 08/11/15 | Sold | $367,000 | -0.7% | $106 / Sq Ft |
| 07/18/2015 07/18/15 | Pending | -- | -- | -- |
| 06/03/2015 06/03/15 | For Sale | $369,617 | +0.7% | $107 / Sq Ft |
| 05/22/2015 05/22/15 | Off Market | $367,000 | -- | -- |
| 04/15/2015 04/15/15 | For Sale | $369,617 | 0.0% | $107 / Sq Ft |
| 08/01/2014 08/01/14 | Rented | $2,300 | -4.2% | -- |
| 08/01/2014 08/01/14 | Under Contract | -- | -- | -- |
| 05/05/2014 05/05/14 | For Rent | $2,400 | -- | -- |
Tax History
| Year | Tax Paid | Tax Assessment Tax Assessment Total Assessment is a certain percentage of the fair market value that is determined by local assessors to be the total taxable value of land and additions on the property. | Land | Improvement |
|---|---|---|---|---|
| 2025 | $2,616 | $33,056 | -- | -- |
| 2024 | $2,624 | $31,482 | -- | -- |
| 2023 | $2,624 | $52,600 | $10,520 | $42,080 |
| 2022 | $2,508 | $38,850 | $7,770 | $31,080 |
| 2021 | $2,584 | $35,270 | $7,050 | $28,220 |
| 2020 | $2,634 | $32,470 | $6,490 | $25,980 |
| 2019 | $2,550 | $30,970 | $6,190 | $24,780 |
| 2018 | $2,460 | $30,070 | $6,010 | $24,060 |
| 2017 | $2,371 | $28,480 | $5,690 | $22,790 |
| 2016 | $2,413 | $27,410 | $5,480 | $21,930 |
| 2015 | $2,105 | $25,610 | $5,120 | $20,490 |
Mortgage History
| Date | Status | Loan Amount | Loan Type |
|---|---|---|---|
| Open | $743,749 | New Conventional | |
| Closed | $743,749 | New Conventional | |
| Previous Owner | $176,000 | Credit Line Revolving | |
| Previous Owner | $348,000 | New Conventional | |
| Previous Owner | $360,000 | New Conventional | |
| Previous Owner | $290,500 | New Conventional | |
| Previous Owner | $293,520 | New Conventional | |
| Previous Owner | $345,462 | New Conventional | |
| Previous Owner | $347,500 | Stand Alone Refi Refinance Of Original Loan | |
| Previous Owner | $112,000 | Stand Alone Refi Refinance Of Original Loan | |
| Previous Owner | $108,000 | Credit Line Revolving | |
| Previous Owner | $236,300 | Purchase Money Mortgage | |
| Closed | $59,050 | No Value Available |
Deed History
| Date | Type | Sale Price | Title Company |
|---|---|---|---|
| Warranty Deed | $874,999 | Great American Title Agency | |
| Warranty Deed | $874,999 | Great American Title Agency | |
| Interfamily Deed Transfer | -- | Great American Ttl Agcy Inc | |
| Warranty Deed | $400,000 | Great American Title Agency | |
| Quit Claim Deed | -- | None Available | |
| Warranty Deed | $367,000 | First American Title Ins Co | |
| Interfamily Deed Transfer | -- | None Available | |
| Interfamily Deed Transfer | -- | None Available | |
| Interfamily Deed Transfer | -- | None Available | |
| Interfamily Deed Transfer | -- | The Talon Group Tempe Supers | |
| Interfamily Deed Transfer | -- | The Talon Group Tempe Supers | |
| Special Warranty Deed | $295,398 | -- | |
| Cash Sale Deed | $169,019 | -- | |
| Special Warranty Deed | -- | -- |
Similar Homes in Gilbert, AZ
Source: Arizona Regional Multiple Listing Service (ARMLS)
MLS Number: 6727128
APN: 313-06-517
- 3768 S Coach House Dr
- 3759 S Dew Drop Ln
- 4094 E Los Altos Dr
- 3994 E Maplewood St
- 3822 S Coach House Dr
- 3603 S Weaver Cir E
- 3848 S Coach House Dr
- 3891 E Melrose St
- 3799 S Skyline Dr
- 4251 E Sundance Ave
- 4091 S Dew Drop Ct
- 3883 E Santa fe Ln
- 4053 S Skyline Ct
- 3890 S Star Canyon Dr
- 4072 S Skyline Ct
- 4140 E Sundance Ave
- 4196 E Bonanza Rd
- 3781 S Pablo Pass Dr
- 4495 E Woodside Way
- 4176 E Bonanza Rd
