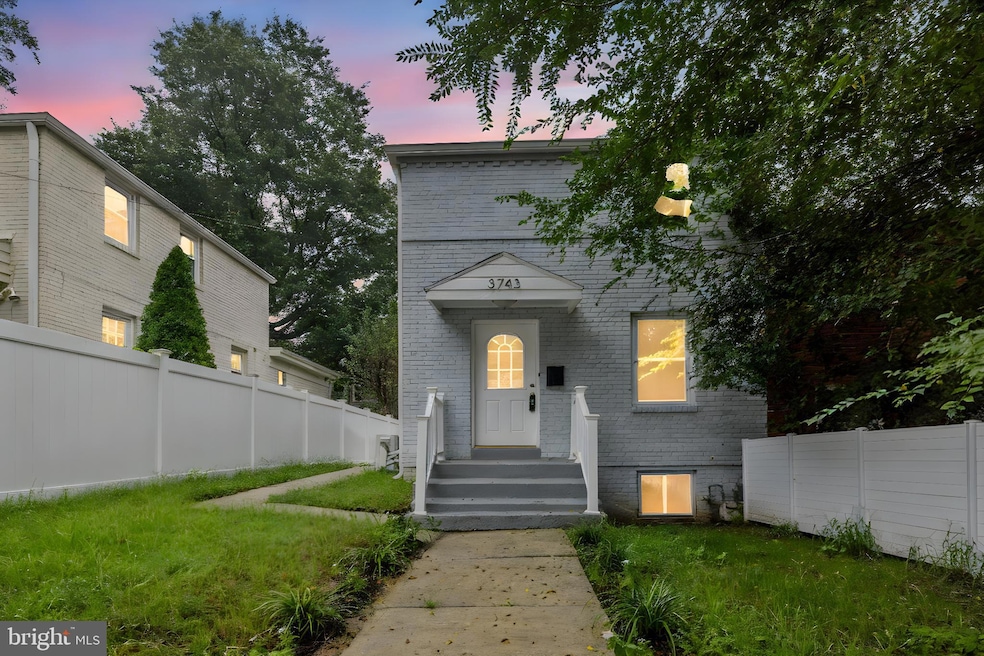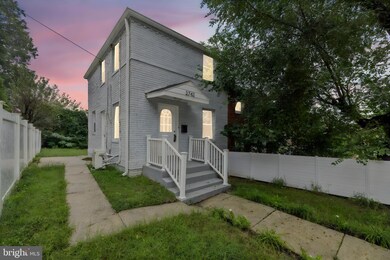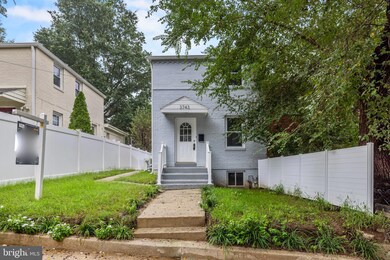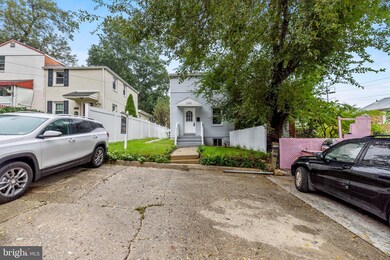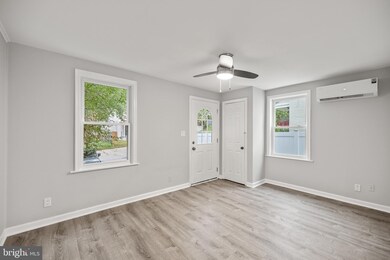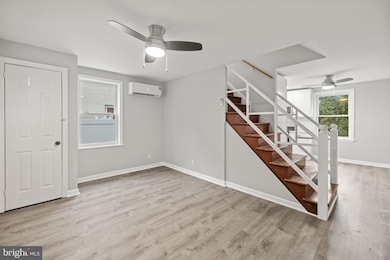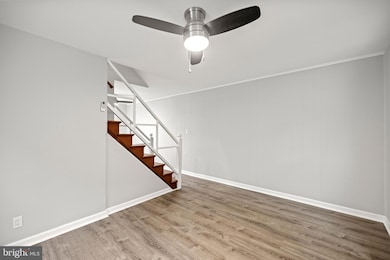
3743 S Four Mile Run Dr Arlington, VA 22206
Green Valley NeighborhoodHighlights
- Colonial Architecture
- No HOA
- Property is in very good condition
- Gunston Middle School Rated A-
- Ceiling Fan
About This Home
As of December 2024Welcome to this beautifully renovated and fully updated semi-detached townhouse, located in the heart of Arlington's desirable Ft. Barnard Heights neighborhood. Renovated from top to bottom in 2024, this home seamlessly blends modern upgrades with classic charm.
As you walk in, you’ll enter the family room, where new luxury vinyl plank (LVP) flooring, fresh paint, and large windows fill the space with natural light, creating a bright and welcoming atmosphere. This open area provides the perfect spot to relax or entertain guests.
Heading into the fully renovated kitchen, you’ll find crisp white cabinets, sleek quartz countertops, and all-new stainless steel appliances, including a gas range. The kitchen’s layout features a cozy breakfast nook, ideal for family meals, and trendy wall paneling that adds a modern flair.
Upstairs, you'll discover two spacious bedrooms and a fully remodeled bathroom featuring stylish new fixtures and finishes. The lower level is a walk-up basement with a third bedroom and full bathroom, making it perfect for guests or as a potential rental space.
The backyard is fully fenced, providing a great space to let your dog run around or host gatherings. Additional updates include the installation of a 4-zone mini split air conditioner and heat pump for optimal climate control, along with new plumbing and electrical systems, ensuring a low-maintenance living experience. All in all, this is a perfect home in a prime Arlington location, offering modern comfort, thoughtful renovations, and exceptional convenience.
Townhouse Details
Home Type
- Townhome
Est. Annual Taxes
- $4,767
Year Built
- Built in 1945 | Remodeled in 2024
Lot Details
- 2,891 Sq Ft Lot
- Property is in very good condition
Parking
- Driveway
Home Design
- Colonial Architecture
- Brick Exterior Construction
- Brick Foundation
- Shingle Roof
Interior Spaces
- Property has 3 Levels
- Ceiling Fan
- Finished Basement
Kitchen
- Stove
- Cooktop
- Microwave
- Ice Maker
- Dishwasher
- Disposal
Bedrooms and Bathrooms
Schools
- Claremont Elementary School
- Gunston Middle School
- Wakefield High School
Utilities
- Air Source Heat Pump
- Above Ground Utilities
- Natural Gas Water Heater
Community Details
- No Home Owners Association
- Fort Barnard Heights Subdivision
Listing and Financial Details
- Tax Lot 43
- Assessor Parcel Number 31-030-076
Map
Home Values in the Area
Average Home Value in this Area
Property History
| Date | Event | Price | Change | Sq Ft Price |
|---|---|---|---|---|
| 12/03/2024 12/03/24 | Sold | $565,000 | -1.7% | $467 / Sq Ft |
| 10/28/2024 10/28/24 | Price Changed | $575,000 | -4.2% | $476 / Sq Ft |
| 10/03/2024 10/03/24 | For Sale | $599,900 | -- | $496 / Sq Ft |
Tax History
| Year | Tax Paid | Tax Assessment Tax Assessment Total Assessment is a certain percentage of the fair market value that is determined by local assessors to be the total taxable value of land and additions on the property. | Land | Improvement |
|---|---|---|---|---|
| 2024 | $4,767 | $461,500 | $399,000 | $62,500 |
| 2023 | $4,746 | $460,800 | $399,000 | $61,800 |
| 2022 | $4,697 | $456,000 | $384,800 | $71,200 |
| 2021 | $4,354 | $422,700 | $351,500 | $71,200 |
| 2020 | $3,752 | $365,700 | $294,500 | $71,200 |
| 2019 | $3,340 | $325,500 | $251,800 | $73,700 |
| 2018 | $3,269 | $325,000 | $232,800 | $92,200 |
| 2017 | $3,059 | $304,100 | $209,000 | $95,100 |
| 2016 | $2,868 | $289,400 | $190,000 | $99,400 |
| 2015 | $2,911 | $292,300 | $190,000 | $102,300 |
| 2014 | $2,625 | $263,600 | $180,500 | $83,100 |
Mortgage History
| Date | Status | Loan Amount | Loan Type |
|---|---|---|---|
| Open | $452,000 | New Conventional | |
| Closed | $452,000 | New Conventional |
Deed History
| Date | Type | Sale Price | Title Company |
|---|---|---|---|
| Deed | $565,000 | Commonwealth Land Title | |
| Deed | $565,000 | Commonwealth Land Title |
Similar Homes in Arlington, VA
Source: Bright MLS
MLS Number: VAAR2049246
APN: 31-030-076
- 2330 S Quincy St Unit 1
- 2411 S Monroe St
- 2600 H S Arlington Mill Dr Unit 8
- 2109 S Quebec St
- 2614 S Kenmore Ct
- 2588 E S Arlington Mill Dr
- 2100 S Nelson St
- 3501 S Four Mile Run Dr
- 2538 B S Arlington Mill Dr Unit 2
- 2613 S Kenmore Ct
- 2561 S Kenmore Ct
- 2537 S Kenmore Ct
- 2541 S Kenmore Ct
- 2839 C S Wakefield St Unit C
- 2564 A S Arlington Mill Dr S Unit 5
- 2829 S Wakefield St Unit B
- 3404 25th St S Unit 36
- 3400 25th St S Unit 27
- 2915 S Woodley St Unit A
- 1932 S Langley St
