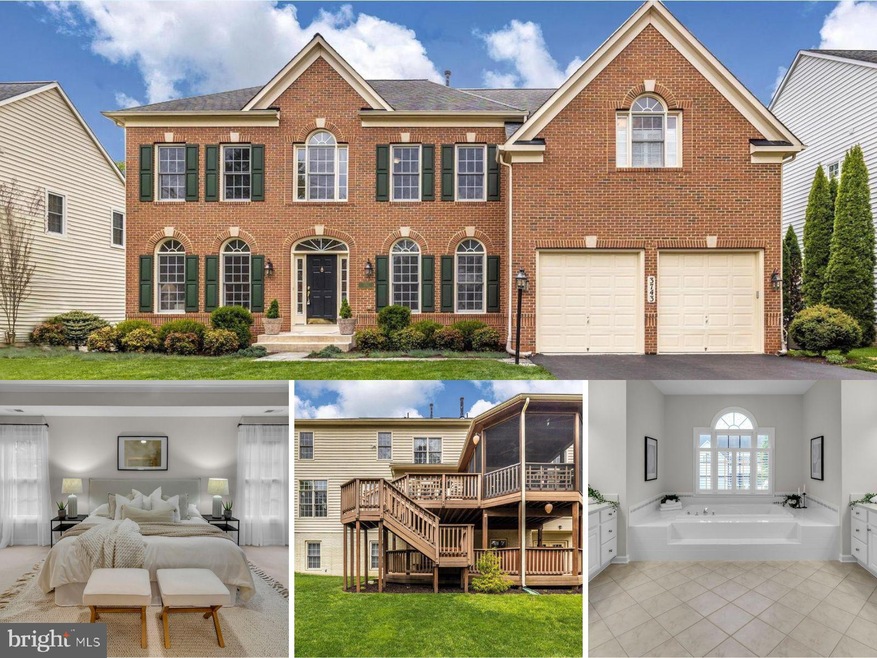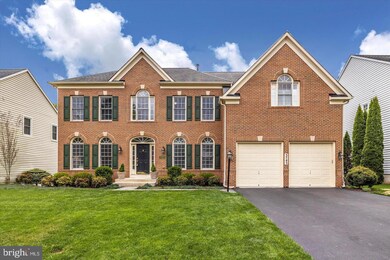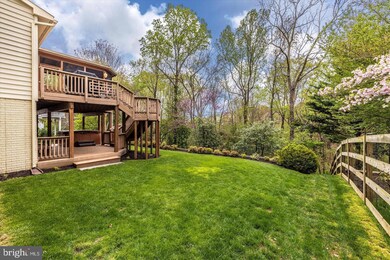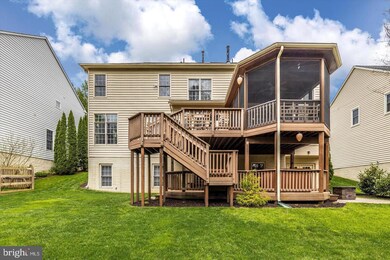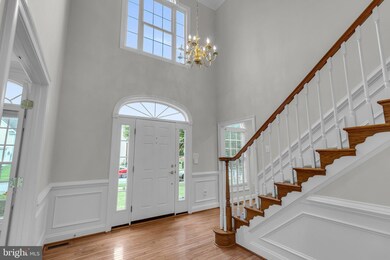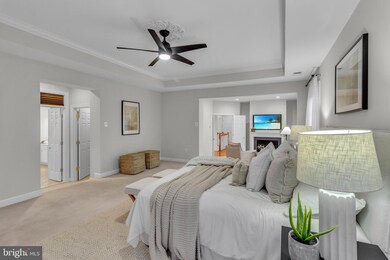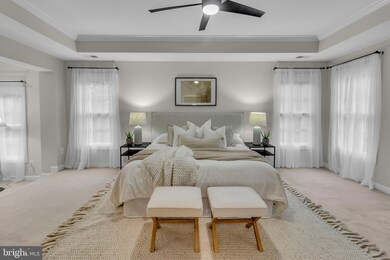
3743 Spicebush Dr Frederick, MD 21704
Villages of Urbana NeighborhoodHighlights
- Eat-In Gourmet Kitchen
- Scenic Views
- Traditional Floor Plan
- Centerville Elementary Rated A
- Colonial Architecture
- Wood Flooring
About This Home
As of November 2024Experience luxury living with generous outdoor spaces and serene views in the Villages of Urbana! This stunning home impresses from the start with its premium brick exterior, soaring 2-story foyer, and new lighting throughout.
The main level includes formal living and dining rooms, a private office, and a spacious kitchen with a large island, granite countertops, and a sun-filled breakfast nook. The cozy family room, featuring a gas fireplace, is enhanced by new ceiling fans and upgraded fixtures.
Upstairs, the owner’s suite boasts a private sitting area with a fireplace, tray ceiling, his-and-hers closets, and a spa-like bath. A second bedroom includes an en-suite bath, while two additional spacious bedrooms share a full bathroom.
The walk-out basement is ideal for entertaining, with a light-filled rec room, wet bar, media room or 5th bedroom, full bath, and a beautifully finished bonus room or potential 6th bedroom—perfect for an in-law suite or au-pair suite. Recent upgrades include new carpet and recessed lighting throughout.
Outside, the two-tier deck offers a covered, screened-in upper level and a shaded lower level overlooking a private wooded area. Enjoy the outdoors all year round, with a beautiful patio, firepit, grill, and a flat, usable back yard, thanks to significant investment into a retaining wall for the yard.
Enjoy community amenities such as tennis and basketball courts, fitness center, walking trails, elegant clubhouses, and two swimming pool complexes with water slides and a lazy river. Nearby, you’ll find the state-of-the-art YMCA, Blue Ribbon public schools, and Urbana District Park. With easy access to I-270, commuting is a breeze.
Schedule your private showing today!
Home Details
Home Type
- Single Family
Est. Annual Taxes
- $9,006
Year Built
- Built in 2003
Lot Details
- 9,240 Sq Ft Lot
- Property is zoned PUD
HOA Fees
- $115 Monthly HOA Fees
Parking
- 2 Car Attached Garage
- Garage Door Opener
- Off-Street Parking
Property Views
- Scenic Vista
- Woods
Home Design
- Colonial Architecture
- Asphalt Roof
- Brick Front
- Concrete Perimeter Foundation
Interior Spaces
- Property has 3 Levels
- Traditional Floor Plan
- Chair Railings
- Crown Molding
- Tray Ceiling
- Ceiling height of 9 feet or more
- Ceiling Fan
- Recessed Lighting
- 2 Fireplaces
- Heatilator
- Fireplace With Glass Doors
- Double Pane Windows
- Vinyl Clad Windows
- Window Treatments
- Window Screens
- French Doors
- Six Panel Doors
- Family Room Off Kitchen
- Dining Area
- Wood Flooring
- Finished Basement
- Walk-Out Basement
- Attic
Kitchen
- Eat-In Gourmet Kitchen
- Built-In Double Oven
- Gas Oven or Range
- Down Draft Cooktop
- Microwave
- Dishwasher
- Kitchen Island
- Disposal
Bedrooms and Bathrooms
- En-Suite Bathroom
Laundry
- Dryer
- Washer
Home Security
- Home Security System
- Fire and Smoke Detector
Schools
- Sugarloaf Elementary School
- Urbana Middle School
- Urbana High School
Utilities
- Forced Air Zoned Cooling and Heating System
- Vented Exhaust Fan
- Underground Utilities
- Natural Gas Water Heater
- Multiple Phone Lines
- Cable TV Available
Listing and Financial Details
- Tax Lot 10075
- Assessor Parcel Number 1107231520
Community Details
Overview
- Villages Of Urbana HOA
- Built by MI HOMES
- Villages Of Urbana Subdivision, Raleigh Ii Floorplan
- Villages Of Urba Community
Amenities
- Common Area
Recreation
- Tennis Courts
- Community Basketball Court
- Community Playground
- Community Pool
- Jogging Path
Map
Home Values in the Area
Average Home Value in this Area
Property History
| Date | Event | Price | Change | Sq Ft Price |
|---|---|---|---|---|
| 11/01/2024 11/01/24 | Sold | $1,030,000 | +3.0% | $220 / Sq Ft |
| 10/03/2024 10/03/24 | For Sale | $1,000,000 | +1.5% | $213 / Sq Ft |
| 05/27/2022 05/27/22 | Sold | $985,000 | +12.6% | $215 / Sq Ft |
| 04/29/2022 04/29/22 | Pending | -- | -- | -- |
| 04/28/2022 04/28/22 | For Sale | $875,000 | +54.9% | $191 / Sq Ft |
| 07/02/2013 07/02/13 | Sold | $565,000 | -2.6% | $179 / Sq Ft |
| 05/21/2013 05/21/13 | Pending | -- | -- | -- |
| 05/03/2013 05/03/13 | For Sale | $579,900 | +2.6% | $184 / Sq Ft |
| 05/03/2013 05/03/13 | Off Market | $565,000 | -- | -- |
Tax History
| Year | Tax Paid | Tax Assessment Tax Assessment Total Assessment is a certain percentage of the fair market value that is determined by local assessors to be the total taxable value of land and additions on the property. | Land | Improvement |
|---|---|---|---|---|
| 2024 | $10,842 | $737,000 | $202,100 | $534,900 |
| 2023 | $9,881 | $688,733 | $0 | $0 |
| 2022 | $9,089 | $640,467 | $0 | $0 |
| 2021 | $8,766 | $592,200 | $175,900 | $416,300 |
| 2020 | $8,924 | $575,833 | $0 | $0 |
| 2019 | $8,611 | $559,467 | $0 | $0 |
| 2018 | $6,365 | $543,100 | $109,400 | $433,700 |
| 2017 | $7,982 | $543,100 | $0 | $0 |
| 2016 | $7,282 | $515,300 | $0 | $0 |
| 2015 | $7,282 | $501,400 | $0 | $0 |
| 2014 | $7,282 | $490,600 | $0 | $0 |
Mortgage History
| Date | Status | Loan Amount | Loan Type |
|---|---|---|---|
| Open | $978,500 | New Conventional | |
| Previous Owner | $927,000 | New Conventional | |
| Previous Owner | $100,000 | Credit Line Revolving | |
| Previous Owner | $339,000 | New Conventional |
Deed History
| Date | Type | Sale Price | Title Company |
|---|---|---|---|
| Deed | $1,030,000 | Legacyhouse Title | |
| Deed | $985,000 | Assurance Title | |
| Deed | $565,000 | None Available | |
| Deed | $490,670 | -- |
Similar Homes in Frederick, MD
Source: Bright MLS
MLS Number: MDFR2054798
APN: 07-231520
- 3971 Triton St
- 3816 Kendall Dr
- 3701 Spicebush Way
- 3858 Carriage Hill Dr
- 9126 Travener Cir
- 3626 Spring Hollow Dr
- 3640 Byron Cir
- 9545 Hyde Place
- 3610 Spring Hollow Dr
- 3659 Holborn Place
- 3612 Carriage Hill Dr Unit 3612
- 3648 Holborn Place
- 9132 Belvedere Dr
- 9703 Royal Crest Cir
- 4108 Brushfield Dr
- 9057 Major Smith Ln
- 3608 John Simmons Ct
- 9633 Bothwell Ln
- 9644 Bothwell Ln
- Lot 2, Thompson Driv Thompson Dr
