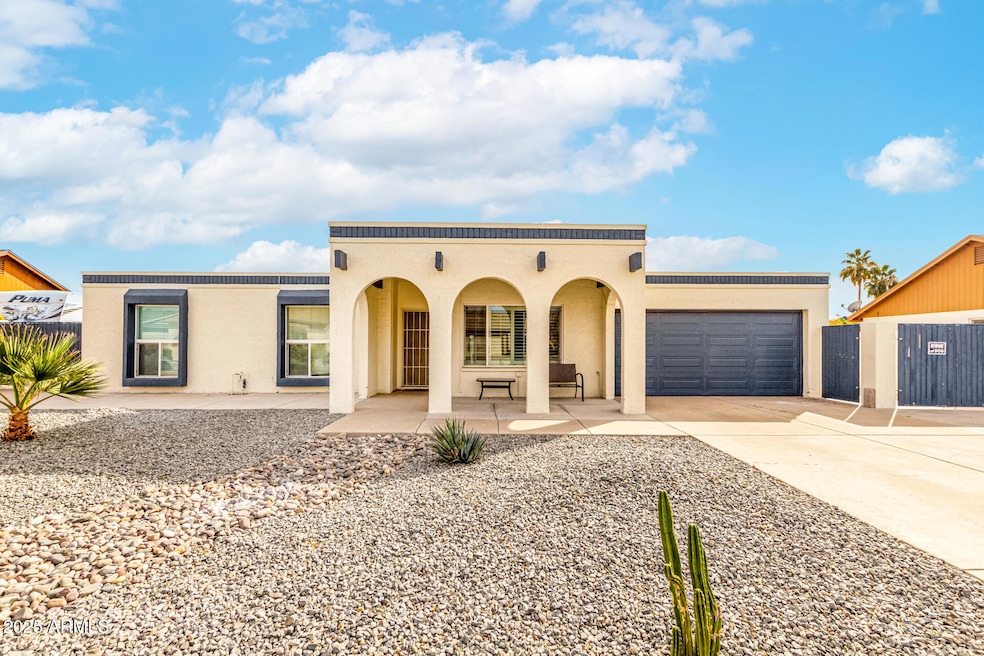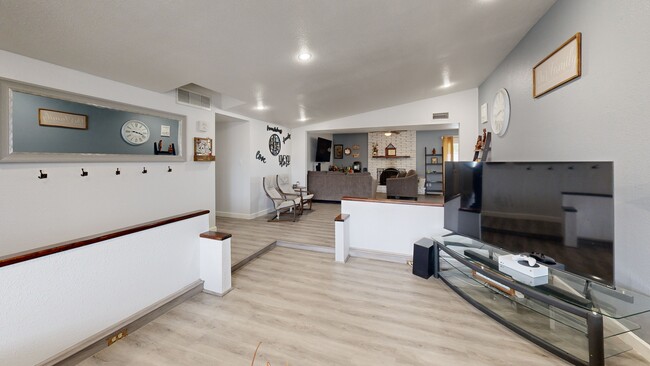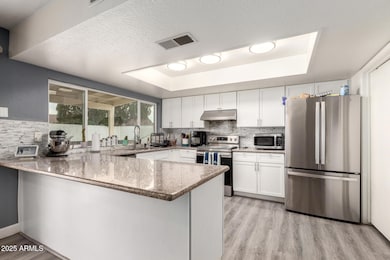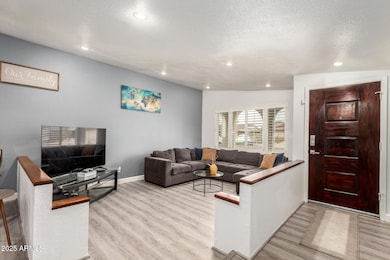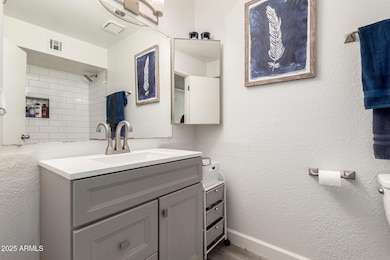
3743 W Hartford Ave Glendale, AZ 85308
Deer Valley NeighborhoodEstimated payment $2,614/month
Highlights
- RV Gated
- Vaulted Ceiling
- No HOA
- Desert Sky Middle School Rated A-
- Spanish Architecture
- Skylights
About This Home
No HOA! Tons of parking! Welcome to this stunning single-level retreat, thoughtfully updated & move-in ready! Situated on a desirable north/south-facing lot, this property offers 2 driveways, 2 RV gates w/parking, & 2-car garage—perfect for extra space for vehicles, trailers, or an RV. Inside, you'll find a bright, open-concept living space w/new flooring, baseboards, & fresh interior paint t/o. A separating wall was removed to enhance the flow between living, dining & kitchen areas. The kitchen shines w/refaced cabinets, a stylish new backsplash, & ample storage for all your cooking essentials. Both baths beautifully upgraded w/new & modern finishes. Large Walk-in Closet in Primary. Additional updates: new ceiling fans, fresh exterior paint & new landscaping w/automatic sprinkler system The spacious 2-car garage comes equipped with plenty of extra storage cabinets, offering fantastic organization options. Step outside to enjoy the large covered back patio, perfect for outdoor entertaining, relaxing, or enjoying the beautifully landscaped yard. Conveniently located near shopping, dining & major freeways, this home is a rare find with its thoughtful upgrades & abundant parking/storage space.
Home Details
Home Type
- Single Family
Est. Annual Taxes
- $1,297
Year Built
- Built in 1974
Lot Details
- 8,419 Sq Ft Lot
- Desert faces the front of the property
- Block Wall Fence
- Front Yard Sprinklers
- Sprinklers on Timer
Parking
- 4 Open Parking Spaces
- 2 Car Garage
- 1 Carport Space
- RV Gated
Home Design
- Spanish Architecture
- Wood Frame Construction
- Built-Up Roof
- Stucco
Interior Spaces
- 1,898 Sq Ft Home
- 1-Story Property
- Vaulted Ceiling
- Ceiling Fan
- Skylights
- Low Emissivity Windows
- Family Room with Fireplace
Kitchen
- Kitchen Updated in 2024
- Breakfast Bar
Flooring
- Floors Updated in 2024
- Laminate
- Tile
Bedrooms and Bathrooms
- 4 Bedrooms
- Remodeled Bathroom
- 2 Bathrooms
Schools
- Mirage Elementary School
- Desert Sky Middle School
- Deer Valley High School
Utilities
- Cooling Available
- Heating Available
- High Speed Internet
- Cable TV Available
Community Details
- No Home Owners Association
- Association fees include no fees
- Woodridge Unit 1 Subdivision
Listing and Financial Details
- Tax Lot 87
- Assessor Parcel Number 207-19-093
Map
Home Values in the Area
Average Home Value in this Area
Tax History
| Year | Tax Paid | Tax Assessment Tax Assessment Total Assessment is a certain percentage of the fair market value that is determined by local assessors to be the total taxable value of land and additions on the property. | Land | Improvement |
|---|---|---|---|---|
| 2025 | $1,297 | $15,070 | -- | -- |
| 2024 | $1,275 | $14,352 | -- | -- |
| 2023 | $1,275 | $29,060 | $5,810 | $23,250 |
| 2022 | $1,228 | $22,370 | $4,470 | $17,900 |
| 2021 | $1,282 | $20,380 | $4,070 | $16,310 |
| 2020 | $1,259 | $19,370 | $3,870 | $15,500 |
| 2019 | $1,220 | $17,810 | $3,560 | $14,250 |
| 2018 | $1,178 | $16,410 | $3,280 | $13,130 |
| 2017 | $1,137 | $14,470 | $2,890 | $11,580 |
| 2016 | $1,073 | $14,250 | $2,850 | $11,400 |
| 2015 | $958 | $13,760 | $2,750 | $11,010 |
Property History
| Date | Event | Price | Change | Sq Ft Price |
|---|---|---|---|---|
| 03/27/2025 03/27/25 | Pending | -- | -- | -- |
| 03/07/2025 03/07/25 | For Sale | $449,000 | +95.6% | $237 / Sq Ft |
| 11/12/2018 11/12/18 | Sold | $229,500 | 0.0% | $121 / Sq Ft |
| 10/16/2018 10/16/18 | Pending | -- | -- | -- |
| 10/12/2018 10/12/18 | Price Changed | $229,500 | -2.3% | $121 / Sq Ft |
| 09/22/2018 09/22/18 | For Sale | $235,000 | 0.0% | $124 / Sq Ft |
| 09/22/2018 09/22/18 | Price Changed | $235,000 | +2.4% | $124 / Sq Ft |
| 08/22/2018 08/22/18 | Off Market | $229,500 | -- | -- |
| 08/13/2018 08/13/18 | Pending | -- | -- | -- |
| 08/09/2018 08/09/18 | For Sale | $231,000 | 0.0% | $122 / Sq Ft |
| 06/09/2018 06/09/18 | Pending | -- | -- | -- |
| 06/01/2018 06/01/18 | Price Changed | $231,000 | -1.3% | $122 / Sq Ft |
| 05/25/2018 05/25/18 | Price Changed | $234,000 | -2.1% | $123 / Sq Ft |
| 05/03/2018 05/03/18 | Price Changed | $239,000 | -2.0% | $126 / Sq Ft |
| 04/09/2018 04/09/18 | For Sale | $244,000 | -- | $129 / Sq Ft |
Deed History
| Date | Type | Sale Price | Title Company |
|---|---|---|---|
| Interfamily Deed Transfer | -- | Amrock Llc | |
| Warranty Deed | $229,500 | Dhi Title Agency | |
| Special Warranty Deed | $112,000 | Accommodation | |
| Trustee Deed | $48,204 | First American Title | |
| Warranty Deed | $209,500 | Chicago Title Insurance Co | |
| Warranty Deed | $140,000 | Equity Title Agency Inc | |
| Interfamily Deed Transfer | -- | Capital Title Agency | |
| Warranty Deed | $98,500 | Security Title Agency |
Mortgage History
| Date | Status | Loan Amount | Loan Type |
|---|---|---|---|
| Open | $358,160 | FHA | |
| Closed | $282,865 | FHA | |
| Closed | $225,808 | FHA | |
| Closed | $225,912 | FHA | |
| Closed | $225,342 | FHA | |
| Previous Owner | $70,000 | New Conventional | |
| Previous Owner | $51,000 | Unknown | |
| Previous Owner | $198,000 | Unknown | |
| Previous Owner | $167,600 | New Conventional | |
| Previous Owner | $137,837 | FHA | |
| Previous Owner | $101,230 | VA | |
| Previous Owner | $100,470 | VA | |
| Closed | $41,900 | No Value Available |
About the Listing Agent

Gerry Dombek is a proficient and caring Associate Real Estate Broker in the Metro Phoenix area that is known for her exceptional negotiation and organizational skills. With over 20 years of Real Estate experience, Gerry makes each transaction as smooth and stress-free as possible for her clients.
Gerry began her career in Real Estate in 2002, and since then has joined West USA Realty, where she has been able to provide numerous clients with her knowledge, expertise, and unparalleled passion
Gerry's Other Listings
Source: Arizona Regional Multiple Listing Service (ARMLS)
MLS Number: 6821642
APN: 207-19-093
- 3809 W Danbury Dr
- 3833 W Woodridge Dr
- 16853 N 39th Dr
- 16824 N 38th Dr
- 4014 W Anderson Dr
- 4010 W Campo Bello Dr Unit 3
- 3632 W Kelton Ln
- 17628 N 39th Ave
- 3435 W Danbury Dr Unit B204
- 3434 W Danbury Dr Unit A212
- 3434 W Danbury Dr Unit 204
- 16631 N 36th Ave
- 3420 W Danbury Dr Unit C130
- 3420 W Danbury Dr Unit 216
- 17211 N 35th Ave Unit 1035
- 3405 W Danbury Dr Unit D130
- 3405 W Danbury Dr Unit D121
- 4138 W Hartford Ave
- 4139 W Anderson Dr
- 16617 N 40th Dr
