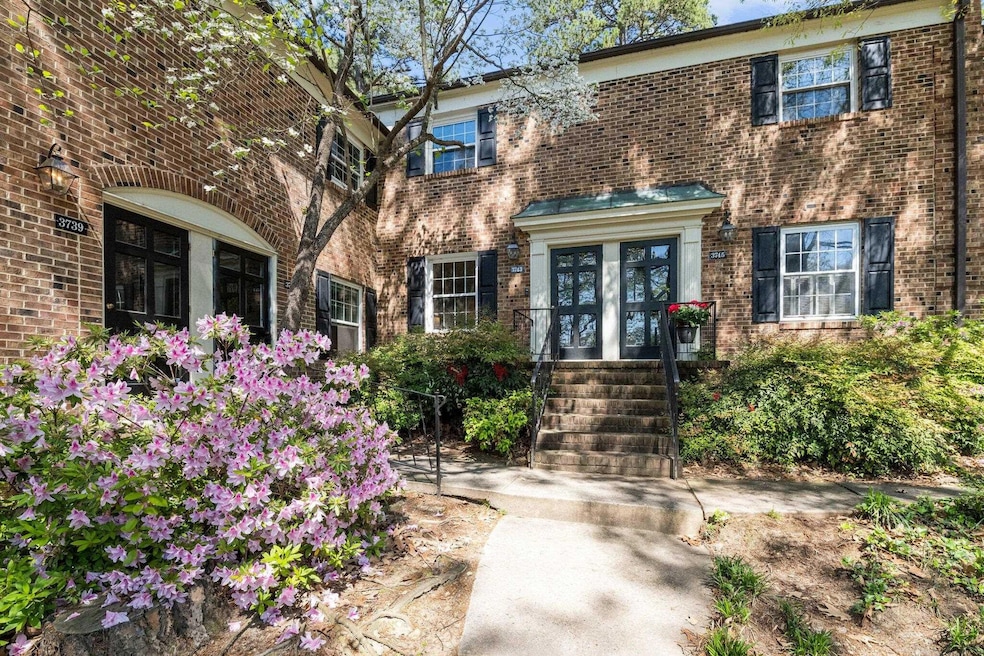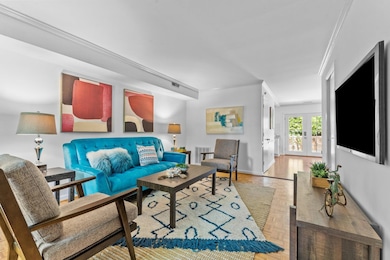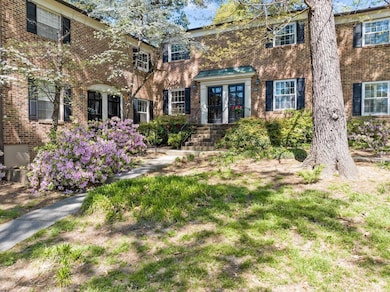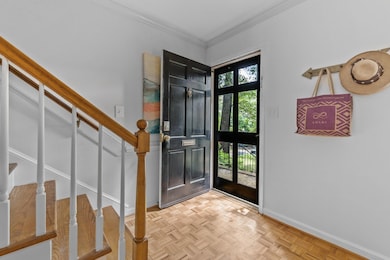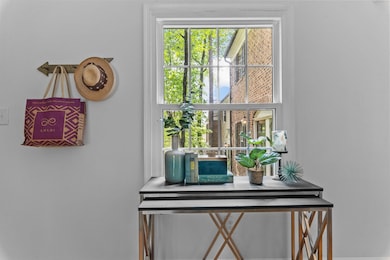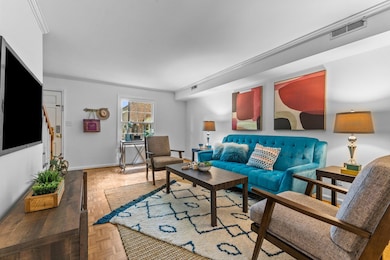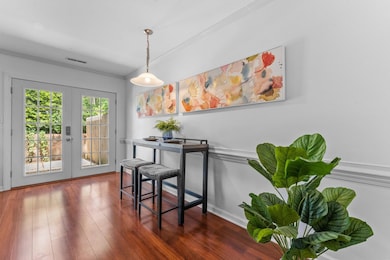
3743 Yorktown Place Raleigh, NC 27609
Midtown Raleigh NeighborhoodEstimated payment $2,344/month
Highlights
- Hot Property
- Outdoor Pool
- Traditional Architecture
- Joyner Elementary School Rated A-
- Skyline View
- Wood Flooring
About This Home
Welcome to this beautifully updated end unit condo, perfectly situated just inside the beltline and a mere quarter-mile from the lively North Hills shopping and dining hub. This two-story gem features 2 spacious bedrooms and 1.5 bathrooms, providing an ideal layout for comfortable living. The recently renovated kitchen boasts a stylish subway tile backsplash, new stainless steel gas range and hood, and a modern refrigerator, complemented by a sleek sink. Enjoy the seamless flow of the open floor plan, enhanced by the natural light. Step through the newly installed French doors to your private patio, surrounded by a privacy fence—an inviting outdoor retreat that feels like your own backyard. Recent upgrades also include a new HVAC system with a Nest thermostat and a washer and dryer, ensuring modern comfort and convenience. Plus, with a refreshing pool just steps away, this condo offers the perfect blend of style, comfort, and community living.
Property Details
Home Type
- Condominium
Est. Annual Taxes
- $2,475
Year Built
- Built in 1966
Lot Details
- End Unit
- Privacy Fence
- Wood Fence
- Brick Fence
HOA Fees
- $407 Monthly HOA Fees
Property Views
- Skyline
- Woods
Home Design
- Traditional Architecture
- Brick Exterior Construction
- Brick Foundation
- Combination Foundation
- Permanent Foundation
- Raised Foundation
- Shingle Roof
- Lead Paint Disclosure
Interior Spaces
- 1,046 Sq Ft Home
- 2-Story Property
- Smooth Ceilings
- Ceiling Fan
- Insulated Windows
- Blinds
- French Doors
- Scuttle Attic Hole
Kitchen
- Gas Oven
- Self-Cleaning Oven
- Gas Range
- Range Hood
Flooring
- Wood
- Parquet
- Tile
Bedrooms and Bathrooms
- 2 Bedrooms
- Bathtub with Shower
- Shower Only
Laundry
- Laundry on main level
- Laundry in Kitchen
- Dryer
- Washer
Home Security
Parking
- 1 Parking Space
- Paved Parking
- On-Street Parking
- 1 Open Parking Space
- Parking Lot
- Assigned Parking
Outdoor Features
- Outdoor Pool
- Patio
- Outdoor Storage
- Front Porch
Schools
- Joyner Elementary School
- Oberlin Middle School
- Broughton High School
Utilities
- Forced Air Heating and Cooling System
- Heating System Uses Natural Gas
- Natural Gas Connected
- Electric Water Heater
- High Speed Internet
- Cable TV Available
Listing and Financial Details
- Assessor Parcel Number 1705874728
Community Details
Overview
- Association fees include ground maintenance, maintenance structure, sewer, water
- Cedar Management Association, Phone Number (919) 348-2031
- Georgetown North Subdivision
- Maintained Community
- Community Parking
Recreation
- Community Pool
Security
- Resident Manager or Management On Site
- Carbon Monoxide Detectors
- Fire and Smoke Detector
Map
Home Values in the Area
Average Home Value in this Area
Tax History
| Year | Tax Paid | Tax Assessment Tax Assessment Total Assessment is a certain percentage of the fair market value that is determined by local assessors to be the total taxable value of land and additions on the property. | Land | Improvement |
|---|---|---|---|---|
| 2024 | $2,475 | $282,718 | $0 | $282,718 |
| 2023 | $2,192 | $199,222 | $0 | $199,222 |
| 2022 | $2,037 | $199,222 | $0 | $199,222 |
| 2021 | $1,958 | $199,222 | $0 | $199,222 |
| 2020 | $1,923 | $199,222 | $0 | $199,222 |
| 2019 | $1,740 | $148,436 | $0 | $148,436 |
| 2018 | $1,642 | $148,436 | $0 | $148,436 |
| 2017 | $1,564 | $148,436 | $0 | $148,436 |
| 2016 | $1,532 | $148,436 | $0 | $148,436 |
| 2015 | $1,657 | $158,131 | $0 | $158,131 |
| 2014 | $1,573 | $158,131 | $0 | $158,131 |
Property History
| Date | Event | Price | Change | Sq Ft Price |
|---|---|---|---|---|
| 04/22/2025 04/22/25 | For Sale | $310,000 | 0.0% | $296 / Sq Ft |
| 04/09/2025 04/09/25 | Off Market | $310,000 | -- | -- |
| 04/02/2025 04/02/25 | For Sale | $310,000 | -- | $296 / Sq Ft |
Deed History
| Date | Type | Sale Price | Title Company |
|---|---|---|---|
| Warranty Deed | $105,000 | -- |
Mortgage History
| Date | Status | Loan Amount | Loan Type |
|---|---|---|---|
| Open | $105,000 | Adjustable Rate Mortgage/ARM | |
| Closed | $124,800 | New Conventional | |
| Closed | $30,000 | Credit Line Revolving | |
| Closed | $10,000 | Credit Line Revolving | |
| Closed | $80,000 | No Value Available |
About the Listing Agent

I am Marshall Rich, owner and real estate broker for Rich Realty Group, Inc. where "it is a great day to buy real estate!" We are a boutique company that constantly strives to provide the highest level of service in real estate brokerage. Over the past twenty years in the real estate and construction industry, I have gained an immense amount of knowledge about the local housing market in and around Raleigh. We greatly appreciate your business and your referrals are the highest compliments we
Marshall's Other Listings
Source: Doorify MLS
MLS Number: 10086438
APN: 1705.08-87-4728-030
- 3721 Browning Place Unit 3721
- 3929 Browning Place Unit 3929
- 3738 Jamestown Cir
- 3738 Yorktown Place Unit 3738
- 3736 Jamestown Cir Unit 3736
- 3716 Yorktown Place Unit 3716
- 3723 Bellevue Rd
- 3727 Bellevue Rd
- 3319 Milton Rd
- 3506 Bellevue Rd
- 3316 Milton Rd
- 3513 Bellevue Rd
- 212 Allister Dr
- 3103 Stockdale Dr
- 3412 Rock Creek Dr
- 216 Dartmouth Rd
- 4125 Windsor Place
- 340 Allister Dr Unit 317
- 255 Penley Cir
- 3509 Turnbridge Dr
