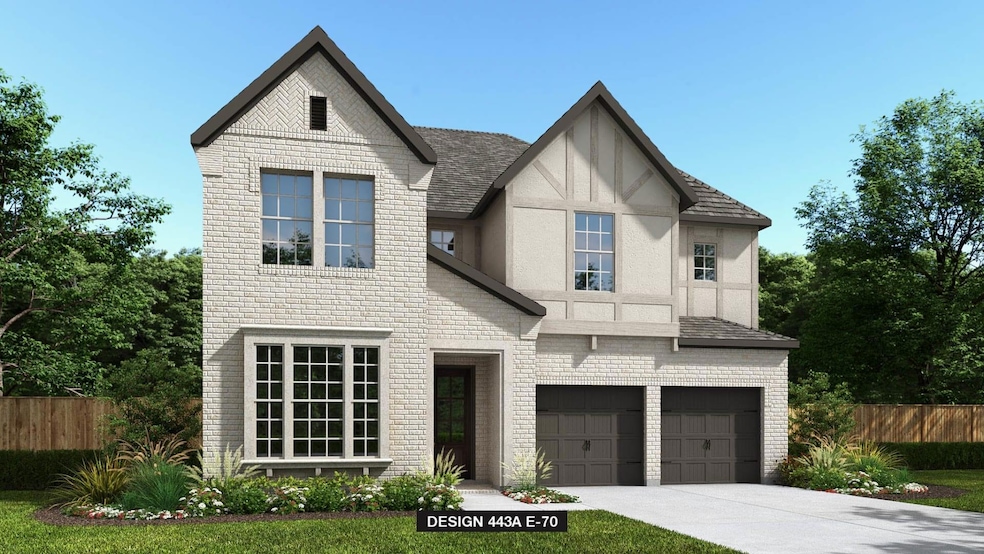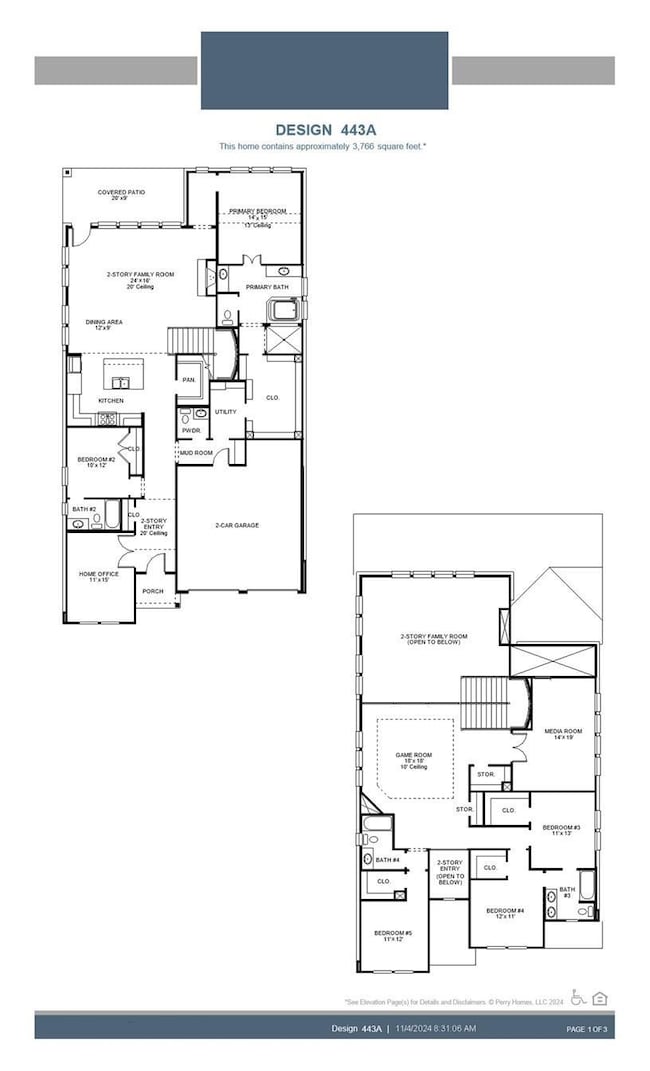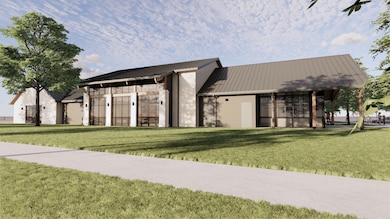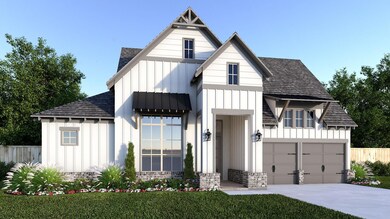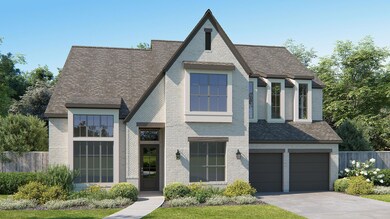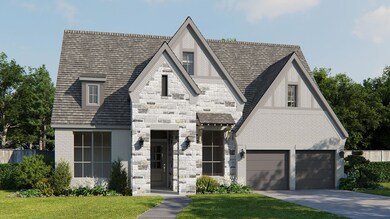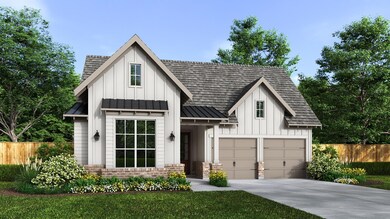
3744 Connie Ln Frisco, TX 75033
Estimated payment $9,135/month
Highlights
- Golf Course Community
- New Construction
- Community Lake
- Newman Elementary School Rated A+
- Open Floorplan
- Clubhouse
About This Home
The front porch opens into a two-story entryway. French doors enclose the home office for extra privacy. A secondary bedroom with closet space and a full bathroom is off the main hallway. As you walk into the kitchen you pass the oversized walk-in pantry and the island with built-in seating. The dining area connects to the two-story family room by a sliding glass door. The family room features a fireplace and access to the covered backyard patio. The primary bedroom boasts a wall of windows. French doors open into the primary bathroom which hosts dual vanities, a freestanding tub, glass enclosed shower, oversized walk-in closet, and dual access to the utility room. Upstairs you are greeted by a large game room that has ample storage options. French doors enclose the media room which boasts a wall of windows. Secondary bedrooms and a Hollywood bathroom complete the second level. The utility room, mud room, and powder room are located off the two-car garage.
Home Details
Home Type
- Single Family
Year Built
- Built in 2025 | New Construction
Lot Details
- 6,752 Sq Ft Lot
- Lot Dimensions are 50x135
- Wood Fence
- Interior Lot
- Drought Tolerant Landscaping
HOA Fees
- $225 Monthly HOA Fees
Parking
- 2 Car Attached Garage
- Garage Door Opener
Home Design
- Traditional Architecture
- Brick Exterior Construction
- Slab Foundation
- Composition Roof
Interior Spaces
- 3,766 Sq Ft Home
- 2-Story Property
- Open Floorplan
- Ceiling Fan
- Decorative Lighting
- Decorative Fireplace
- Gas Log Fireplace
- Family Room with Fireplace
Kitchen
- Eat-In Kitchen
- Electric Oven
- Plumbed For Gas In Kitchen
- Microwave
- Dishwasher
- Kitchen Island
- Granite Countertops
- Tile Countertops
- Disposal
Flooring
- Wood
- Carpet
- Ceramic Tile
Bedrooms and Bathrooms
- 5 Bedrooms
- Walk-In Closet
- Low Flow Plumbing Fixtures
Laundry
- Laundry in Utility Room
- Full Size Washer or Dryer
- Washer Hookup
Home Security
- Prewired Security
- Smart Home
- Carbon Monoxide Detectors
- Fire and Smoke Detector
- Firewall
Accessible Home Design
- Smart Technology
Eco-Friendly Details
- ENERGY STAR Qualified Equipment
- Energy-Efficient Hot Water Distribution
- Water-Smart Landscaping
Outdoor Features
- Covered patio or porch
- Rain Gutters
Schools
- Newman Elementary School
- Trent Middle School
- Panther Creek High School
Utilities
- Central Heating and Cooling System
- Heating System Uses Natural Gas
- Tankless Water Heater
- High Speed Internet
- Cable TV Available
Listing and Financial Details
- Legal Lot and Block 6 / S
- Assessor Parcel Number 1019806
Community Details
Overview
- Association fees include full use of facilities, ground maintenance, management fees
- First Service Residential HOA, Phone Number (214) 871-8700
- Fields Subdivision
- Mandatory home owners association
- Community Lake
Amenities
- Clubhouse
- Community Mailbox
Recreation
- Golf Course Community
- Community Playground
- Community Pool
- Park
Map
Home Values in the Area
Average Home Value in this Area
Property History
| Date | Event | Price | Change | Sq Ft Price |
|---|---|---|---|---|
| 04/15/2025 04/15/25 | For Sale | $1,355,900 | -- | $360 / Sq Ft |
Similar Homes in Frisco, TX
Source: North Texas Real Estate Information Systems (NTREIS)
MLS Number: 20904290
- 3720 Connie Ln
- 13994 Julianne Ln
- 3552 Melvina Dr
- 3520 Melvina Dr
- 3879 Vase Vine Place
- 14132 Malinda Dr
- 3534 Strand Ln
- 3435 Coral Hill St
- 13646 Yellowwood Ln
- 13709 Magenta St
- 3753 Lacefield Dr
- 3402 Fulmar Cir
- 13654 Rollingwood Ln
- 14121 Malinda Dr
- 3682 Grapeseed Dr
- 3541 Wardie Place
- 3430 Strand Ln
- 3612 Grapeseed Dr
- 3942 Grapeseed Dr
- 14116 Nicollet Dr
