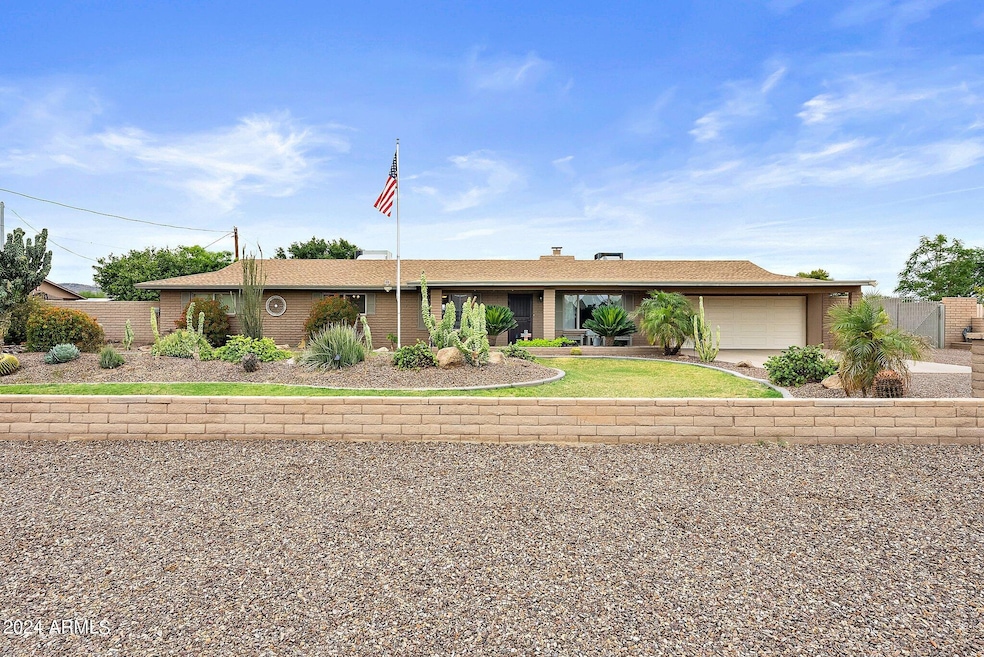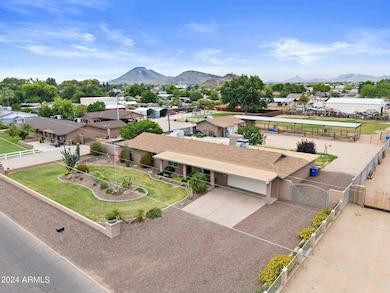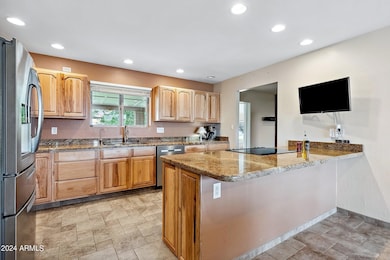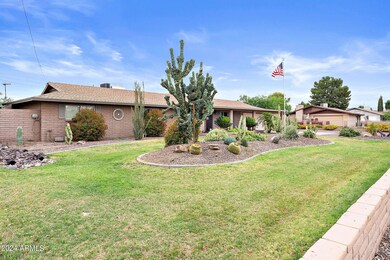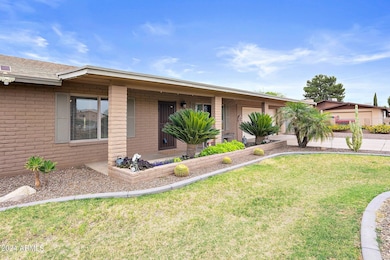
3744 W Westcott Dr Glendale, AZ 85308
Deer Valley NeighborhoodHighlights
- Equestrian Center
- RV Gated
- Gated Parking
- Park Meadows Elementary School Rated A-
- RV Parking in Community
- 0.89 Acre Lot
About This Home
As of April 2025North Phoenix Per The County Assessor's RecordsYour dream of owning a small and large animal farm within city limits does still exist. 90' of covered covered Horse Turnouts with up to 6 stalls and pasture. Situated on just under one acre of land in the city, this horse property is a sanctuary from the country modern charm in the inside of the home to the crystal chandelier in the chicken coup. This property will give you that country feel with the benefits of being in-town and close to services like Big Box Shopping and Health Care both located within a mile.The block construction on this custom ranch home situated with a north south orientation offers all those locally desired home site checklist items locals covet and our rural aspiring buyers aspire to find to call home This home has a fully updated interior in a country ranch modern style and cared for with a pride of ownership that we not often see in homes of this period. Natural Hickory Cabinets with the soft close features on doors and under-mount soft close glides on the hardwood and dovetailed drawers surpass in quality what we often see even in brand new homes built with price tags well above 1 million.This ranch-style home's floor plan includes a versatile Next Gen Suite, perfect for accommodating guests or loved ones. The 3 bedrooms and 3 baths provide ample space for comfort and relaxation, while the fully insulated property with new windows and plumbing ensures a harmony of practicality with beauty.Outdoor enthusiasts will appreciate the 4 car garage spaces, 2 attached to the home and 2 more in the detached garage which also includes an air conditioned workshop. Park your RV, park your Horse Trailers or overflow parking for those large events you might feel compelled to host in this great home in the future. Come see it today and make it yours right away.
Home Details
Home Type
- Single Family
Est. Annual Taxes
- $2,609
Year Built
- Built in 1972
Lot Details
- 0.89 Acre Lot
- Desert faces the front and back of the property
- Wrought Iron Fence
- Block Wall Fence
- Front and Back Yard Sprinklers
- Grass Covered Lot
Parking
- 4 Car Detached Garage
- 6 Open Parking Spaces
- Gated Parking
- RV Gated
Home Design
- Roof Updated in 2022
- Composition Roof
Interior Spaces
- 2,276 Sq Ft Home
- 1-Story Property
- Ceiling Fan
- Double Pane Windows
- Living Room with Fireplace
Kitchen
- Eat-In Kitchen
- Breakfast Bar
- Kitchen Island
- Granite Countertops
Flooring
- Carpet
- Tile
Bedrooms and Bathrooms
- 3 Bedrooms
- Remodeled Bathroom
- Two Primary Bathrooms
- 3 Bathrooms
- Dual Vanity Sinks in Primary Bathroom
Schools
- Park Meadows Elementary School
- Desert Sky Middle School
- Deer Valley High School
Horse Facilities and Amenities
- Equestrian Center
- Horses Allowed On Property
- Horse Stalls
- Corral
- Tack Room
Utilities
- Cooling Available
- Heating Available
- Water Softener
Additional Features
- Outdoor Storage
- Flood Irrigation
Community Details
- No Home Owners Association
- Association fees include no fees
- Built by Custom
- Western Meadows Subdivision
- RV Parking in Community
Listing and Financial Details
- Tax Lot 19
- Assessor Parcel Number 206-13-020
Map
Home Values in the Area
Average Home Value in this Area
Property History
| Date | Event | Price | Change | Sq Ft Price |
|---|---|---|---|---|
| 04/22/2025 04/22/25 | Sold | $740,000 | -4.5% | $325 / Sq Ft |
| 03/27/2025 03/27/25 | Pending | -- | -- | -- |
| 02/25/2025 02/25/25 | For Sale | $775,000 | 0.0% | $341 / Sq Ft |
| 02/12/2025 02/12/25 | Pending | -- | -- | -- |
| 01/24/2025 01/24/25 | Price Changed | $775,000 | -8.8% | $341 / Sq Ft |
| 11/19/2024 11/19/24 | Price Changed | $849,500 | -2.9% | $373 / Sq Ft |
| 10/16/2024 10/16/24 | Price Changed | $875,000 | -7.8% | $384 / Sq Ft |
| 09/20/2024 09/20/24 | Price Changed | $949,000 | -4.1% | $417 / Sq Ft |
| 06/23/2024 06/23/24 | For Sale | $990,000 | -- | $435 / Sq Ft |
Tax History
| Year | Tax Paid | Tax Assessment Tax Assessment Total Assessment is a certain percentage of the fair market value that is determined by local assessors to be the total taxable value of land and additions on the property. | Land | Improvement |
|---|---|---|---|---|
| 2025 | $2,699 | $24,383 | -- | -- |
| 2024 | $2,609 | $23,221 | -- | -- |
| 2023 | $2,609 | $43,530 | $8,700 | $34,830 |
| 2022 | $2,361 | $35,000 | $7,000 | $28,000 |
| 2021 | $2,435 | $31,050 | $6,210 | $24,840 |
| 2020 | $2,397 | $28,650 | $5,730 | $22,920 |
| 2019 | $2,334 | $26,450 | $5,290 | $21,160 |
| 2018 | $2,266 | $23,570 | $4,710 | $18,860 |
| 2017 | $2,200 | $20,510 | $4,100 | $16,410 |
| 2016 | $2,092 | $21,800 | $4,360 | $17,440 |
| 2015 | $1,843 | $20,420 | $4,080 | $16,340 |
Mortgage History
| Date | Status | Loan Amount | Loan Type |
|---|---|---|---|
| Open | $70,000 | Credit Line Revolving | |
| Closed | $30,000 | Credit Line Revolving | |
| Closed | $97,838 | Unknown | |
| Closed | $25,000 | Credit Line Revolving | |
| Closed | $100,000 | New Conventional | |
| Previous Owner | $173,850 | New Conventional |
Deed History
| Date | Type | Sale Price | Title Company |
|---|---|---|---|
| Warranty Deed | $250,000 | North American Title Co | |
| Warranty Deed | $183,000 | Ati Title Agency Of Az Inc | |
| Interfamily Deed Transfer | -- | -- | |
| Quit Claim Deed | -- | -- | |
| Quit Claim Deed | -- | -- |
Similar Homes in Glendale, AZ
Source: Arizona Regional Multiple Listing Service (ARMLS)
MLS Number: 6722878
APN: 206-13-020
- 3737 W Morrow Dr
- 4230 W Yorkshire Dr Unit D
- 4250 W Yorkshire Dr Unit F
- 18309 N 39th Ave
- 4014 W Topeka Dr
- 3911 W Oraibi Dr Unit 6
- 18435 N 36th Ave
- 18836 N 34th Ln Unit 3
- 3732 W Bluefield Ave
- 18820 N 34th Ln Unit 1
- 19606 N 39th Dr Unit 12
- 19617 N 39th Dr
- 3413 W Kristal Way
- 19614 N 39th Dr Unit 13
- 3416 W Julie Dr Unit 4
- 3408 W Kimberly Way
- 3730 W Michigan Ave
- 4212 W Jason Dr
- 3910 W Michigan Ave
- 18811 N 34th Ave Unit 6
