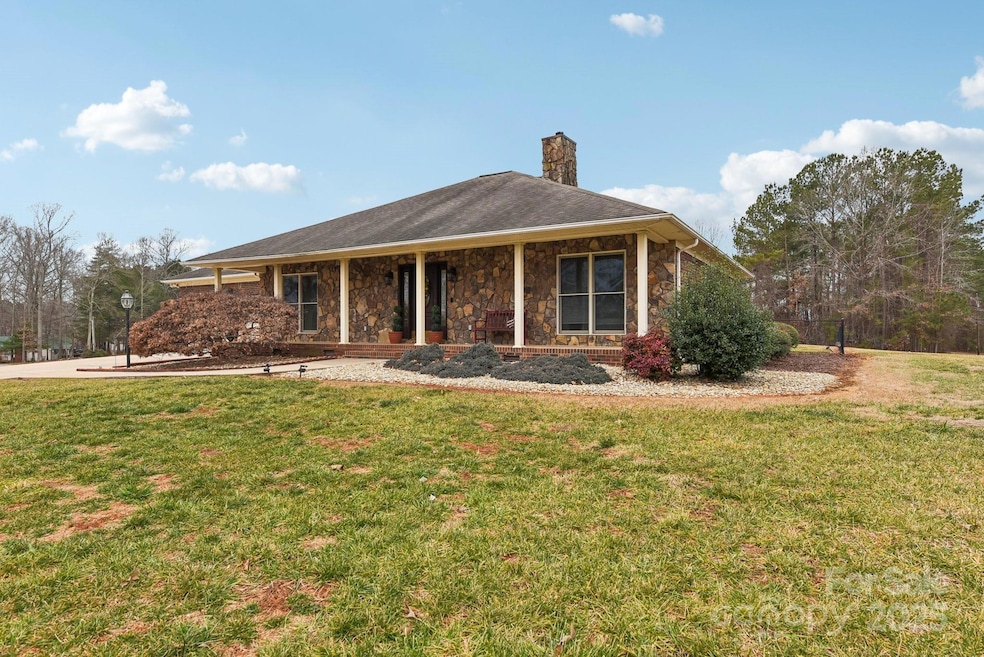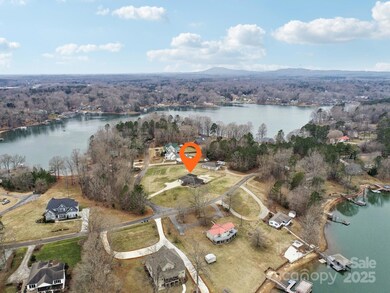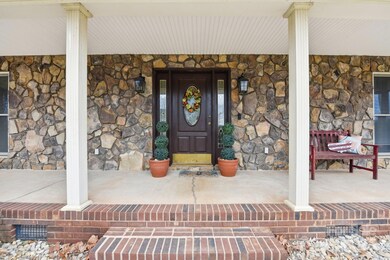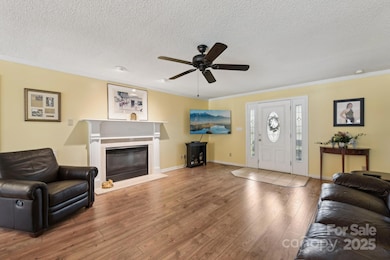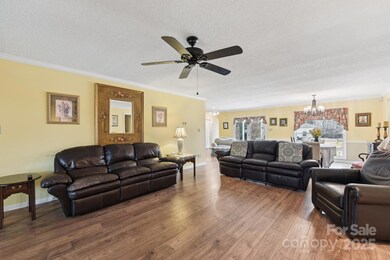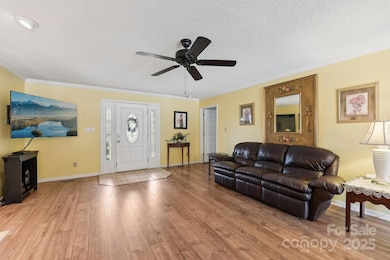
3745 Dockside Ln Lake Norman of Catawba, NC 28673
Lake Norman of Catawba NeighborhoodHighlights
- Water Views
- Open Floorplan
- Covered patio or porch
- Sherrills Ford Elementary School Rated A-
- Ranch Style House
- 2 Car Attached Garage
About This Home
As of April 2025Water EVERYWHERE! This custom brick ranch sits on 1+ acre on a peninsula surrounded by the waters of Lake Norman. Popular Sherrills Ford area w/new Publix, commercial & restaurants, the location is a quick commute to Charlotte Douglas Airport as well as uptown Charlotte. Close proximity to Mountain Creek Park less than a mile away & is a 606 acre park featuring an extensive 19+ mile multi-use trail network designed to optimize mountain biking & a host of other amenities including an adventure playground, mountain bike skills course & tool stations, pickleball, a dog park, fishing pier, canoe/kayak launch, an outdoor classroom, an observation platform, picnic shelters & a paved ADA-accessible trail that winds through a quiet cove. This brick & stone ranch features 3 beds & a flex room, oversized great room w/dining area & a large kitchen w/custom island. Large primary features a custom step-in shower & walk-in closet. Oversized 2-car garage & room for a pool. Expect to be impressed!
Last Agent to Sell the Property
Allen Tate Mooresville/Lake Norman Brokerage Email: becky.boan@allentate.com License #210269

Home Details
Home Type
- Single Family
Year Built
- Built in 1998
Lot Details
- Back Yard Fenced
- Paved or Partially Paved Lot
- Level Lot
- Cleared Lot
- Property is zoned R-30
Parking
- 2 Car Attached Garage
- Front Facing Garage
- Garage Door Opener
- Driveway
Home Design
- Ranch Style House
- Slab Foundation
- Stone Siding
- Four Sided Brick Exterior Elevation
Interior Spaces
- 2,291 Sq Ft Home
- Open Floorplan
- Wired For Data
- Propane Fireplace
- Window Treatments
- French Doors
- Great Room with Fireplace
- Water Views
- Pull Down Stairs to Attic
- Home Security System
- Laundry Room
Kitchen
- Electric Oven
- Self-Cleaning Oven
- Electric Range
- Microwave
- Plumbed For Ice Maker
- Dishwasher
- Kitchen Island
Flooring
- Laminate
- Tile
Bedrooms and Bathrooms
- 3 Main Level Bedrooms
- Split Bedroom Floorplan
- Walk-In Closet
- 2 Full Bathrooms
Outdoor Features
- Covered patio or porch
Schools
- Sherrills Ford Elementary School
- Mill Creek Middle School
- Bandys High School
Utilities
- Heat Pump System
- Underground Utilities
- Propane
- Septic Tank
- Cable TV Available
Listing and Financial Details
- Assessor Parcel Number 4607-0145-4251
Map
Home Values in the Area
Average Home Value in this Area
Property History
| Date | Event | Price | Change | Sq Ft Price |
|---|---|---|---|---|
| 04/11/2025 04/11/25 | Sold | $625,000 | -3.8% | $273 / Sq Ft |
| 02/07/2025 02/07/25 | For Sale | $650,000 | -- | $284 / Sq Ft |
Similar Homes in the area
Source: Canopy MLS (Canopy Realtor® Association)
MLS Number: 4215236
- 7262 Right Angle St
- 0 Chevlot Hills Rd
- 3538 Chubs Ln
- 3915 Chevlot Hills Rd
- 3645 Lake Bluff Dr
- 7250 Little Mountain Rd
- 3836 Lake Breeze Dr
- 3598 Lake Bluff Dr
- 3618 Tee St
- 3618 Tee St Unit 10
- 7124 Nancy Lee Cir
- 7850 Fountaingrass Ln
- 7536 Bimini Ct
- 4134 Barbrick St
- 4194 Pointe Norman Dr
- 7233 Static Way
- 4444 Slanting Bridge Rd
- 3735 Norman View Dr
- 7221 Static Way Unit 13
- 3400 Mount Pleasant Rd
