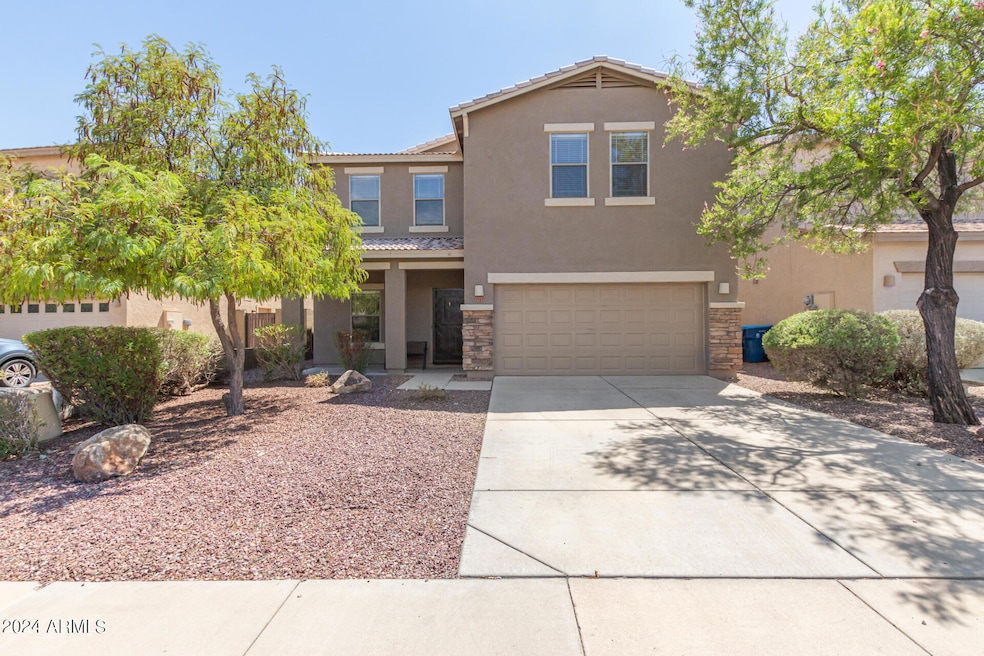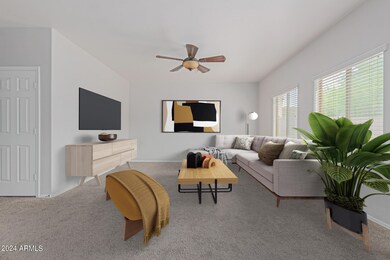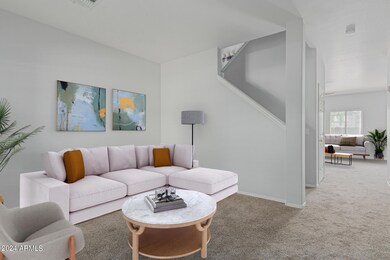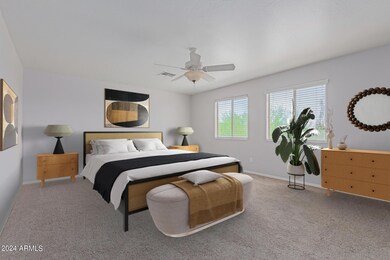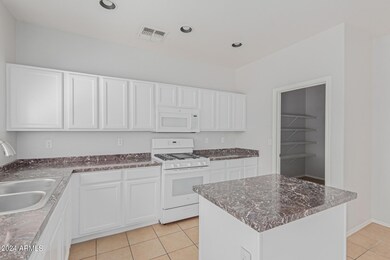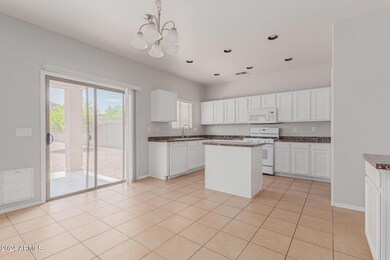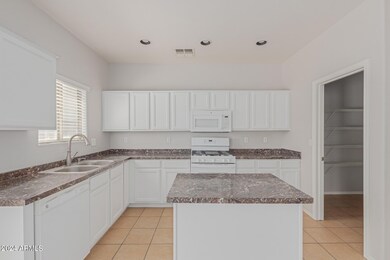
3745 W Whitman Dr Anthem, AZ 85086
Highlights
- Fitness Center
- Clubhouse
- Heated Community Pool
- Canyon Springs STEM Academy Rated A-
- Contemporary Architecture
- Tennis Courts
About This Home
As of January 2025Beautiful 4 bed, 2 bath two-story home in Anthem awaits you! A 2-car garage, cozy front porch, and a manicured landscape are just the beginning. Discover a bright & light interior showcasing neutral paint and tasteful flooring - tile & soft carpet t/out. With a formal living room and an open-concept family room, this gem offers spaces for relaxation & entertainment! The eat-in kitchen has white matching appliances, solid-surface counters, recessed lighting, a walk-in pantry, ample white cabinetry, a built-in desk, and an island. Large bedrooms are upstairs! Double-door main bedroom boasts an ensuite with dual sinks, separate tub/shower, & a walk-in closet. The backyard, with a covered patio, provides so much room for gatherings. Come enjoy everything that Anthem has to offer and be within walking distance to the Community Center Pools, park, shopping and area schools and the Library. Welcome Home!
Home Details
Home Type
- Single Family
Est. Annual Taxes
- $2,673
Year Built
- Built in 2004
Lot Details
- 5,687 Sq Ft Lot
- Block Wall Fence
HOA Fees
- $97 Monthly HOA Fees
Parking
- 2 Car Direct Access Garage
- Garage Door Opener
Home Design
- Contemporary Architecture
- Wood Frame Construction
- Tile Roof
- Stone Exterior Construction
- Stucco
Interior Spaces
- 2,220 Sq Ft Home
- 2-Story Property
- Ceiling height of 9 feet or more
- Ceiling Fan
- Double Pane Windows
Kitchen
- Eat-In Kitchen
- Built-In Microwave
- Kitchen Island
Flooring
- Carpet
- Tile
Bedrooms and Bathrooms
- 4 Bedrooms
- Primary Bathroom is a Full Bathroom
- 2.5 Bathrooms
- Dual Vanity Sinks in Primary Bathroom
- Bathtub With Separate Shower Stall
Outdoor Features
- Covered patio or porch
Schools
- Canyon Springs Elementary School
- Canyon Springs Stem Academy Middle School
- Boulder Creek High School
Utilities
- Refrigerated Cooling System
- Heating System Uses Natural Gas
- High Speed Internet
- Cable TV Available
Listing and Financial Details
- Tax Lot 85
- Assessor Parcel Number 203-03-130
Community Details
Overview
- Association fees include ground maintenance
- Anthem Association, Phone Number (623) 742-6050
- Built by Centex Homes
- Anthem Unit 41A Subdivision
Amenities
- Clubhouse
- Theater or Screening Room
- Recreation Room
Recreation
- Tennis Courts
- Community Playground
- Fitness Center
- Heated Community Pool
- Community Spa
- Bike Trail
Map
Home Values in the Area
Average Home Value in this Area
Property History
| Date | Event | Price | Change | Sq Ft Price |
|---|---|---|---|---|
| 01/31/2025 01/31/25 | Sold | $519,000 | -0.2% | $234 / Sq Ft |
| 09/03/2024 09/03/24 | Pending | -- | -- | -- |
| 08/14/2024 08/14/24 | Price Changed | $519,900 | -1.9% | $234 / Sq Ft |
| 08/03/2024 08/03/24 | For Sale | $529,900 | 0.0% | $239 / Sq Ft |
| 07/01/2022 07/01/22 | Rented | $2,600 | 0.0% | -- |
| 06/18/2022 06/18/22 | Under Contract | -- | -- | -- |
| 05/18/2022 05/18/22 | For Rent | $2,600 | +4.0% | -- |
| 07/15/2021 07/15/21 | Rented | $2,500 | 0.0% | -- |
| 07/05/2021 07/05/21 | Under Contract | -- | -- | -- |
| 06/24/2021 06/24/21 | Price Changed | $2,500 | -10.7% | $1 / Sq Ft |
| 06/10/2021 06/10/21 | For Rent | $2,800 | +116.2% | -- |
| 10/01/2013 10/01/13 | Rented | $1,295 | -4.1% | -- |
| 09/17/2013 09/17/13 | Under Contract | -- | -- | -- |
| 08/23/2013 08/23/13 | For Rent | $1,350 | +5.9% | -- |
| 05/01/2012 05/01/12 | Rented | $1,275 | -5.6% | -- |
| 04/18/2012 04/18/12 | Under Contract | -- | -- | -- |
| 02/19/2012 02/19/12 | For Rent | $1,350 | -- | -- |
Tax History
| Year | Tax Paid | Tax Assessment Tax Assessment Total Assessment is a certain percentage of the fair market value that is determined by local assessors to be the total taxable value of land and additions on the property. | Land | Improvement |
|---|---|---|---|---|
| 2025 | $2,824 | $23,047 | -- | -- |
| 2024 | $2,673 | $21,949 | -- | -- |
| 2023 | $2,673 | $34,380 | $6,870 | $27,510 |
| 2022 | $2,566 | $25,150 | $5,030 | $20,120 |
| 2021 | $2,608 | $23,360 | $4,670 | $18,690 |
| 2020 | $2,554 | $21,860 | $4,370 | $17,490 |
| 2019 | $2,506 | $20,930 | $4,180 | $16,750 |
| 2018 | $2,433 | $19,560 | $3,910 | $15,650 |
| 2017 | $2,385 | $18,510 | $3,700 | $14,810 |
| 2016 | $2,165 | $17,520 | $3,500 | $14,020 |
| 2015 | $2,003 | $16,430 | $3,280 | $13,150 |
Mortgage History
| Date | Status | Loan Amount | Loan Type |
|---|---|---|---|
| Open | $275,000 | New Conventional | |
| Previous Owner | $168,484 | New Conventional |
Deed History
| Date | Type | Sale Price | Title Company |
|---|---|---|---|
| Warranty Deed | $519,000 | American Title Service Agency | |
| Warranty Deed | -- | None Available | |
| Interfamily Deed Transfer | -- | None Available | |
| Cash Sale Deed | $210,605 | Commerce Title Co |
Similar Homes in the area
Source: Arizona Regional Multiple Listing Service (ARMLS)
MLS Number: 6739352
APN: 203-03-130
- 3766 W Jacksonville Dr Unit 41A
- 3743 W Wayne Ln
- 41219 N Ericson Ln
- 3629 W Amerigo Ct Unit 41B
- 40728 N Hudson Trail
- 40904 N Hearst Dr Unit 18
- 3747 W Memorial Dr Unit 67
- 3723 W Memorial Dr
- 3626 W Keller Ct
- 3621 W Keller Ct
- 3537 W Spirit Ln Unit 18
- 3512 W Spirit Ln
- 3626 W Webster Ct
- 3703 W Mccauley Ct
- 3650 W Mccauley Ct
- 40656 N Key Ln
- 3648 W Bryce Ct
- 3730 W Bryce Way
- 3704 W Vivian Ct
- 40915 N Columbia Trail
