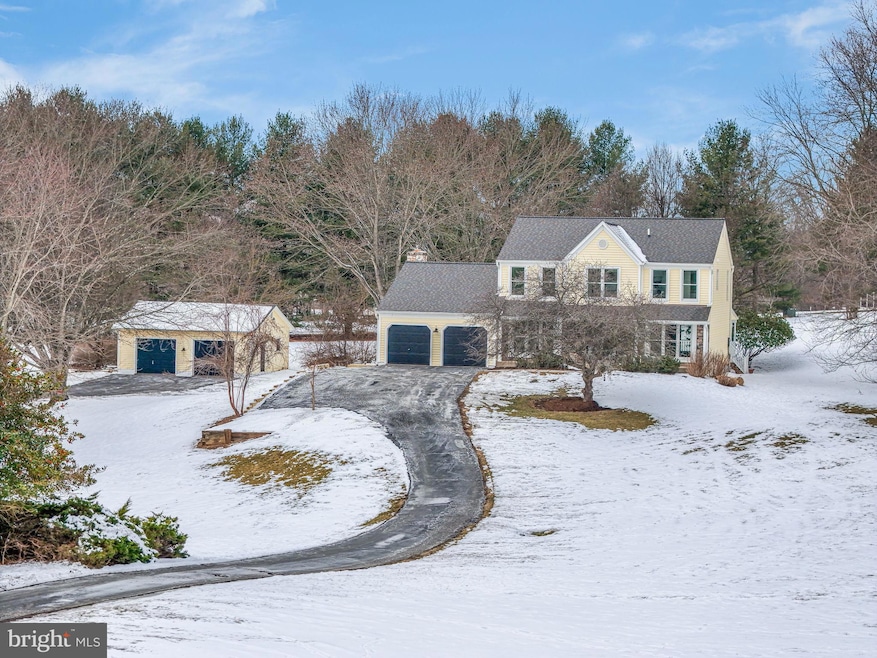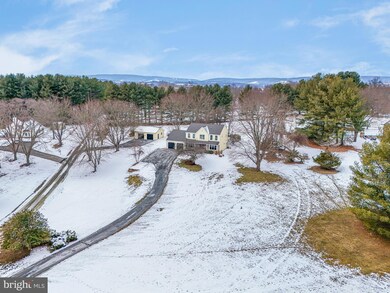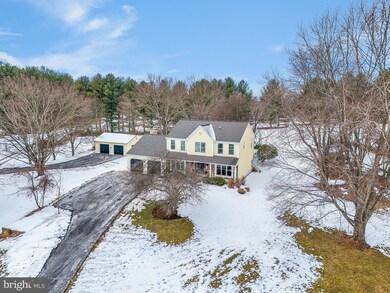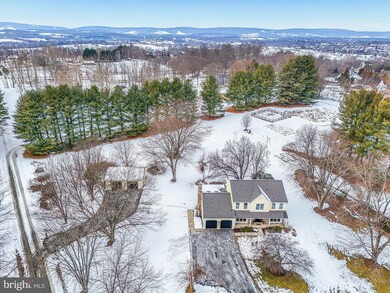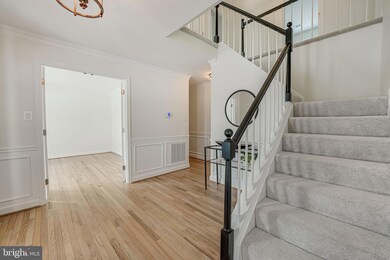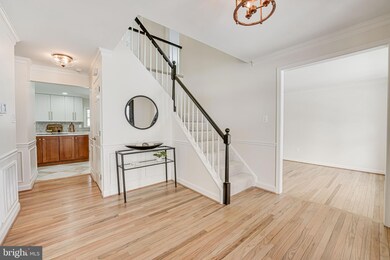
37456 Wineberry Ln Purcellville, VA 20132
Highlights
- Second Garage
- View of Trees or Woods
- Deck
- Lincoln Elementary School Rated A
- Colonial Architecture
- Wooded Lot
About This Home
As of February 2025Along the rolling backroads of Purcellville, gracefully perched atop a gently sloping hill this stately, front porch home with its meandering driveway invites you to explore the grounds. Sitting on 3.28 acres of lightly wooded vales and mature foliage, this charming property is just 2 miles from downtown Purcellville. Each spring, hummingbirds visit the covered porch feeders and deer bed down among the trees. A second driveway with oversized, detached garage has much potential. This 736 sq ft structure has a new electrical panel (2024) and the private driveway provides ample space for parking, bike riding, games, hobbies, bonfires or farm, land & water toys. 2022 roofs on both main house and detached garage.
Crossing the threshold to the newly renovated 4-bedroom, 2.5 bath home with well thought out, generous living spaces you’re warmly drawn in by newly refinished hardwoods on the main level and floor to ceiling windows overlooking the rolling lawns. Freshly painted from tip to toe with new, designer light fixtures and hardware throughout. Custom, center island kitchen with designer flooring, oversized farmhouse sink, high-end 42” cabinetry, all new appliances and brand-new recessed lighting. Custom pantry cabinets and a large pantry closet with washer/dryer hookup (laundry currently re-located to the lower level). Classic, muted checkerboard flooring, quartz countertops and designer cabinetry pulls give this space bespoke elegance. Just off the kitchen, the family room- with vaulted ceiling and skylights- features the raised hearth stone fireplace and chimney built using stone found on the property. Originally wood burning- converted to propane- and could be restored. Bright and versatile sunroom and an enormous, covered porch with backyard views and space for both an outdoor sitting area & a dining area, flank the kitchen and family room, creating multiple entertaining and recreations spaces for everyone in the family.
Brand new carpeting on the upper level and hand crafted selections throughout give this home it’s distinctive and exceptional edge. Luxury primary suite bathroom with high end finishes, gorgeous floor to ceiling tilework and flooded with natural light. 3 additional bedrooms upstairs and secondary hall bath- also fully renovated- is bright and spacious with double vanity, tub/shower and the best views in the house!
Unfinished basement featuring new walk out sliding doors is an open and blank slate for you to expand & create whatever suits your needs. Create the Laundry room of your dreams, add a media room, a playroom or an in-law suite. Bathroom rough-in, water filtration system, tons of storage and potential.
Don’t miss this incredible opportunity to live on 3+ acres minutes from the heart of Purcellville. Just 2 miles from main street, this vibrant community offers a delightful blend of historic charm and modern convenience, with locally owned boutique shops & restaurants, renowned wineries and breweries, local parks, and friendly neighbors. A haven for outdoor enthusiasts with close proximity to the W & O and Appalachian trails, hiking and biking, Franklin Park, the Purcellville Farmers Market, and year-round community events. Perfect balance of peaceful, small-town country living and access to all that Northern Virginia has to offer. Convenient to major commuter routes; Rte 7, the Dulles Greenway, with quick access to Leesburg, Reston, and Washington, D.C.
New HVAC system 2025, New roof(s) 2022; certified 30 yr architectural shingle, Anderson windows & doors 2014, Water filtration system in basement, water heater 2015, washer dryer 2022.
Last Buyer's Agent
Aarti Sood
Redfin Corporation

Home Details
Home Type
- Single Family
Est. Annual Taxes
- $6,661
Year Built
- Built in 1987
Lot Details
- 3.28 Acre Lot
- Wooded Lot
- Property is in excellent condition
- Property is zoned AR1
Parking
- 4 Garage Spaces | 2 Attached and 2 Detached
- 12 Driveway Spaces
- Second Garage
- Parking Storage or Cabinetry
- Front Facing Garage
Property Views
- Woods
- Pasture
- Garden
Home Design
- Colonial Architecture
- Permanent Foundation
- Poured Concrete
- Architectural Shingle Roof
- Wood Siding
- Stone Siding
- Concrete Perimeter Foundation
Interior Spaces
- Property has 3 Levels
- Ceiling Fan
- Fireplace With Glass Doors
- Stone Fireplace
- Fireplace Mantel
- Gas Fireplace
- Family Room Off Kitchen
- Formal Dining Room
Kitchen
- Eat-In Kitchen
- Built-In Oven
- Cooktop
- Built-In Microwave
- Extra Refrigerator or Freezer
- Dishwasher
- Stainless Steel Appliances
- Kitchen Island
Flooring
- Solid Hardwood
- Partially Carpeted
- Ceramic Tile
Bedrooms and Bathrooms
- 4 Bedrooms
- Walk-in Shower
Laundry
- Laundry on lower level
- Dryer
- Washer
Unfinished Basement
- Walk-Out Basement
- Interior and Rear Basement Entry
- Natural lighting in basement
Outdoor Features
- Deck
- Enclosed patio or porch
Utilities
- Central Heating and Cooling System
- Heat Pump System
- Well
- Electric Water Heater
- Septic Less Than The Number Of Bedrooms
- Septic Tank
Community Details
- No Home Owners Association
- Old Loudoun Subdivision
Listing and Financial Details
- Tax Lot 3
- Assessor Parcel Number 490194147000
Map
Home Values in the Area
Average Home Value in this Area
Property History
| Date | Event | Price | Change | Sq Ft Price |
|---|---|---|---|---|
| 02/19/2025 02/19/25 | Sold | $1,050,000 | +18.6% | $415 / Sq Ft |
| 02/03/2025 02/03/25 | Pending | -- | -- | -- |
| 01/30/2025 01/30/25 | For Sale | $885,000 | -- | $350 / Sq Ft |
Tax History
| Year | Tax Paid | Tax Assessment Tax Assessment Total Assessment is a certain percentage of the fair market value that is determined by local assessors to be the total taxable value of land and additions on the property. | Land | Improvement |
|---|---|---|---|---|
| 2024 | $6,662 | $770,140 | $293,600 | $476,540 |
| 2023 | $6,530 | $746,300 | $233,100 | $513,200 |
| 2022 | $5,892 | $662,050 | $217,500 | $444,550 |
| 2021 | $5,474 | $558,540 | $187,500 | $371,040 |
| 2020 | $5,392 | $520,930 | $167,500 | $353,430 |
| 2019 | $5,324 | $509,480 | $167,500 | $341,980 |
| 2018 | $5,418 | $499,390 | $167,500 | $331,890 |
| 2017 | $5,351 | $475,680 | $167,500 | $308,180 |
| 2016 | $5,440 | $475,150 | $0 | $0 |
| 2015 | $5,254 | $295,420 | $0 | $295,420 |
| 2014 | $5,313 | $307,460 | $0 | $307,460 |
Mortgage History
| Date | Status | Loan Amount | Loan Type |
|---|---|---|---|
| Open | $1,050,000 | Construction | |
| Previous Owner | $191,500 | New Conventional | |
| Previous Owner | $230,000 | New Conventional | |
| Previous Owner | $214,600 | New Conventional |
Deed History
| Date | Type | Sale Price | Title Company |
|---|---|---|---|
| Warranty Deed | $1,050,000 | First American Title Insurance | |
| Deed | $295,000 | -- |
Similar Homes in Purcellville, VA
Source: Bright MLS
MLS Number: VALO2087056
APN: 490-19-4147
- 37400 Whitacre Ln
- 18211 Barrow Knoll Ln
- 37220 Spruce Knoll Ct
- 37677 Cooksville Rd
- 37744 Hughesville Rd
- 301 Swan Point Ct
- 932 Devonshire Cir
- 952 Devonshire Cir
- 17826 Springbury Dr
- 18966 Guinea Bridge Rd
- 17727 Silcott Springs Rd
- 37961 Forest Mills Rd
- 625 E G St
- 17937 Manassas Gap Ct
- 430 S 32nd St
- 460 S Maple Ave
- 916 Queenscliff Ct
- 38245 Hughesville Rd
- 211 Heaton Ct
- 400 Mcdaniel Dr
