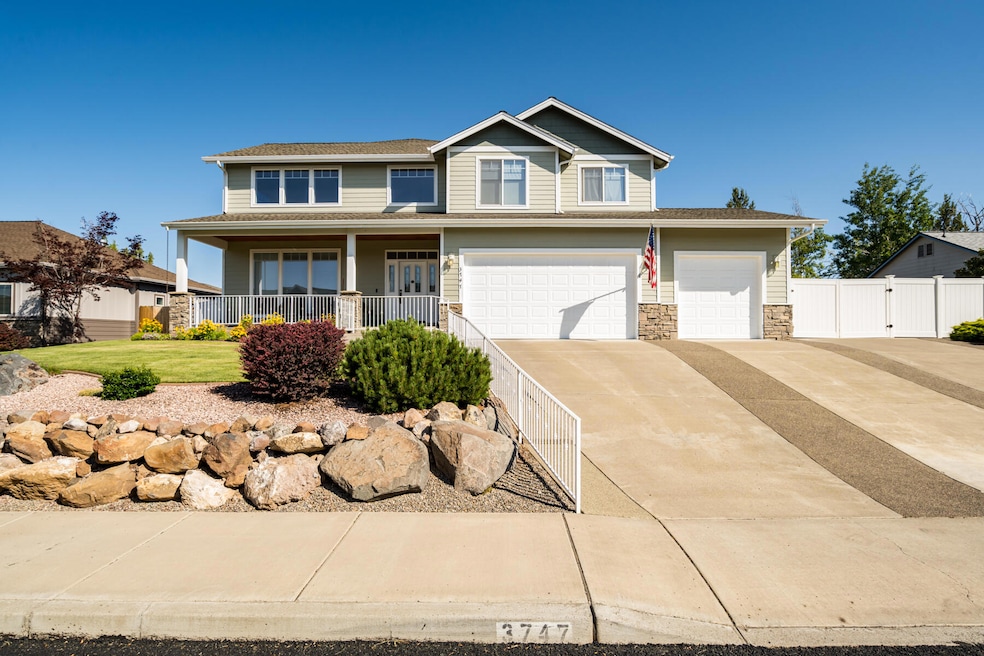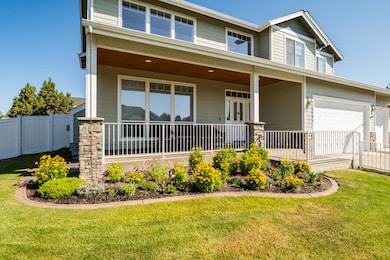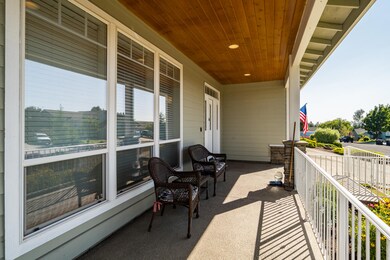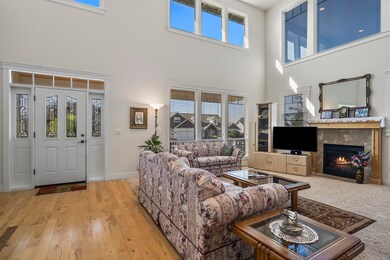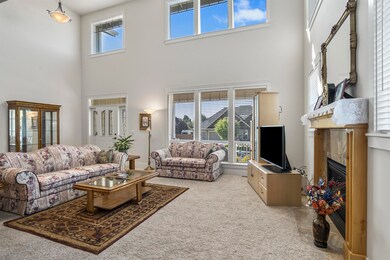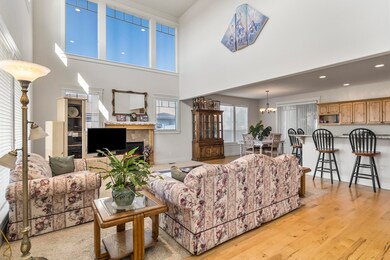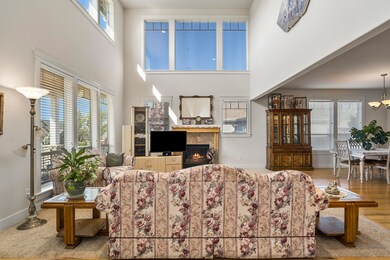
3747 SW Xero Place Redmond, OR 97756
Estimated payment $4,383/month
Highlights
- RV Access or Parking
- Open Floorplan
- Deck
- Sage Elementary School Rated A-
- Mountain View
- Contemporary Architecture
About This Home
Welcome Home! This stunning two-story contemporary home boasts an inviting design and high-quality finishes throughout. The extensive white oak hardwood floors create a warm and elegant ambiance, leading you through the open great room that seamlessly integrates the kitchen, living, and dining areas. The kitchen is a chef's dream with sleek tile and granite countertops, offering ample space for meal preparation and entertaining.
The main level features a luxurious master suite complete with a jetted tub and a beautifully tiled walk-in shower, providing a perfect retreat for relaxation. Upstairs, additional living spaces offer flexibility for bedrooms, a home office, or a formal dining room.
Step outside to enjoy the expansive back deck, ideal for outdoor gatherings and enjoying the serene surroundings. The covered front entry adds a touch of charm to the home's exterior, and the three-car garage provides ample storage and parking space. Professional pictures coming soon!
Listing Agent
EXIT Realty Bend Brokerage Email: exitrealtybendoregon@gmail.com License #201238167

Home Details
Home Type
- Single Family
Est. Annual Taxes
- $5,679
Year Built
- Built in 2005
Lot Details
- 9,583 Sq Ft Lot
- Fenced
- Landscaped
- Rock Outcropping
- Front and Back Yard Sprinklers
- Garden
- Property is zoned R2, R2
HOA Fees
- $8 Monthly HOA Fees
Parking
- 3 Car Attached Garage
- Heated Garage
- Garage Door Opener
- Driveway
- RV Access or Parking
Home Design
- Contemporary Architecture
- Stem Wall Foundation
- Frame Construction
- Composition Roof
Interior Spaces
- 2,199 Sq Ft Home
- 2-Story Property
- Open Floorplan
- Vaulted Ceiling
- Ceiling Fan
- Gas Fireplace
- Double Pane Windows
- ENERGY STAR Qualified Windows
- Vinyl Clad Windows
- Great Room
- Family Room
- Living Room
- Dining Room
- Bonus Room
- Mountain Views
Kitchen
- Oven
- Range
- Microwave
- Dishwasher
- Kitchen Island
- Granite Countertops
Flooring
- Carpet
- Laminate
- Tile
Bedrooms and Bathrooms
- 3 Bedrooms
- Primary Bedroom on Main
- Linen Closet
- Walk-In Closet
- Hydromassage or Jetted Bathtub
- Bathtub with Shower
- Bathtub Includes Tile Surround
Laundry
- Laundry Room
- Dryer
Home Security
- Smart Lights or Controls
- Carbon Monoxide Detectors
- Fire and Smoke Detector
Outdoor Features
- Deck
- Enclosed patio or porch
- Outdoor Water Feature
Schools
- Sage Elementary School
- Obsidian Middle School
- Ridgeview High School
Utilities
- Central Air
- Heating Available
- Natural Gas Connected
Community Details
- Cascade View Estates Subdivision
Listing and Financial Details
- Legal Lot and Block 134 / Phase 9
- Assessor Parcel Number 244248
Map
Home Values in the Area
Average Home Value in this Area
Tax History
| Year | Tax Paid | Tax Assessment Tax Assessment Total Assessment is a certain percentage of the fair market value that is determined by local assessors to be the total taxable value of land and additions on the property. | Land | Improvement |
|---|---|---|---|---|
| 2024 | $5,939 | $294,740 | -- | -- |
| 2023 | $5,679 | $286,160 | $0 | $0 |
| 2022 | $5,163 | $269,740 | $0 | $0 |
| 2021 | $4,992 | $261,890 | $0 | $0 |
| 2020 | $4,767 | $261,890 | $0 | $0 |
| 2019 | $4,559 | $254,270 | $0 | $0 |
| 2018 | $4,445 | $246,870 | $0 | $0 |
| 2017 | $4,339 | $239,680 | $0 | $0 |
| 2016 | $4,279 | $232,700 | $0 | $0 |
| 2015 | $4,149 | $225,930 | $0 | $0 |
| 2014 | $4,039 | $219,350 | $0 | $0 |
Property History
| Date | Event | Price | Change | Sq Ft Price |
|---|---|---|---|---|
| 02/13/2025 02/13/25 | Price Changed | $699,000 | -3.6% | $318 / Sq Ft |
| 09/19/2024 09/19/24 | Price Changed | $725,000 | -7.1% | $330 / Sq Ft |
| 07/09/2024 07/09/24 | For Sale | $780,000 | -- | $355 / Sq Ft |
Deed History
| Date | Type | Sale Price | Title Company |
|---|---|---|---|
| Warranty Deed | $419,900 | Western Title & Escrow Co | |
| Bargain Sale Deed | $102,000 | Western Title & Escrow Co |
Mortgage History
| Date | Status | Loan Amount | Loan Type |
|---|---|---|---|
| Previous Owner | $320,000 | Construction |
Similar Homes in Redmond, OR
Source: Southern Oregon MLS
MLS Number: 220185707
APN: 244248
- 3211 SW Cascade Vista Dr
- 3740 SW Xero Way
- 3476 SW 35th Place
- 3078 SW 33rd St
- 4190 SW Reservoir Dr
- 2788 SW 34th St
- 0 SW 34th St Unit 220168850
- 4019 SW Umatilla Ave
- 3883 SW Badger Ave Unit LOTS 1-4
- 4412 SW Umatilla Ave
- 4570 SW Yew Ave
- 4006 SW Badger Ave
- 4468 SW Majestic Ave
- 4287 SW Badger Ave
- 2905 SW Yew Park Ln
- 2439 SW 33rd St
- 4580 SW Zenith Point Ct
- 4233 SW 39th St Unit Lot 147
- 4263 SW 39th St Unit Lot 149
- 4275 SW 39th St Unit Lot 150
