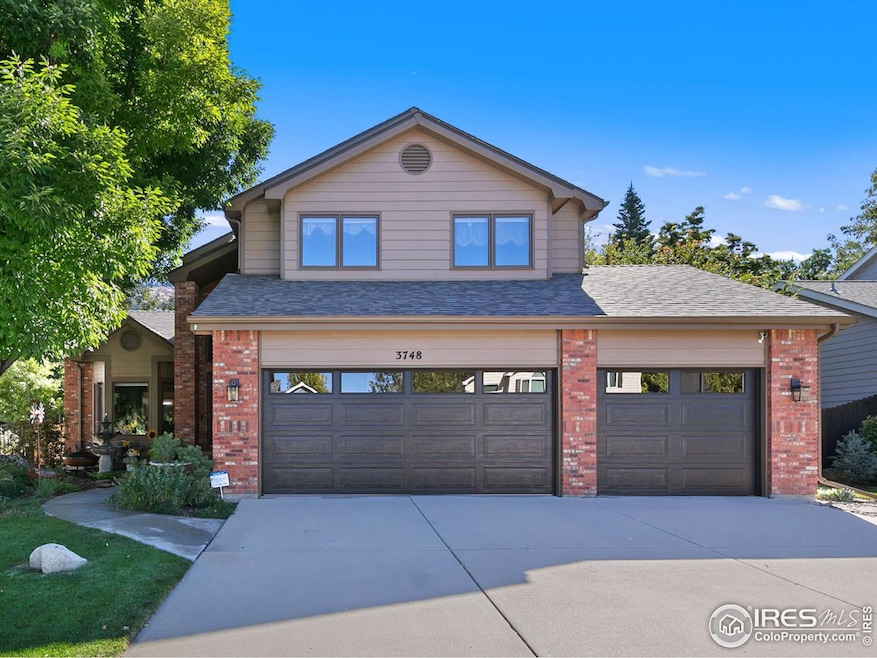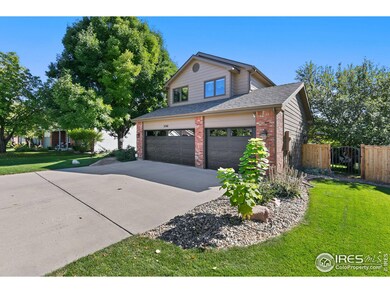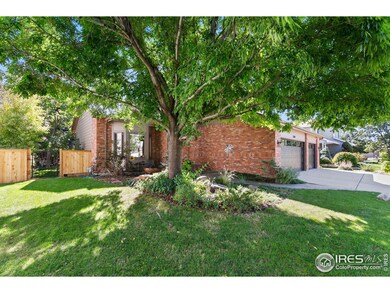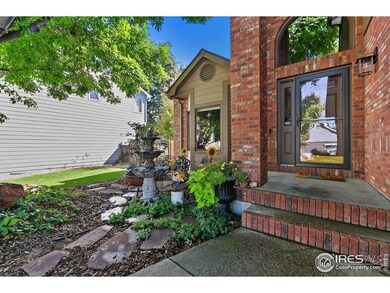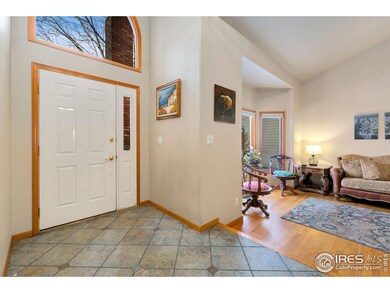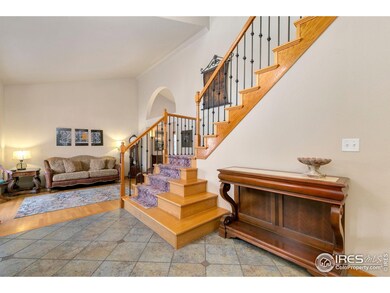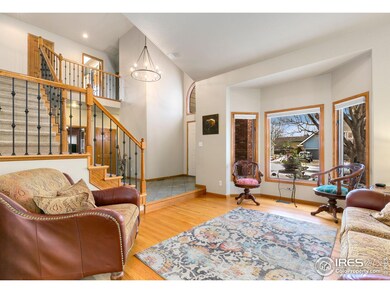
3748 Kentford Rd Fort Collins, CO 80525
English Ranch NeighborhoodHighlights
- Open Floorplan
- Deck
- Wooded Lot
- Fort Collins High School Rated A-
- Contemporary Architecture
- Cathedral Ceiling
About This Home
As of February 2025Quality and care abound in this English Ranch gem! This spacious abode is inviting and peaceful inside and out. Classic features such as the grand entry, tiled foyer, and brick fireplace pair seamlessly with contemporary upgrades, including the fully remodeled kitchen and primary bath. The main floor includes soaring vaults and plenty of room for living and entertaining. The eat-in kitchen is bathed in morning light and opens to the cozy family room. Front living room, office, laundry, powder bath and separate dining complete the logical flow of the main floor. Up the custom staircase the primary retreat awaits with vaulted ceiling, barn door, custom tile, freestanding soaker, and walk-in closet. Two more bedrooms and shared full bath are down the hall featuring new LVP flooring. Reduce energy cost and increase comfort with the whole-house fan! The basement is thoughtfully finished with an ample rec/flex space (big-screen included), two more generously-sized bedrooms, 3/4 bath and plenty of storage. The backyard is a playful, peaceful oasis, featuring a pergola, covered deck, koi pond with waterfall, and raised beds for the gardener. Fully fenced, with custom iron gates and plenty of privacy, the exterior spaces offer numerous opportunities for dining, hobbies, entertaining and relaxation. The 3-car garage includes newer upgraded doors and hardware. Well-situated within the community, just a few minutes walk to the park, and conveniently located nearby Front Range Village, the Harmony corridor, and I25. Benefit from award-winning Poudre Schools, the robust Fort Collins biking and trail system, and the many outdoor recreation opportunities of Northern Colorado and the Rockies. New Class IV roof in 2019. Professionally pre-inspected for peace of mind. All appliances included.
Home Details
Home Type
- Single Family
Est. Annual Taxes
- $3,751
Year Built
- Built in 1995
Lot Details
- 8,681 Sq Ft Lot
- West Facing Home
- Wood Fence
- Level Lot
- Sprinkler System
- Wooded Lot
Parking
- 3 Car Attached Garage
- Garage Door Opener
- Driveway Level
Home Design
- Contemporary Architecture
- Brick Veneer
- Wood Frame Construction
- Composition Roof
- Composition Shingle
- Radon Test Available
Interior Spaces
- 3,674 Sq Ft Home
- 2-Story Property
- Open Floorplan
- Cathedral Ceiling
- Ceiling Fan
- Gas Log Fireplace
- Double Pane Windows
- Window Treatments
- Bay Window
- Wood Frame Window
- Panel Doors
- Family Room
- Dining Room
- Home Office
- Recreation Room with Fireplace
Kitchen
- Eat-In Kitchen
- Gas Oven or Range
- Self-Cleaning Oven
- Microwave
- Dishwasher
- Kitchen Island
- Disposal
Flooring
- Wood
- Carpet
Bedrooms and Bathrooms
- 5 Bedrooms
- Walk-In Closet
- Primary bathroom on main floor
Laundry
- Laundry on main level
- Dryer
- Washer
Basement
- Basement Fills Entire Space Under The House
- Sump Pump
Outdoor Features
- Deck
- Exterior Lighting
Schools
- Linton Elementary School
- Preston Middle School
- Ft Collins High School
Utilities
- Whole House Fan
- Forced Air Heating and Cooling System
- Underground Utilities
- High Speed Internet
- Satellite Dish
- Cable TV Available
Listing and Financial Details
- Assessor Parcel Number R1410849
Community Details
Overview
- Property has a Home Owners Association
- Association fees include common amenities, management
- English Ranch Subdivision
Recreation
- Park
Map
Home Values in the Area
Average Home Value in this Area
Property History
| Date | Event | Price | Change | Sq Ft Price |
|---|---|---|---|---|
| 02/21/2025 02/21/25 | Sold | $781,250 | -0.5% | $213 / Sq Ft |
| 01/30/2025 01/30/25 | Pending | -- | -- | -- |
| 01/13/2025 01/13/25 | For Sale | $785,000 | -- | $214 / Sq Ft |
Tax History
| Year | Tax Paid | Tax Assessment Tax Assessment Total Assessment is a certain percentage of the fair market value that is determined by local assessors to be the total taxable value of land and additions on the property. | Land | Improvement |
|---|---|---|---|---|
| 2025 | $3,751 | $51,476 | $3,350 | $48,126 |
| 2024 | $3,751 | $51,476 | $3,350 | $48,126 |
| 2022 | $2,922 | $37,891 | $3,475 | $34,416 |
| 2021 | $3,616 | $38,982 | $3,575 | $35,407 |
| 2020 | $3,664 | $39,161 | $3,575 | $35,586 |
| 2019 | $3,680 | $39,161 | $3,575 | $35,586 |
| 2018 | $3,170 | $34,783 | $3,600 | $31,183 |
| 2017 | $3,159 | $34,783 | $3,600 | $31,183 |
| 2016 | $3,011 | $32,978 | $3,980 | $28,998 |
| 2015 | $2,989 | $32,980 | $3,980 | $29,000 |
| 2014 | $2,675 | $29,320 | $3,980 | $25,340 |
Mortgage History
| Date | Status | Loan Amount | Loan Type |
|---|---|---|---|
| Open | $600,000 | Construction | |
| Previous Owner | $150,000 | Commercial | |
| Previous Owner | $65,000 | Commercial | |
| Previous Owner | $257,400 | New Conventional | |
| Previous Owner | $65,000 | Commercial | |
| Previous Owner | $35,000 | Credit Line Revolving | |
| Previous Owner | $35,000 | Credit Line Revolving | |
| Previous Owner | $288,000 | Unknown | |
| Previous Owner | $52,000 | Credit Line Revolving | |
| Previous Owner | $248,300 | Unknown | |
| Previous Owner | $37,000 | Credit Line Revolving | |
| Previous Owner | $243,000 | Purchase Money Mortgage | |
| Previous Owner | $179,761 | Stand Alone First | |
| Previous Owner | $50,000 | Credit Line Revolving | |
| Previous Owner | $50,000 | Credit Line Revolving | |
| Previous Owner | $125,000 | Unknown | |
| Previous Owner | $95,000 | No Value Available |
Deed History
| Date | Type | Sale Price | Title Company |
|---|---|---|---|
| Warranty Deed | $781,250 | None Listed On Document | |
| Warranty Deed | $316,200 | Security Title | |
| Warranty Deed | $233,200 | -- | |
| Warranty Deed | $237,700 | -- | |
| Warranty Deed | $180,200 | -- |
Similar Homes in Fort Collins, CO
Source: IRES MLS
MLS Number: 1024401
APN: 87321-11-240
- 3742 Kentford Rd
- 3012 Carrington Cir
- 3007 Stockbury Dr
- 2643 Newgate Ct
- 2938 Paddington Rd
- 2825 Fieldstone Dr
- 3914 Grand Canyon St
- 4062 Newbury Ct
- 2606 Bison Rd
- 3126 Yellowstone Cir
- 4015 Sunstone Way
- 3030 Golden Grove Dr
- 2506 Sunstone Dr
- 3244 Bryce Dr
- 2406 Wapiti Rd
- 3301 Creekstone Dr
- 4001 Sunstone Dr
- 2500 E Harmony Rd Unit 84
- 2500 E Harmony Rd Unit 184
- 2500 E Harmony Rd Unit 126
