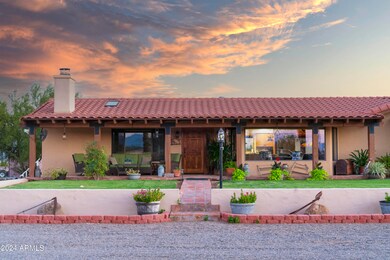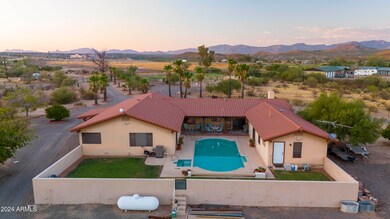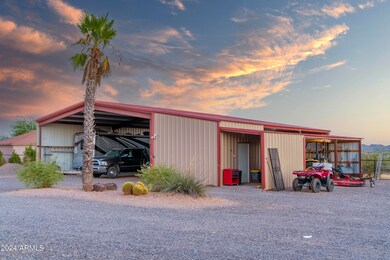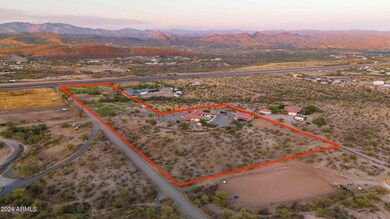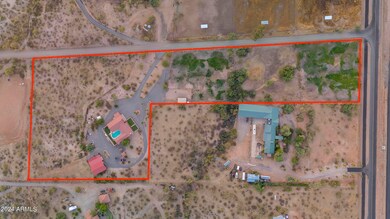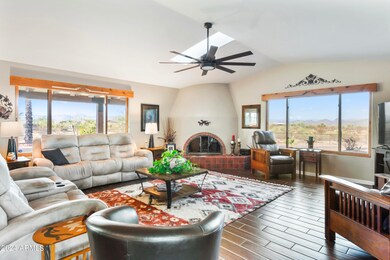
37481 S Rancho Casitas Rd Wickenburg, AZ 85390
Highlights
- Barn
- Heated Spa
- City Lights View
- Horse Stalls
- RV Hookup
- 8 Acre Lot
About This Home
As of October 2024Saddle up and bring the horses! This 8.392-acre spread is a true gem for equestrians, boasting the only grass pastures around. It's got 2 wells, buried storage tanks, and no-climb fencing to keep your herd safe. There's plenty of room with fenced and cross-fenced areas, a dry pasture, 3 stalls with shade, an open-air barn, and a tack room. The 3 or 4-bedroom, 2.5-bath ranch-style home is crafted in a U-shape, with two bedrooms on each side for ultimate flexibility. Perched on a raised foundation, it offers breathtaking mountain and city light views, plus the comfort of a non-cement slab floor. The peaceful homestead features a driveway lined with mature, irrigated palm trees and is surrounded by citrus and ficus trees. The property includes two parcels: : a 5-acre lot with the house and a 3.39-acre fenced pasture. There's also a 2-car garage and a carport for your gear.
Home Details
Home Type
- Single Family
Est. Annual Taxes
- $4,313
Year Built
- Built in 1990
Lot Details
- 8 Acre Lot
- Desert faces the front of the property
- Wrought Iron Fence
- Wire Fence
- Front Yard Sprinklers
- Sprinklers on Timer
Parking
- 2 Car Direct Access Garage
- 2 Carport Spaces
- Garage Door Opener
- Circular Driveway
- RV Hookup
Property Views
- City Lights
- Mountain
Home Design
- Wood Frame Construction
- Tile Roof
- Stucco
Interior Spaces
- 3,036 Sq Ft Home
- 1-Story Property
- Ceiling Fan
- 1 Fireplace
- Double Pane Windows
- Wood Frame Window
Kitchen
- Kitchen Updated in 2022
- Eat-In Kitchen
- Breakfast Bar
- Built-In Microwave
- Granite Countertops
Flooring
- Floors Updated in 2021
- Carpet
- Tile
Bedrooms and Bathrooms
- 4 Bedrooms
- Primary Bathroom is a Full Bathroom
- 2.5 Bathrooms
- Dual Vanity Sinks in Primary Bathroom
- Bathtub With Separate Shower Stall
Pool
- Heated Spa
- Heated Pool
- Fence Around Pool
Schools
- Hassayampa Elementary School
- Vulture Peak Middle School
- Wickenburg High School
Horse Facilities and Amenities
- Horses Allowed On Property
- Horse Stalls
- Corral
- Tack Room
Utilities
- Refrigerated Cooling System
- Heating System Uses Propane
- Propane
- Septic Tank
- High Speed Internet
Additional Features
- Outdoor Storage
- Barn
Community Details
- No Home Owners Association
- Association fees include no fees
- Built by Hickman
- Mesa Bonita Subdivision
Listing and Financial Details
- Tax Lot 12A
- Assessor Parcel Number 201-10-012-A
Map
Home Values in the Area
Average Home Value in this Area
Property History
| Date | Event | Price | Change | Sq Ft Price |
|---|---|---|---|---|
| 10/30/2024 10/30/24 | Sold | $1,120,000 | -2.6% | $369 / Sq Ft |
| 08/27/2024 08/27/24 | For Sale | $1,150,000 | +31.4% | $379 / Sq Ft |
| 06/01/2021 06/01/21 | Sold | $875,000 | -2.2% | $288 / Sq Ft |
| 03/13/2021 03/13/21 | Price Changed | $895,000 | -4.3% | $295 / Sq Ft |
| 11/25/2020 11/25/20 | Price Changed | $935,000 | -3.6% | $308 / Sq Ft |
| 07/15/2020 07/15/20 | For Sale | $970,000 | -- | $319 / Sq Ft |
Tax History
| Year | Tax Paid | Tax Assessment Tax Assessment Total Assessment is a certain percentage of the fair market value that is determined by local assessors to be the total taxable value of land and additions on the property. | Land | Improvement |
|---|---|---|---|---|
| 2024 | $3,688 | $72,666 | -- | -- |
| 2023 | $3,688 | $57,136 | $11,930 | $45,206 |
| 2022 | $3,215 | $46,659 | $8,903 | $37,756 |
| 2021 | $3,109 | $45,285 | $9,044 | $36,241 |
| 2020 | $3,030 | $0 | $0 | $0 |
| 2019 | $3,088 | $0 | $0 | $0 |
| 2018 | $3,033 | $0 | $0 | $0 |
| 2017 | $3,037 | $0 | $0 | $0 |
| 2016 | $2,934 | $0 | $0 | $0 |
| 2015 | -- | $0 | $0 | $0 |
| 2014 | -- | $0 | $0 | $0 |
Mortgage History
| Date | Status | Loan Amount | Loan Type |
|---|---|---|---|
| Open | $450,000 | New Conventional | |
| Previous Owner | $250,000 | Credit Line Revolving |
Deed History
| Date | Type | Sale Price | Title Company |
|---|---|---|---|
| Warranty Deed | $1,120,000 | Pioneer Title | |
| Warranty Deed | $875,000 | Pioneer Title Agency | |
| Interfamily Deed Transfer | -- | -- |
Similar Homes in Wickenburg, AZ
Source: Arizona Regional Multiple Listing Service (ARMLS)
MLS Number: 6756003
APN: 201-10-012A
- 37955 S Camino Blanco Rd
- LOT 5*** 337th Avenue Lot 5 --
- 2190 N Vulture Mine Rd
- 0000 337th Ave E 3 Parcel --
- 36755 S Scenic Loop Rd
- 000 337th Ave D 2 Parcel --
- 18881 W Roper Rd
- 56444 N Vulture Mine Rd
- 56202 N Vulture Mine Rd Unit 3
- 02 Grantham Ranch Road -- Unit 2
- 765 N Don Frank Ln
- 766 N Don Frank Ln
- 775 N Don Frank Ln
- 785 N Don Frank Ln
- 776 N Don Frank Ln
- 745 N Don Frank Ln
- 746 N Don Frank Ln
- 755 N Don Frank Ln
- 725 N Don Frank Ln
- 726 N Don Frank Ln

