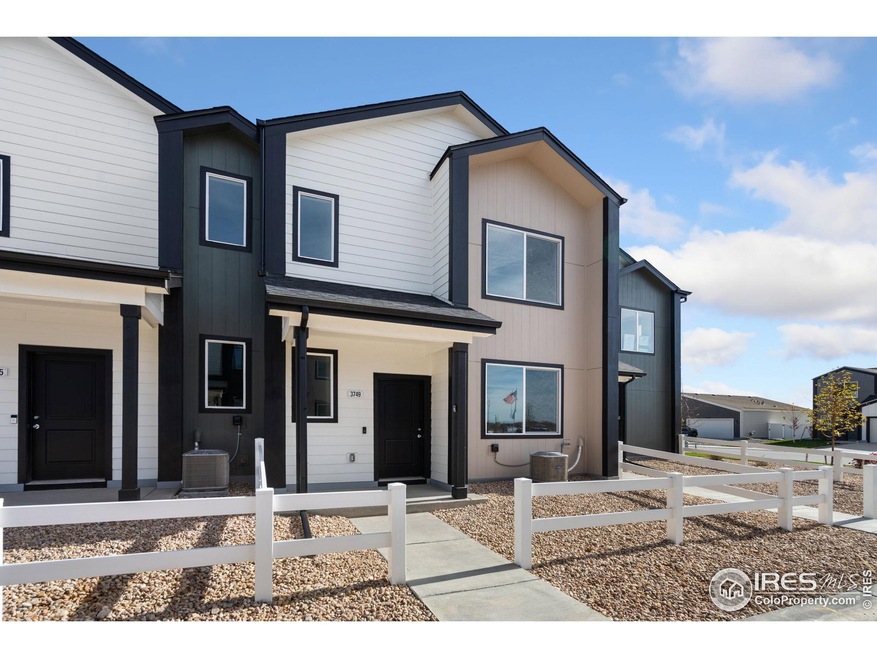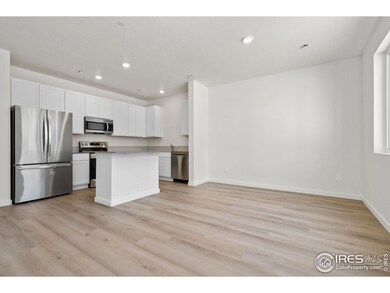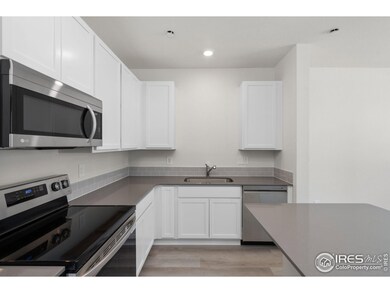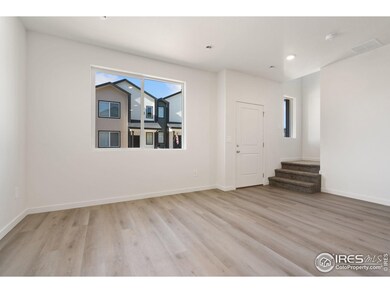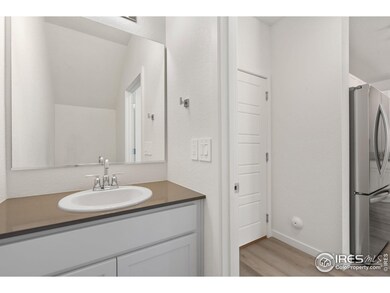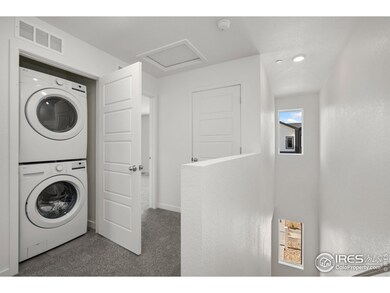
Highlights
- New Construction
- No HOA
- Eat-In Kitchen
- Contemporary Architecture
- 2 Car Attached Garage
- Walk-In Closet
About This Home
As of December 2024Move in Ready! Amazing incentive with use of builders preferred lender. The Westcliffe plan allows you to live simply and yet still have all the essentials you need. This townhome is all about the freedom to live a bigger life and leave behind the worry of home maintenance and upkeep. With a cozy main floor and two bedrooms upstairs, you have maximum flexibility in all aspects of your lifestyle. Whether you're always on the go or someone that loves to stay in, you'll feel right at home the moment you step through the front door. Washer and Dryer included! Upgrades: 42" Cabinet Uppers, Quartz Kitchen Countertop, Refrigerator
Townhouse Details
Home Type
- Townhome
Est. Annual Taxes
- $7
Year Built
- Built in 2024 | New Construction
Lot Details
- 1,181 Sq Ft Lot
- East Facing Home
Parking
- 2 Car Attached Garage
Home Design
- Contemporary Architecture
- Slab Foundation
- Wood Frame Construction
- Composition Roof
Interior Spaces
- 1,040 Sq Ft Home
- 2-Story Property
Kitchen
- Eat-In Kitchen
- Electric Oven or Range
- Microwave
- Dishwasher
- Kitchen Island
- Disposal
Flooring
- Carpet
- Laminate
Bedrooms and Bathrooms
- 2 Bedrooms
- Walk-In Closet
Laundry
- Laundry on upper level
- Dryer
- Washer
Schools
- Ann K Heiman Elementary School
- Prairie Heights Middle School
- Greeley West High School
Additional Features
- Energy-Efficient HVAC
- Patio
- Forced Air Heating and Cooling System
Community Details
- No Home Owners Association
- Association fees include common amenities, snow removal, management
- Built by Baessler Homes
- Liberty Draw Subdivision
Listing and Financial Details
- Assessor Parcel Number R8981188
Map
Home Values in the Area
Average Home Value in this Area
Property History
| Date | Event | Price | Change | Sq Ft Price |
|---|---|---|---|---|
| 12/31/2024 12/31/24 | Sold | $325,000 | 0.0% | $313 / Sq Ft |
| 12/09/2024 12/09/24 | Pending | -- | -- | -- |
| 11/19/2024 11/19/24 | Price Changed | $325,000 | -4.2% | $313 / Sq Ft |
| 09/30/2024 09/30/24 | For Sale | $339,300 | 0.0% | $326 / Sq Ft |
| 09/06/2024 09/06/24 | Pending | -- | -- | -- |
| 08/30/2024 08/30/24 | For Sale | $339,300 | -- | $326 / Sq Ft |
Tax History
| Year | Tax Paid | Tax Assessment Tax Assessment Total Assessment is a certain percentage of the fair market value that is determined by local assessors to be the total taxable value of land and additions on the property. | Land | Improvement |
|---|---|---|---|---|
| 2024 | $7 | $3,500 | $3,500 | -- |
| 2023 | $7 | $10 | $10 | -- |
| 2022 | -- | $10 | $10 | -- |
Mortgage History
| Date | Status | Loan Amount | Loan Type |
|---|---|---|---|
| Open | $314,153 | FHA |
Deed History
| Date | Type | Sale Price | Title Company |
|---|---|---|---|
| Special Warranty Deed | $325,000 | None Listed On Document |
Similar Homes in Evans, CO
Source: IRES MLS
MLS Number: 1017682
APN: R8981188
- 3821 Kenai St
- 3809 Kenai St
- 3932 Congaree Way
- 3916 Rainier St
- 3724 Kenai St
- 3712 Kenai St
- 3809 Kobuk St
- 3928 Congaree Way
- 3705 Moab Ct
- 3817 Kenai St
- 3801 Kenai St
- 3805 Kenai St
- 3820 Lake Clark St
- 3713 Kenai St
- 3813 Kobuk St
- 3633 Moab Ct
- 3704 Kenai St
- 3666 Ponderosa Ct Unit 4
- 3909 Kobuk St
- 3913 Kobuk St
