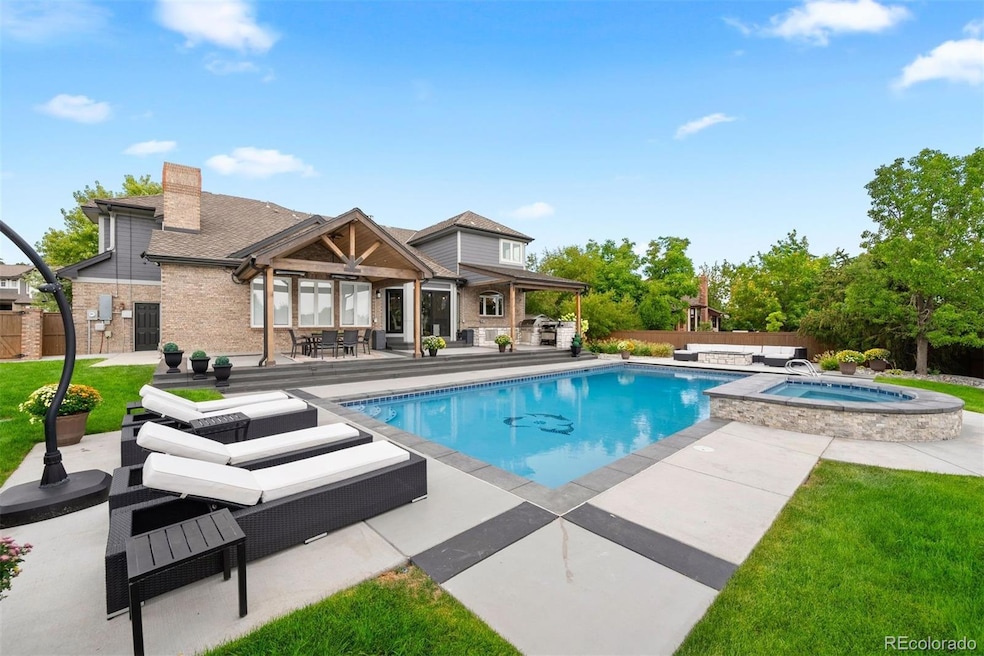Some homes check every box—this one goes beyond. Set on a sprawling 15,000+ sq ft lot that backs to open space, this home features a private saltwater pool and spa, a rare 4-car garage, and over $375K in stunning exterior upgrades. With summer just around the corner, now’s the time to take advantage of the backyard you’ve been dreaming of—complete with a granite outdoor kitchen, fire pit, covered patio with heaters, fans, and lights, and beautifully designed outdoor living areas perfect for entertaining, relaxing, or both. Extensively remodeled throughout, the home features timeless, high-quality finishes and is truly move-in ready. Inside, the kitchen was expanded and reconfigured into a custom, high-end space with Thermador appliances, double ovens (including steam), a 6-burner gas range with griddle, wine fridge, ice maker, hidden appliance garages, soft-close cabinetry, and a large center island—designed for both beauty and function. A main floor study with built-in desks and shelving provides the perfect home office setup. Upstairs, you’ll find a highly desirable layout with four bedrooms and three bathrooms—all on one level, including a luxurious primary suite. The impressive primary bath features a deluxe oversized shower with dual shower heads, heated floors, dual vanities, and custom cabinetry. The walk-in closet is oversized and customized to perfection. Downstairs, the finished basement includes a spacious rec room with custom stone fireplace and built-ins, a fully outfitted wet bar with dishwasher, wine and beverage fridges, and a second ice maker. A private guest/nanny suite with its own laundry and en-suite bath—plus a second (half) basement bath—offers flexibility that’s rare to find. Located in the sought-after Hillcrest neighborhood, this home is surrounded by mature landscaping, wide streets, and a true sense of community—just minutes from parks, trails, schools, and conveniences. Updated pool homes rarely come to market, start your summer right!







