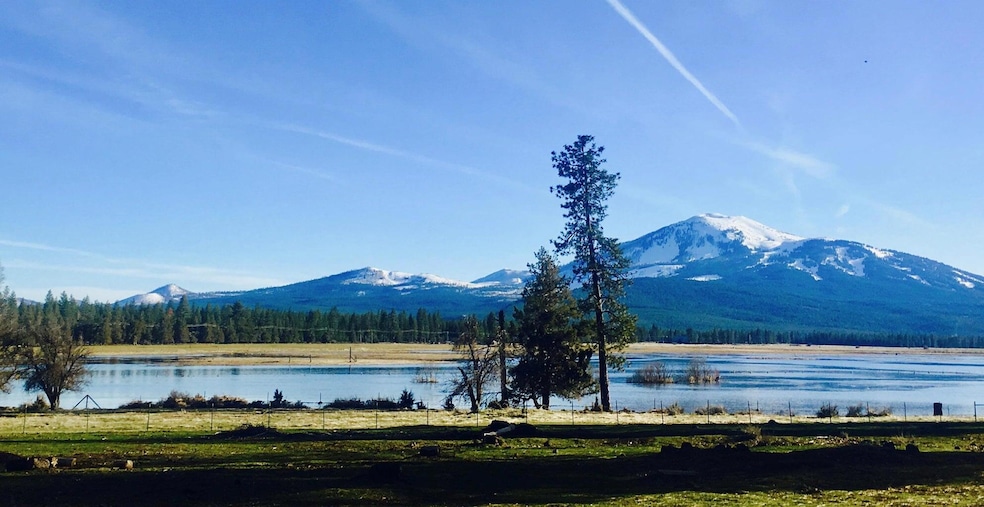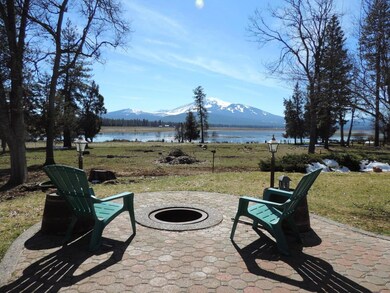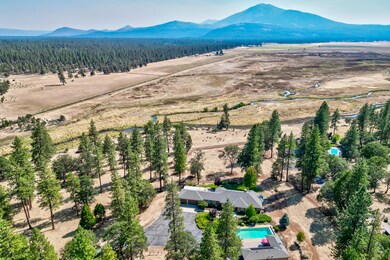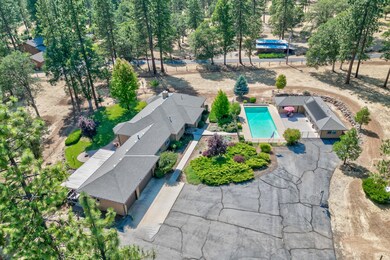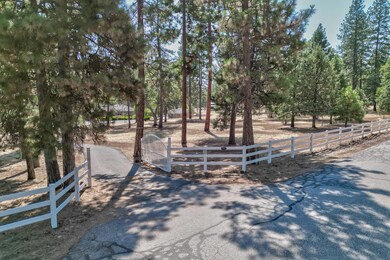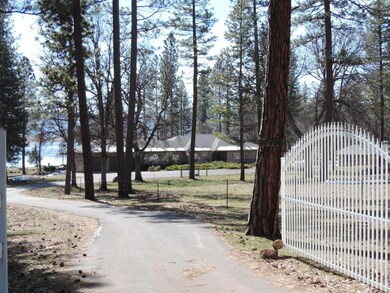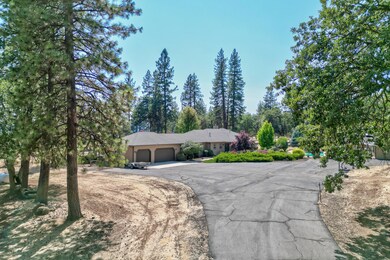37491 Vedder Rd Burney, CA 96013
Highlights
- Parking available for a boat
- 5.09 Acre Lot
- Granite Countertops
- Panoramic View
- Wood Burning Stove
- No HOA
About This Home
As of November 2024Perfection Personified ~ minutes to town a private, elegant & spacious estate on 5 ac offers main house & guest house totaling 5 bedrooms & 3.5 baths with
majestic mtn and seasonal creek views!
Main home boasts a gourmet kitchen w/ multiple seating areas to enjoy the beautiful views, formal dining & living rooms and additional office space. Vaulted ceilings in living room with high ceilings throughout main home. Expansive master suite with his/ her closets, Jacuzzi tub and walk in shower.
Guest house features 2 bedrooms, 1 bath to increase your living space by additional 700 sf per county records & additional exercise/ pool room. Salt water pool has propane and solar heat. A back up generator serves the main home for extra convenience. Entertain poolside for summer fun! Property is fully fenced and is cross fenced.
Located between Mts Shasta and Lassen, the Intermountain area is rich in activities for the outdoor enthusiast: blue ribbon fly fishing, golfing and hunting abound. This beautiful Burney estate is captivating and a must see to a fully take in all it has to offer: Truly a Lifestyle Worth Living!
Last Agent to Sell the Property
Coldwell Banker Intermountain Realty License #01971725

Property Details
Home Type
- Multi-Family
Est. Annual Taxes
- $6,500
Year Built
- Built in 2000
Lot Details
- 5.09 Acre Lot
- Property is Fully Fenced
- Sprinkler System
Property Views
- Panoramic
- Trees
- Mountain
- Valley
Home Design
- Ranch Property
- Property Attached
- Raised Foundation
- Slab Foundation
- Composition Roof
- Composite Building Materials
Interior Spaces
- 2,866 Sq Ft Home
- 1-Story Property
- Wood Burning Stove
- Free Standing Fireplace
- Living Room with Fireplace
- Washer and Dryer
Kitchen
- Convection Oven
- Built-In Microwave
- Kitchen Island
- Granite Countertops
Bedrooms and Bathrooms
- 5 Bedrooms
Parking
- Oversized Parking
- Off-Street Parking
- Parking available for a boat
- RV Access or Parking
Schools
- Frjusd Elementary School
- Frjusd High School
Utilities
- Evaporated cooling system
- Forced Air Heating and Cooling System
- 220 Volts
- Power Generator
- Propane
- Well
- Septic Tank
Additional Features
- Green Energy Fireplace or Wood Stove
- Multiple Outdoor Decks
Community Details
- No Home Owners Association
Listing and Financial Details
- Assessor Parcel Number 030-350-002-000
Map
Home Values in the Area
Average Home Value in this Area
Property History
| Date | Event | Price | Change | Sq Ft Price |
|---|---|---|---|---|
| 11/27/2024 11/27/24 | Sold | $725,000 | -2.7% | $253 / Sq Ft |
| 10/10/2024 10/10/24 | Pending | -- | -- | -- |
| 09/08/2024 09/08/24 | For Sale | $745,000 | +38.7% | $260 / Sq Ft |
| 06/15/2017 06/15/17 | Sold | $537,000 | 0.0% | $187 / Sq Ft |
| 04/29/2017 04/29/17 | Pending | -- | -- | -- |
| 03/07/2017 03/07/17 | For Sale | $537,000 | +6.8% | $187 / Sq Ft |
| 08/08/2014 08/08/14 | Sold | $503,000 | -2.5% | $176 / Sq Ft |
| 06/30/2014 06/30/14 | Pending | -- | -- | -- |
| 03/15/2014 03/15/14 | For Sale | $516,000 | +18.1% | $180 / Sq Ft |
| 09/20/2012 09/20/12 | Sold | $437,000 | -11.7% | $152 / Sq Ft |
| 09/01/2012 09/01/12 | Pending | -- | -- | -- |
| 01/04/2012 01/04/12 | For Sale | $495,000 | -- | $173 / Sq Ft |
Tax History
| Year | Tax Paid | Tax Assessment Tax Assessment Total Assessment is a certain percentage of the fair market value that is determined by local assessors to be the total taxable value of land and additions on the property. | Land | Improvement |
|---|---|---|---|---|
| 2024 | $6,500 | $611,007 | $91,023 | $519,984 |
| 2023 | $6,500 | $599,028 | $89,239 | $509,789 |
| 2022 | $6,313 | $587,284 | $87,490 | $499,794 |
| 2021 | $6,172 | $575,770 | $85,775 | $489,995 |
| 2020 | $6,153 | $569,867 | $84,896 | $484,971 |
| 2019 | $5,910 | $558,694 | $83,232 | $475,462 |
| 2018 | $6,149 | $547,740 | $81,600 | $466,140 |
| 2017 | $5,582 | $520,882 | $77,665 | $443,217 |
| 2016 | $5,415 | $510,670 | $76,143 | $434,527 |
| 2015 | $5,305 | $503,000 | $75,000 | $428,000 |
| 2014 | $4,744 | $438,983 | $40,181 | $398,802 |
Mortgage History
| Date | Status | Loan Amount | Loan Type |
|---|---|---|---|
| Open | $200,000 | New Conventional | |
| Previous Owner | $407,000 | New Conventional | |
| Previous Owner | $402,400 | New Conventional | |
| Previous Owner | $257,700 | Unknown | |
| Previous Owner | $27,059 | Credit Line Revolving | |
| Previous Owner | $300,000 | Unknown | |
| Previous Owner | $253,600 | Construction | |
| Previous Owner | $53,000 | No Value Available |
Deed History
| Date | Type | Sale Price | Title Company |
|---|---|---|---|
| Grant Deed | $725,000 | Placer Title | |
| Grant Deed | $537,000 | Fidelity Natl Title Co Of Ca | |
| Interfamily Deed Transfer | -- | None Available | |
| Grant Deed | $503,000 | Placer Title Company | |
| Grant Deed | $437,000 | Placer Title Company | |
| Interfamily Deed Transfer | -- | -- | |
| Grant Deed | $73,000 | Placer Title Company |
Source: Shasta Association of REALTORS®
MLS Number: 24-3872
APN: 030-350-002-000
- 22027 Widgeon Ct
- 21759 Shadow Ln
- 21590 Viola St
- 38039 Whaley Dr
- 21732 2nd St
- 38082 State Highway 299e
- 21649 Garden Ln
- 21607 Garden Ln
- 38327 California 299
- 0 Snyder Way Unit 22-3839
- 00 Burney Ct
- 37035 Gunsmith Way
- 0 Superior Ave
- 37192 Superior Ave
- 37180 Superior Ave
- 20444 Michigan St
- 37388 Bailey Ave
- 37143 California 299
- 20444 Shasta St
- 37412 Birch Ave
