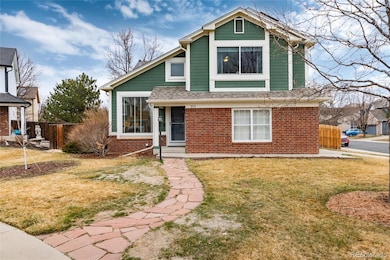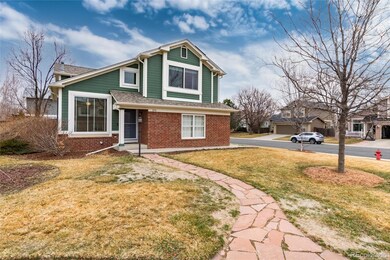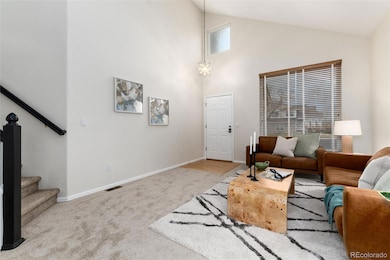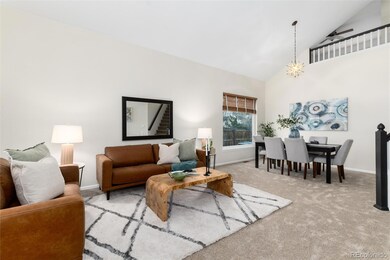
375 Aspenwood Ct Lafayette, CO 80026
Estimated payment $5,144/month
Highlights
- Primary Bedroom Suite
- Open Floorplan
- Vaulted Ceiling
- Ryan Elementary School Rated A-
- Mountain View
- Traditional Architecture
About This Home
Charming Corner-Lot Home on a Cul-de-Sac with Stunning Mountain Views!
Welcome to this beautifully updated move-in-ready home in the heart of Lafayette! Nestled on a corner lot in a quiet cul-de-sac, this home offers privacy while staying connected to a friendly community.Step inside to vaulted ceilings and an open floor plan, creating a bright, inviting space. Sun-drenched windows showcase breathtaking mountain views, while the cozy family room and updated kitchen—with freshly painted cabinets and elegant wood flooring—make everyday living effortless.
Upstairs, three spacious bedrooms, two full baths, and a versatile loft provide flexible living options. The newly renovated basement adds a private fourth bedroom, spa-like bath with steam shower, dedicated storage, and a built-in bar—ideal for entertaining.
Enjoy outdoor living in the fully fenced backyard with a spacious patio, perfect for summer BBQs and cozy firepit nights.
This home is packed with upgrades, including paid-off solar panels, a new furnace & AC, upgraded electrical panel, new garage door, new carpet and paint on the main level, attic insulation, radon mitigation system, and new windows in key areas.
Located in sought-after Autumn Meadows, this home offers easy access to scenic paths, Coal Creek Trail, Old Town Lafayette & Louisville, plus shopping and dining at Flatiron Crossing while Boulder is 20 minutes away, and DIA & Denver are just a 30-minute drive. Don’t miss this beautifully upgraded home in a prime location—schedule your showing today!
Information provided herein is from sources deemed reliable but not guaranteed and is provided without the intention that any buyer rely upon it. Listing Broker takes no responsibility for its accuracy and all information must be independently verified by buyers.
Listing Agent
Colorado Home Realty Brokerage Email: tara@coloradohomerealty.com,303-895-7494 License #100050785

Home Details
Home Type
- Single Family
Est. Annual Taxes
- $4,423
Year Built
- Built in 1995 | Remodeled
Lot Details
- 8,686 Sq Ft Lot
- Cul-De-Sac
- West Facing Home
- Property is Fully Fenced
- Landscaped
- Corner Lot
- Level Lot
- Front and Back Yard Sprinklers
- Private Yard
- Garden
HOA Fees
- $30 Monthly HOA Fees
Parking
- 2 Car Attached Garage
- Exterior Access Door
Home Design
- Traditional Architecture
- Brick Exterior Construction
- Frame Construction
- Composition Roof
- Wood Siding
- Radon Mitigation System
Interior Spaces
- 2-Story Property
- Open Floorplan
- Wet Bar
- Sound System
- Bar Fridge
- Vaulted Ceiling
- Ceiling Fan
- Double Pane Windows
- Window Treatments
- Family Room
- Living Room
- Dining Room
- Den
- Loft
- Utility Room
- Mountain Views
Kitchen
- Breakfast Area or Nook
- Eat-In Kitchen
- Oven
- Range
- Microwave
- Dishwasher
- Kitchen Island
- Laminate Countertops
- Disposal
Flooring
- Wood
- Carpet
- Laminate
- Tile
Bedrooms and Bathrooms
- 4 Bedrooms
- Primary Bedroom Suite
- Walk-In Closet
Laundry
- Laundry Room
- Dryer
- Washer
Finished Basement
- Bedroom in Basement
- 1 Bedroom in Basement
- Basement Window Egress
Home Security
- Smart Locks
- Radon Detector
- Carbon Monoxide Detectors
- Fire and Smoke Detector
Eco-Friendly Details
- Energy-Efficient Insulation
- Smoke Free Home
- Heating system powered by active solar
Outdoor Features
- Patio
Schools
- Ryan Elementary School
- Angevine Middle School
- Centaurus High School
Utilities
- Forced Air Heating and Cooling System
- Gas Water Heater
Listing and Financial Details
- Exclusions: Seller`s Personal Property, Staging items.
- Assessor Parcel Number R0118886
Community Details
Overview
- Association fees include reserves, recycling, trash
- Autumn Meadows Association, Phone Number (303) 482-2213
- Autumn Meadows Subdivision
Recreation
- Tennis Courts
- Park
- Trails
Map
Home Values in the Area
Average Home Value in this Area
Tax History
| Year | Tax Paid | Tax Assessment Tax Assessment Total Assessment is a certain percentage of the fair market value that is determined by local assessors to be the total taxable value of land and additions on the property. | Land | Improvement |
|---|---|---|---|---|
| 2024 | $3,764 | $49,915 | $14,834 | $35,081 |
| 2023 | $3,764 | $49,915 | $18,519 | $35,081 |
| 2022 | $3,305 | $42,131 | $14,456 | $27,675 |
| 2021 | $3,914 | $43,343 | $14,872 | $28,471 |
| 2020 | $3,527 | $38,589 | $10,368 | $28,221 |
| 2019 | $3,478 | $38,589 | $10,368 | $28,221 |
| 2018 | $3,200 | $35,050 | $9,864 | $25,186 |
| 2017 | $3,115 | $38,749 | $10,905 | $27,844 |
| 2016 | $2,984 | $32,501 | $9,234 | $23,267 |
| 2015 | $2,796 | $25,003 | $6,607 | $18,396 |
| 2014 | $2,162 | $25,003 | $6,607 | $18,396 |
Property History
| Date | Event | Price | Change | Sq Ft Price |
|---|---|---|---|---|
| 03/14/2025 03/14/25 | For Sale | $850,000 | +6.3% | $273 / Sq Ft |
| 03/01/2023 03/01/23 | Sold | $799,999 | 0.0% | $274 / Sq Ft |
| 01/23/2023 01/23/23 | Pending | -- | -- | -- |
| 01/05/2023 01/05/23 | For Sale | $799,999 | +30.1% | $274 / Sq Ft |
| 10/28/2021 10/28/21 | Off Market | $615,000 | -- | -- |
| 07/30/2020 07/30/20 | Sold | $615,000 | +1.7% | $211 / Sq Ft |
| 06/28/2020 06/28/20 | Pending | -- | -- | -- |
| 06/26/2020 06/26/20 | Price Changed | $605,000 | -1.2% | $207 / Sq Ft |
| 05/29/2020 05/29/20 | Price Changed | $612,500 | -2.0% | $210 / Sq Ft |
| 05/22/2020 05/22/20 | For Sale | $625,000 | +86.0% | $214 / Sq Ft |
| 05/03/2020 05/03/20 | Off Market | $336,000 | -- | -- |
| 01/28/2019 01/28/19 | Off Market | $488,000 | -- | -- |
| 09/29/2017 09/29/17 | Sold | $488,000 | -1.4% | $157 / Sq Ft |
| 08/30/2017 08/30/17 | Pending | -- | -- | -- |
| 08/10/2017 08/10/17 | For Sale | $495,000 | +47.3% | $159 / Sq Ft |
| 12/05/2012 12/05/12 | Sold | $336,000 | +0.3% | $114 / Sq Ft |
| 11/05/2012 11/05/12 | Pending | -- | -- | -- |
| 06/10/2012 06/10/12 | For Sale | $335,000 | -- | $114 / Sq Ft |
Deed History
| Date | Type | Sale Price | Title Company |
|---|---|---|---|
| Warranty Deed | $799,999 | First American Title | |
| Warranty Deed | $615,000 | Colorado Escrow & Title | |
| Warranty Deed | $400,000 | None Available | |
| Warranty Deed | $336,000 | Heritage Title | |
| Warranty Deed | $308,000 | North American Title Company | |
| Deed | $310,500 | First Colorado Title | |
| Warranty Deed | $278,950 | Heritage Title | |
| Corporate Deed | $162,502 | Land Title |
Mortgage History
| Date | Status | Loan Amount | Loan Type |
|---|---|---|---|
| Open | $639,999 | New Conventional | |
| Previous Owner | $615,000 | VA | |
| Previous Owner | $210,000 | New Conventional | |
| Previous Owner | $306,180 | VA | |
| Previous Owner | $246,400 | Purchase Money Mortgage | |
| Previous Owner | $246,500 | Unknown | |
| Previous Owner | $248,400 | Balloon | |
| Previous Owner | $224,000 | Unknown | |
| Previous Owner | $223,150 | No Value Available | |
| Previous Owner | $130,000 | No Value Available | |
| Closed | $27,895 | No Value Available | |
| Closed | $30,800 | No Value Available |
Similar Homes in the area
Source: REcolorado®
MLS Number: 5292021
APN: 1575104-17-006
- 355 Sprucewood Ct
- 626 Trails at Coal Creek Dr
- 290 S Cherrywood Dr Unit 204
- 290 S Cherrywood Dr Unit 104
- 290 S Cherrywood Dr Unit 102
- 290 S Cherrywood Dr Unit 101
- 290 S Cherrywood Dr Unit 103
- 979 Stagecoach Dr
- 2285 Autumn Ridge Blvd
- 2420 S Springwood Ct
- 270 S Cherrywood Dr
- 270 S Cherrywood Dr Unit 103
- 270 S Cherrywood Dr Unit 101
- 310 S Cherrywood Dr Unit 301
- 310 S Cherrywood Dr Unit 101
- 310 S Cherrywood Dr Unit 202
- 317 Bobcat Point
- 2320 Redwood Ave
- 395 Pika Point
- 210 S Cherrywood Dr Unit 303






