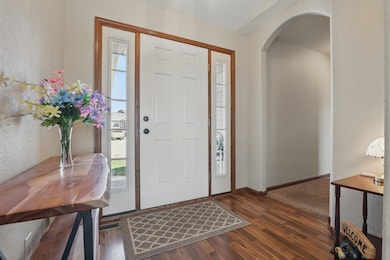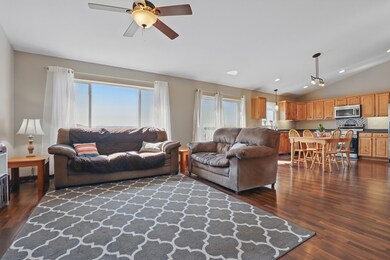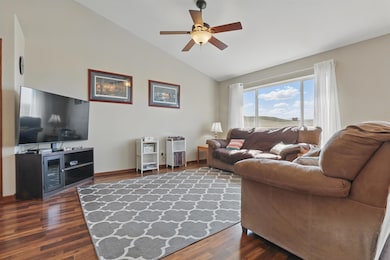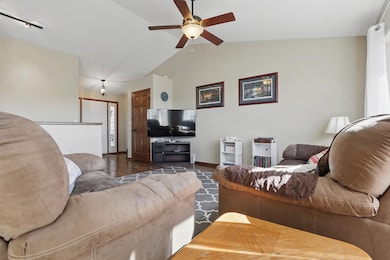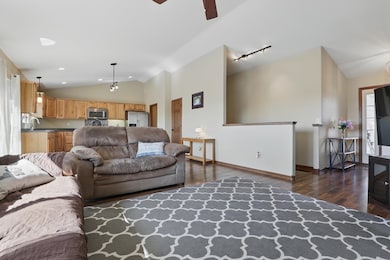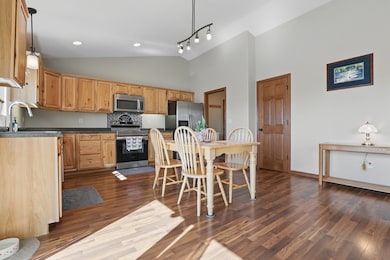
375 Big Badger Dr Box Elder, SD 57719
Estimated payment $2,496/month
Highlights
- Deck
- Ranch Style House
- Walk-In Closet
- Vaulted Ceiling
- 2 Car Attached Garage
- Landscaped with Trees
About This Home
Step into comfort and style in this well-maintained 4 bed, 3 bath home with 2,548 sq. ft. of thoughtfully designed space, this home offers an open concept layout with vaulted ceilings that make everything feel bright and spacious. Built in 2012, the heart of the home features a kitchen with a pantry and generous cabinetry—perfect for anyone who loves to cook or entertain. The dining area flows right onto a 160 sq. ft. open deck, where you can soak in uninterrupted views. Downstairs, you’ll find a wide family room and a cozy four-season room, giving you even more space to spread out and enjoy. Located in a great neighborhood with convenient access to Ellsworth Air Force Base, Rapid City, and I-90. With a 550 sq. ft. garage offering plenty of room for storage, projects, or hobbies, this home is truly move-in ready—be sure to book your showing today! Listed by Jeffery Christians, Real Broker LLC, and co-listed by Jeffrey Herr, Real Broker LLC, 605-430-9549
Home Details
Home Type
- Single Family
Est. Annual Taxes
- $5,248
Year Built
- Built in 2012
Lot Details
- 7,405 Sq Ft Lot
- Chain Link Fence
- Landscaped with Trees
- Subdivision Possible
Home Design
- Ranch Style House
- Frame Construction
- Composition Roof
Interior Spaces
- 2,404 Sq Ft Home
- Vaulted Ceiling
- Ceiling Fan
- Basement
- Laundry in Basement
- Fire and Smoke Detector
Kitchen
- Electric Oven or Range
- Microwave
- Dishwasher
- Disposal
Flooring
- Carpet
- Vinyl
Bedrooms and Bathrooms
- 4 Bedrooms
- En-Suite Primary Bedroom
- Walk-In Closet
- Bathroom on Main Level
- 3 Full Bathrooms
Parking
- 2 Car Attached Garage
- Garage Door Opener
Outdoor Features
- Deck
Utilities
- Refrigerated and Evaporative Cooling System
- Forced Air Heating System
- Heating System Uses Natural Gas
- Electric Water Heater
Map
Home Values in the Area
Average Home Value in this Area
Tax History
| Year | Tax Paid | Tax Assessment Tax Assessment Total Assessment is a certain percentage of the fair market value that is determined by local assessors to be the total taxable value of land and additions on the property. | Land | Improvement |
|---|---|---|---|---|
| 2024 | $5,248 | $396,200 | $43,900 | $352,300 |
| 2023 | $5,248 | $386,800 | $43,900 | $342,900 |
| 2022 | $4,720 | $325,000 | $43,900 | $281,100 |
| 2021 | $4,451 | $268,500 | $32,100 | $236,400 |
| 2020 | $4,375 | $250,700 | $32,100 | $218,600 |
| 2019 | $4,219 | $236,700 | $32,100 | $204,600 |
| 2018 | $4,071 | $246,300 | $32,100 | $214,200 |
| 2017 | $4,369 | $242,900 | $32,700 | $210,200 |
| 2016 | $4,194 | $251,700 | $32,700 | $219,000 |
| 2015 | $4,194 | $244,700 | $32,700 | $212,000 |
| 2014 | -- | $234,200 | $32,000 | $202,200 |
Property History
| Date | Event | Price | Change | Sq Ft Price |
|---|---|---|---|---|
| 04/18/2025 04/18/25 | For Sale | $369,000 | -- | $153 / Sq Ft |
Deed History
| Date | Type | Sale Price | Title Company |
|---|---|---|---|
| Warranty Deed | -- | -- | |
| Warranty Deed | -- | -- |
Mortgage History
| Date | Status | Loan Amount | Loan Type |
|---|---|---|---|
| Open | $221,500 | No Value Available |
Similar Homes in Box Elder, SD
Source: Mount Rushmore Area Association of REALTORS®
MLS Number: 84016
APN: 0064109
- 735 Bear Tooth Ct
- 352 Lone Soldier Ct
- 340 Lone Soldier Ct
- 735 Bear Tooth Bear Tooth Ct
- 339 Lone Soldier Ct
- 748 Bear Tooth Ct
- 794 Old Cavalry Rd
- 808 Lone Soldier Rd
- 14800 Radar Hills Dr
- 14810 Radar Hills Dr
- 22761 Pickarts Ln
- 322 Other Unit 322 Lefler Ln
- 310 Other Unit 310 Lefler Ln
- 22746 Rando Ct
- TBD Alpha Ave
- 477 Coyote Trail
- 430 Alpha Ave
- 38 Acres Alpha Ave
- 10 Acres Alpha Ave
- 3.66 Acres Alpha Ave

